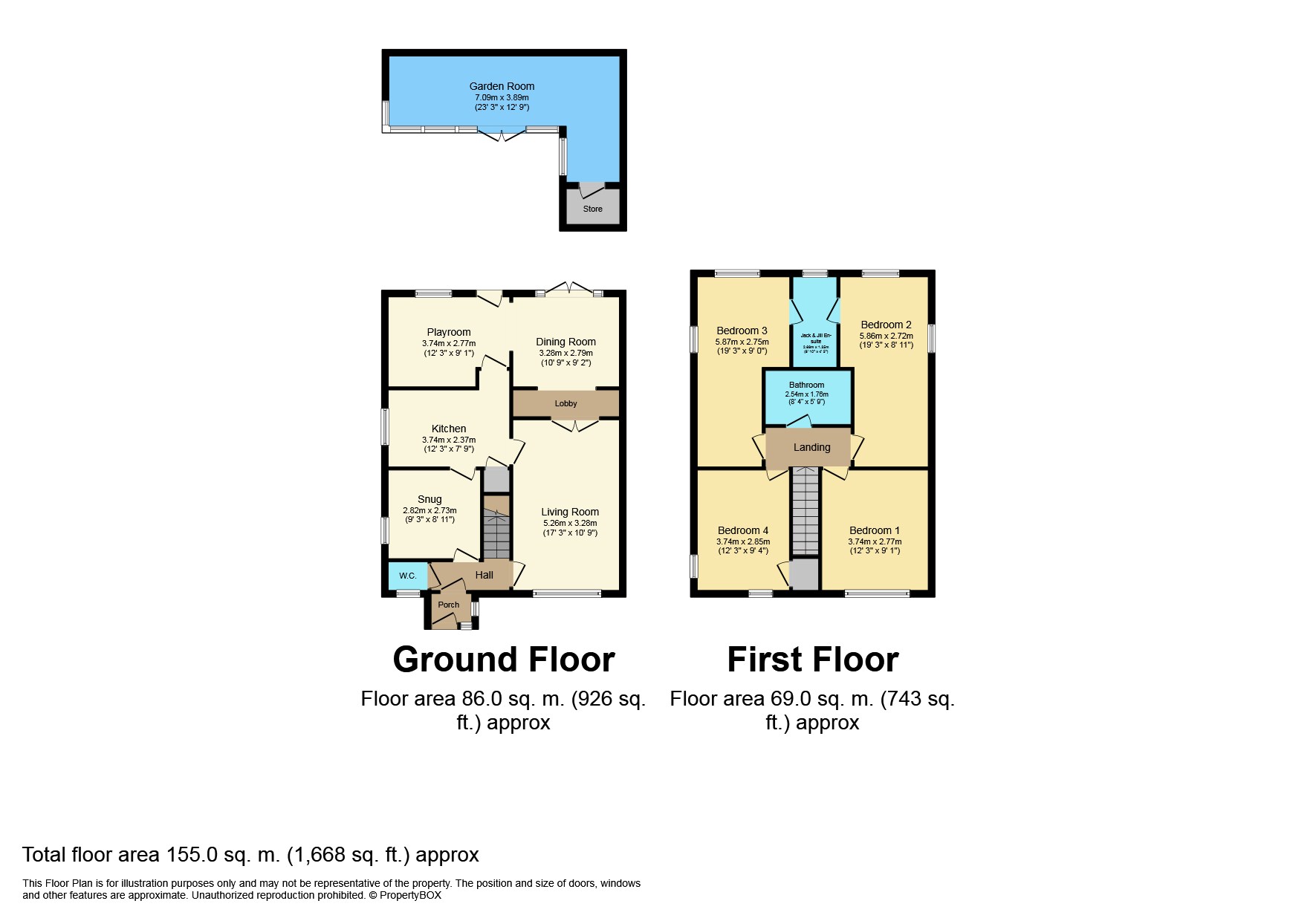4 Bedrooms Detached house for sale in Wharfedale, Runcorn WA7 | £ 210,000
Overview
| Price: | £ 210,000 |
|---|---|
| Contract type: | For Sale |
| Type: | Detached house |
| County: | Cheshire |
| Town: | Runcorn |
| Postcode: | WA7 |
| Address: | Wharfedale, Runcorn WA7 |
| Bathrooms: | 2 |
| Bedrooms: | 4 |
Property Description
**fantastic four double bedroom family home located on A corner plot that has been extended to provide larger living**
This fantastic family home offers an abundance of living and sleeping accommodation within for all to enjoy. The property has been extended to ensure that there are four double bedrooms. The kitchen and bathroom suites all benefit from modern fittings that have been added by the current owners and the property has been maintained to a high standard. Externally there is a rear low maintenance garden that is paved and features elevated decorative borders and mature shrubs. The garden is private and is enclosed with fencing. To the rear of the property there is a garden room that has been created to provide a fantastic entertaining area outside. There is a brick built store which can be accessed through the garden room with power and lighting. To the front of the property there is a driveway that can accommodate off street parking for several vehicles.
Entrance Porch
UPVC double glazed door entering into the entrance porch. UPVC double glazed windows overlooking the front and side elevations.
Entrance Hall
UPVC double glazed door with frosted glass insert entering into the entrance hall. Doors leading off. Stairs rising to the first floor.
Cloakroom/WC
UPVC double glazed frosted window overlooking the front elevation. Modern white suite consisting of a low flush WC and pedestal wash hand basin. Wood effect laminate flooring. Radiator. Tiled walls.
Living Room
UPVC double glazed window overlooking the front elevation. A large living area with a feature fireplace housing a gas fire. Wood effect laminate flooring. Double doors leading into the lobby. Door entering into the kitchen.
Lobby
Wood effect laminate flooring. Built in storage.
Dining
UPVC double glazed patio doors leading into the rear garden. Wood effect laminate flooring. Opening into the play room.
Play Room
UPVC double glazed window overlooking the rear elevation. UPVC double glazed door with frosted glass insert entering into the rear garden. Wood effect laminate flooring. Built in storage cupboard. Voids for appliances. Tall wall radiator.
Kitchen
UPVC double glazed window overlooking the side elevation. A modern range of wall and base units with roll over work surfaces and upstands incorporated. Integral eye level double oven. Integral eye level microwave. Integral gas hob with extractor hood over and glass splash back. Integral sink and drainer unit with mixer tap over. Integral dishwasher. Integral fridge. Spot lights. Heated chrome ladder towel rail. Built in under stairs storage cupboard.
Snug
UPVC double glazed window overlooking the side elevation. A versatile room that can alternatively be used as an office. Wood effect laminate flooring. Radiator.
Landing
Doors leading off.
Bedroom One
UPVC double glazed window overlooking the front elevation. A large double bedroom. Radiator.
Bedroom Two
UPVC double glazed windows overlooking the side and rear elevations ensuring plenty of natural light spills in making this room airy and bright. Radiator. Door leading into the jack and jill wetroom.
Bedroom Three
UPVC double glazed windows overlooking the side and rear elevations ensuring plenty of natural light spills in making this room airy and bright. Radiator. Door leading into the jack and jill wet room.
Bedroom Four
UPVC double glazed windows overlooking the front and side elevations ensuring plenty of natural light spills in making this room airy and bright. Built in storage cupboard. Radiator. Loft access.
Jack and Jill Wetroom
UPVC double glazed frosted window overlooking the rear elevation. Modern white suite consisting of a low flush WC, vanity wash hand basin and a walk in shower area.
Bathroom
Modern suite consisting of a low flush WC with enclosed cistern, vanity wash hand basin, panelled bath and corner shower enclosure. Heated chrome ladder towel rail. Partially tiled walls.
External
Externally there is a rear low maintenance garden that is paved and features elevated decorative borders and mature shrubs. The garden is private and is enclosed with fencing. To the rear of the property there is a garden room that has been created to provide a fantastic entertaining area outside with seating power and lighting. There is a brick built store which can be accessed through the garden room with power and lighting. To the front of the property there is a driveway that can accommodate off street parking for several vehicles.
Property Location
Similar Properties
Detached house For Sale Runcorn Detached house For Sale WA7 Runcorn new homes for sale WA7 new homes for sale Flats for sale Runcorn Flats To Rent Runcorn Flats for sale WA7 Flats to Rent WA7 Runcorn estate agents WA7 estate agents



.png)





