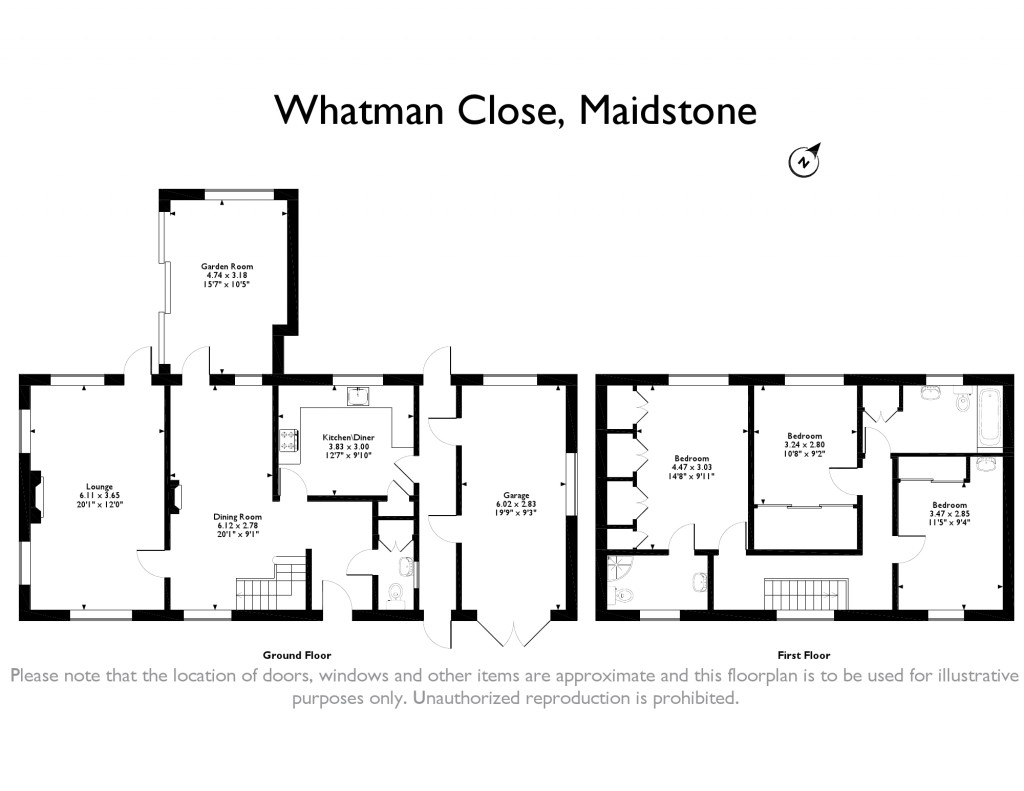3 Bedrooms Detached house for sale in Whatman Close, Maidstone ME14 | £ 695,000
Overview
| Price: | £ 695,000 |
|---|---|
| Contract type: | For Sale |
| Type: | Detached house |
| County: | Kent |
| Town: | Maidstone |
| Postcode: | ME14 |
| Address: | Whatman Close, Maidstone ME14 |
| Bathrooms: | 2 |
| Bedrooms: | 3 |
Property Description
The property is situated in an elevated setting within Whatman Close, about one mile from Maidstone town centre. The County Town offers a wide range of shopping, educational and social facilities together with two main stations. There is easy access onto the M20 motorway, providing fast travel to London and Kent Coastline.
Fulling Cottage was architect-designed and built in 1954 to a most attractive design with painted brick elevation under a tiled roof. The property offers ample substantial accommodation and private parking, with convenient panoramic views of The Downs and Vinter’s Valley.
The accommodation has been significantly improved and beautifully maintained by the current owners and benefits from central heating and double glazing. The original leaded windows are a particular feature of this property, as is the parquet flooring and the adjacent impressive staircase.
This picturesque and beautifully presented detached family home is bound to generate lots of interest and early viewing is highly recommended.
Ground floor
Kitchen-diner: 12'7" x 9'10"
Fully-fitted and bright modern kitchen with cupboards and drawers at eye and base level with roll top work surfaces. Inset sink, a wealth of space for appliances, partially tiled walls, tiled flooring, built-in storage space and a window to rear aspect. There is also enough space for a small breakfast table.
Dining-room: 20'1" x 9'1"
Spacious dining-room with feature fireplace, radiator, wood flooring and a door to the garden room.
Lounge: 20'1" x 12'0"
A generously-sized lounge with carpeted flooring, feature fireplace with mantle and hearth. A wealth of space for lounge furniture and large windows providing an abundance of natural light. There is a feature wall which adds drama to the room and a luxurious atmosphere.
W.C.
Hand wash basin, W.C and built-in storage space.
Garden room: 15'7" x 10'5"
Sizeable garden room with fireplace, window and sliding glass doors to rear garden.
Garage: 19'9" x 9'3"
Garden:
A generously-sized, well-presented rear garden with a paved patio and a seating area. Mostly laid-to-lawn and with fenced surroundings for a degree of privacy.
First floor
Bedroom 1: 14'8" x 9'11"
Spacious bedroom with carpeted flooring, radiator, built-in storage space with mirrored doors, a good-sized en-suite and window to rear aspect.
En-suite:
Fully tiled en-suite with radiator, W.C, hand wash basin with storage space below and an enclosed shower cubicle.
Bedroom 2: 10'8" x 9'2"
Well-proportioned bedroom with carpeted flooring, radiator, large built-in storage space and window to rear aspect.
Bedroom 3: 11'5" x 9'4"
Large bedroom with carpeted flooring, built-in storage space, hand wash basin, radiator and window to the rear aspect.
Bathroom:
Fully tiled family bathroom with built-in storage space, hand wash basin, W.C and bath with fitted shower.
Property Location
Similar Properties
Detached house For Sale Maidstone Detached house For Sale ME14 Maidstone new homes for sale ME14 new homes for sale Flats for sale Maidstone Flats To Rent Maidstone Flats for sale ME14 Flats to Rent ME14 Maidstone estate agents ME14 estate agents



.png)









