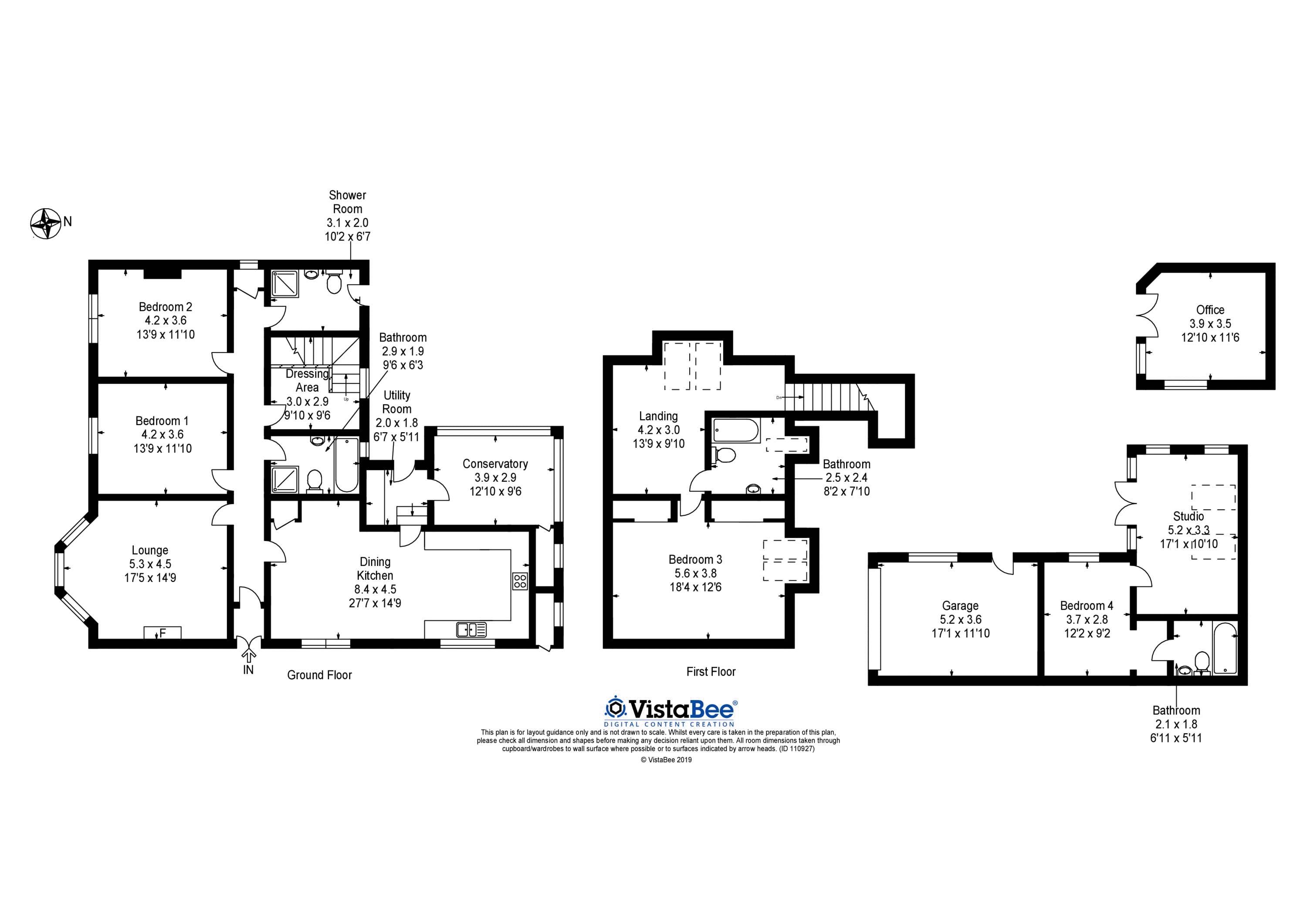4 Bedrooms Detached house for sale in Wheatland Drive, Lanark ML11 | £ 359,000
Overview
| Price: | £ 359,000 |
|---|---|
| Contract type: | For Sale |
| Type: | Detached house |
| County: | South Lanarkshire |
| Town: | Lanark |
| Postcode: | ML11 |
| Address: | Wheatland Drive, Lanark ML11 |
| Bathrooms: | 3 |
| Bedrooms: | 4 |
Property Description
Charming traditional detached home with separate studio apartment situated in the tree lined Avenue of Wheatland Drive. This beautiful property has been significantly renovated and extended by the current owners in recent years and offers potential buyers a stunning family home situated in a popular central location close to the town’s main amenities.
The property is entered from the side into a spacious and welcoming entrance hallway which gives access to the homes principal apartments. A key feature of the home is the large open plan dining kitchen with living area measuring over 37m2. This room is naturally bright with two large windows to the front and a good range of base and wall mounted storage with ample space for a wide selection of appliances. Off the kitchen is a useful utility room which in turn leads the conservatory at the rear. The ground floor is completed by two double bedrooms, a shower room, family bathroom, generously proportioned living room and dressing room which gives access to the attic conversion. The current owners have converted the attic to create a fabulous master suite beginning with the dressing room on the ground floor. From here stairs lead to the first floor where there is a large spacious landing, double bedroom and en-suite bathroom.
Externally there is a self-contained annex which offers buyers a great deal of flexibility from a teenagers den, guest suite or Granny annex. The previous owner used this as a home office but the new owners have created another garden room which they currently use as office space but could be used as a home Gym. Both of these buildings are accessed from the rear garden which is fully enclosed and offers a great deal of privacy.
To the front and side a mono-bloc driveway provides ample off-street parking and gives access to the single garage at the rear.
This beautiful family home offers potential buyers all the charm of a traditional property whilst enjoying many comforts normally only found in new build properties.
EPC Rating D
Lounge (17' 5'' x 14' 9'' (5.30m x 4.50m))
Dining Kitchen (27' 7'' x 14' 9'' (8.40m x 4.50m))
Bedroom (13' 9'' x 11' 10'' (4.20m x 3.60m))
Bedroom 2 (13' 9'' x 11' 10'' (4.20m x 3.60m))
Shower Room (10' 2'' x 6' 7'' (3.10m x 2.00m))
Dressing Area (9' 10'' x 9' 6'' (3.00m x 2.90m))
Utility Room (6' 7'' x 5' 11'' (2.00m x 1.80m))
Conservatory (12' 10'' x 9' 6'' (3.90m x 2.90m))
Bedroom 3 (18' 4'' x 12' 6'' (5.60m x 3.80m))
Landing (13' 9'' x 9' 10'' (4.20m x 3.00m))
Bathroom (8' 2'' x 7' 10'' (2.50m x 2.40m))
Office (12' 10'' x 11' 6'' (3.90m x 3.50m))
Studio (17' 1'' x 10' 10'' (5.20m x 3.30m))
Bedroom 4 (12' 2'' x 9' 2'' (3.70m x 2.80m))
Bathroom (6' 11'' x 5' 11'' (2.10m x 1.80m))
Garage (17' 1'' x 11' 10'' (5.20m x 3.60m))
Property Location
Similar Properties
Detached house For Sale Lanark Detached house For Sale ML11 Lanark new homes for sale ML11 new homes for sale Flats for sale Lanark Flats To Rent Lanark Flats for sale ML11 Flats to Rent ML11 Lanark estate agents ML11 estate agents



.png)











