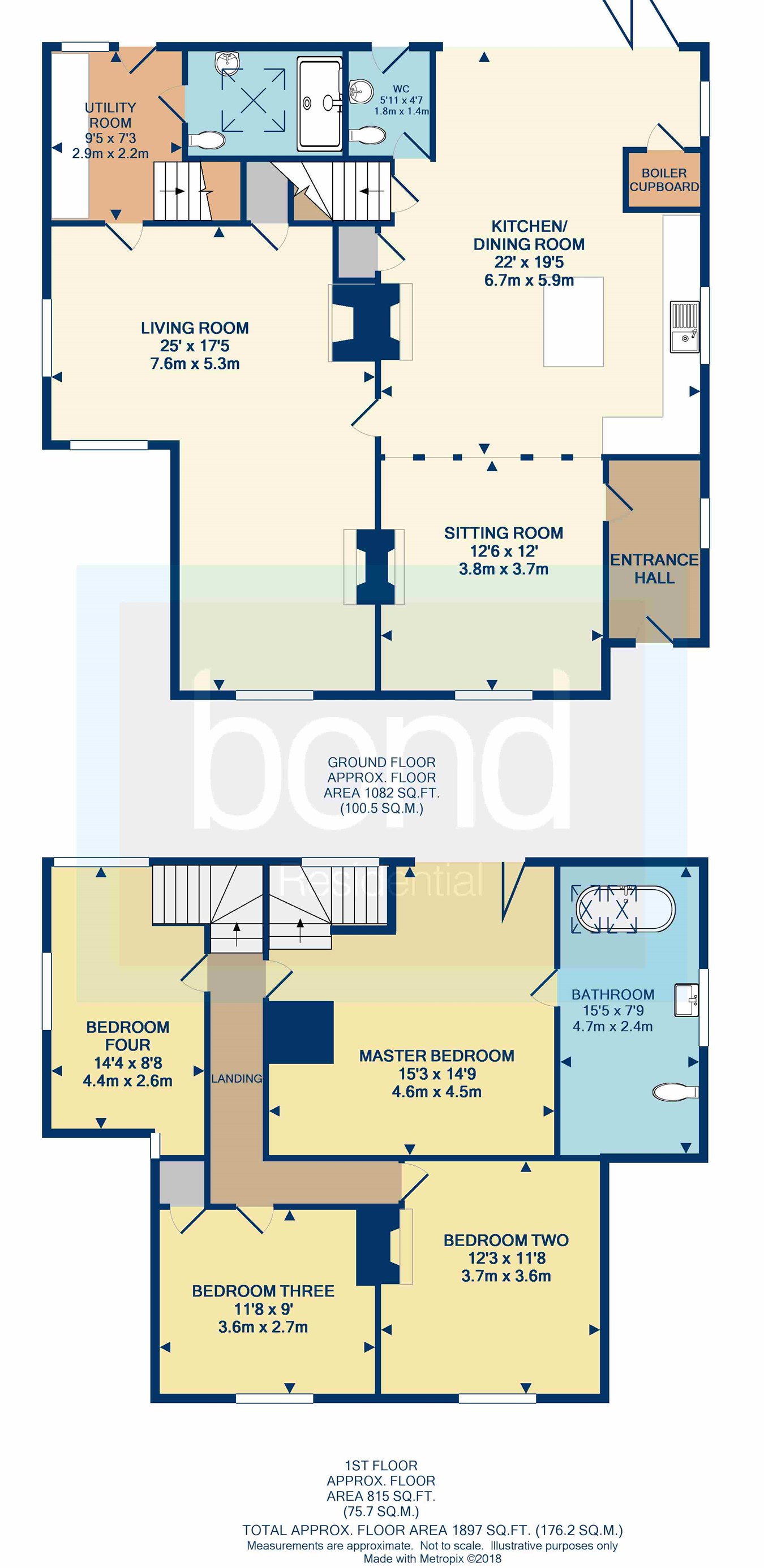4 Bedrooms Detached house for sale in Wheelers Hill, Little Waltham, Chelmsford CM3 | £ 825,000
Overview
| Price: | £ 825,000 |
|---|---|
| Contract type: | For Sale |
| Type: | Detached house |
| County: | Essex |
| Town: | Chelmsford |
| Postcode: | CM3 |
| Address: | Wheelers Hill, Little Waltham, Chelmsford CM3 |
| Bathrooms: | 0 |
| Bedrooms: | 4 |
Property Description
Situated in a semi rural setting is this remodeled and refurbished four bedroom cottage which sits on an mature plot approaching half an acre and features a detached outbuilding.The cottage comprises an entrance hall, sitting room, open plan kitchen/dining room with exposed beams and bi-folding doors overlooking and leading to the rear garden, living room with two feature fireplaces, utility room, ground floor fully tiled shower room, separate ground floor cloakroom, master bedroom accessed via a separate staircase or from the landing with bi-folding windows with amazing and far reaching views over open fields, there is also a stunning 15' x 8'3 en suite bathroom with free standing bath tub, three further bedrooms complete the first floor accommodation. Externally the property features a plot approaching half an acre with a 29' x 17'3" detached outbuilding, large paved and shingled driveway provides off road parking for numerous vehicles with wrought iron double gates providing access to a further driveway and rear garden.
Wheelers Hill is located off of Regiment Way which provides easy access to Chelmsford city centre, Chelmer Valley park and ride and the A12 and A120. The village of Little Waltham is located within a miles walk of the property and offers a primary school, village hall, doctors surgery and a public house/restaurant.
Ground floor
entrance hall
Entrance door, double glazed window to side, door to;
Sitting room
12' 6" x 12' (3.81m x 3.66m) Double glazed window to front, radiator, feature fireplace, exposed stud work which leads to;
Kitchen/dining room
22' max x 19' 5" max (6.71m x 5.92m) Fitted with a modern light blue shaker style kitchen with matching base and eye level units, space for a range style cooker with extractor hood over, integral dishwasher, integral wine cooler, breakfast bar, oak flooring, feature fireplace and surround, built in cupboard, built in boiler cupboard, double glazed window to side. Dining area with tiled floor, skylight and bi folding doors over looking and leading to the rear garden.
Living room
25' max x 17' 5" max (7.62m x 5.31m) l-Shaped room with two double glazed windows to front, double glazed window to side, two feature fireplaces one with a log burner, exposed beams, built in storage cupboard, door to;
Utility room
9' 5" x 7' 3" (2.87m x 2.21m) Double glazed window to rear, roll edged work surface with space for washing machine and tumble dryer below, stairs to first floor, door to;
Shower room
Fully tiled wet room with fitted shower, vanity wash hand basin, close coupled wc, radiator, heated towel rail, double glazed window to rear, skylight
Cloakroom
Accessed off of the kitchen/dining room with a door to rear making the cloakroom usable from outside, close coupled wc, wash hand basin, heated towel rail.
First floor
landing
Double glazed window to rear, doors to;
Bedroom one
14' 9" x 15' 3" (4.50m x 4.65m) Double glazed bi folding windows to rear, radiator, separate stairs leading down to kitchen/dining room, door to;
En suite bathroom
7' 9" x 15' 5" (2.36m x 4.70m) A stunning vaulted room with white suite comprising a roll top bath tub, pedestal wash hand basin, close coupled wc, tiled floor, exposed beams, upvc double glazed window to side.
Bedroom two
12' 3" x 11' 8" (3.73m x 3.56m) Double glazed window to front, radiator, feature fireplace.
Bedroom three
11' 8" x 9' 0" (3.56m x 2.74m) Double glazed window to front, radiator, doors to bedroom one and two.
Bedroom four
14' 4" x 8' 8" (4.37m x 2.64m) Two double glazed windows to side, double glazed bi folding windows to rear, radiator.
Outside
outbuilding
17' 3" x 29' (5.26m x 8.84m) Two set of double doors, windows to rear and side, light and power available.
Garden
Set in a mature plot of 0.48 of an acre, the property is accessed via a shingle and paved driveway which provides off road parking for numerous vehicles and leads up to a set of wrought iron gates with further drive and rear garden. The garden comprises of a paved patio area, two separate lawn areas, mature shrub and flower borders, brick wall and fenced boundaries, pond.
Property Location
Similar Properties
Detached house For Sale Chelmsford Detached house For Sale CM3 Chelmsford new homes for sale CM3 new homes for sale Flats for sale Chelmsford Flats To Rent Chelmsford Flats for sale CM3 Flats to Rent CM3 Chelmsford estate agents CM3 estate agents



.png)











