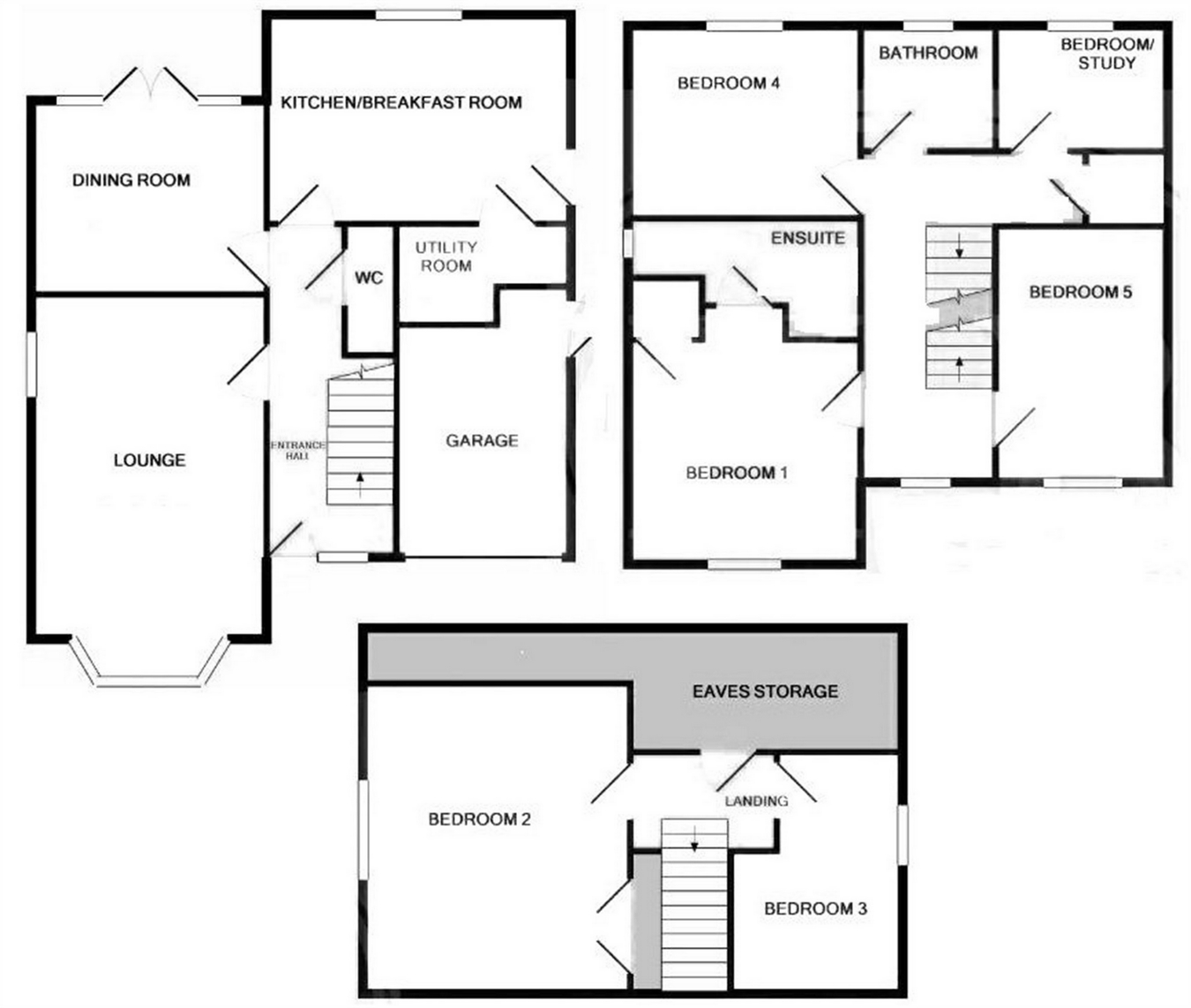6 Bedrooms Detached house for sale in Whieldon Grange, Church Langley, Harlow, Essex CM17 | £ 559,950
Overview
| Price: | £ 559,950 |
|---|---|
| Contract type: | For Sale |
| Type: | Detached house |
| County: | Essex |
| Town: | Harlow |
| Postcode: | CM17 |
| Address: | Whieldon Grange, Church Langley, Harlow, Essex CM17 |
| Bathrooms: | 0 |
| Bedrooms: | 6 |
Property Description
Folio: 14149 A beautifully presented six bedroom home with fantastic family accommodation split over three floors and a driveway providing parking for three to four vehicles. Situated in the popular development of Whieldon Grange which is just a short drive from all of Church Langley’s facilities including a large Tesco store, jmi school and public house. The property is just short walk to the nearest jmi school and an outstanding Kiddi Caru day nursery. There are regular bus routes to Harlow Mill and Harlow Town train stations which offer lines to London Liverpool Street and Cambridge (34-40 minutes). Junction 7 of the M11, leading to M25 access points is also within a five minute drive.
As previously mentioned, this spacious six bedroom home boasts accommodation over three floors and includes a sitting room, dining room, impressive kitchen/breakfast room, downstairs cloakroom, en-suite shower room to the master bedroom plus a main family bathroom, five further bedrooms, landscaped rear garden and a driveway providing parking to the front of the property for 3-4 vehicles.
Entrance
Front Door
Part glazed composite door leading through into:
Entrance Hall
With a carpeted staircase rising to the first floor landing, double glazed window to front, radiator, under stairs storage cupboard, leading through to:
Modern Cloakroom
Comprising a cistern enclosed flush w.C., contemporary wash hand basin with tap above and drawers beneath, extractor fan.
Sitting Room
17' x 11' 8" (5.18m x 3.56m) with a double glazed bay window to front with built-in wooden shutters, radiator, t.V. Aerial point, fireplace with a raised hearth, bressumer and log burner, further double glazed window to side, radiator.
Dining Room
11' 8" x 9' 6" (3.56m x 2.90m) with French doors onto rear garden, full height double glazed windows to front with built-in wooden shutters, radiator.
Kitchen/Breakfast Room
15' 4" x 10' 6" (4.67m x 3.20m) with an array of built-in base and eye level high gloss cupboards with a worktop over, five ring Siemens induction hob with modern stainless steel extractor and light above, double oven and grill to side, integrated Siemens dishwasher, integrated fridge and freezer, radiator, double glazed window with built-in wooden shutters to rear, spotlighting to ceiling, 1½ bowl, single drainer sink with monobloc tap above and cupboard beneath, door to side giving access on to garden, large walk-in larder/storage cupboard with shelving (currently being used as a further utility area by the owners, with recess and plumbing for washer/dryer, position for extra fridge).
First Floor Landing
With fitted carpet, shelved airing cupboard, radiator, double glazed window to front.
Master Bedroom
11' 8" x 11' 2" (3.56m x 3.40m) with a double glazed window to front with built-in wooden shutters, radiator, built-in wardrobe, fitted carpet, leading to:
Modern En-Suite Shower Room
Comprising a tiled shower cubicle with a thermostatically controlled shower, drying area, contemporary wash hand basin with tap above and drawers beneath, cistern enclosed flush w.C., fully tiled walls and floor, spotlighting to ceiling, heated towel rail, opaque window to side.
Bedroom 2
9' 8" x 7' 8" (2.95m x 2.34m) with a double glazed window to rear with built-in wooden shutters, single panelled radiator, fitted carpet.
Bedroom 3 (currently being used as a dressing room)
12' 8" x 8' 8" (3.86m x 2.64m) with a double glazed window to rear with built-in wooden shutters, radiator, fitted carpet.
Bedroom 4
8' 8" x 6' 4" (2.64m x 1.93m) with a double glazed window to rear with built-in wooden shutters, single panelled radiator, fitted carpet.
Family Bathroom
Comprising a panel enclosed bath with wall mounted shower, wash hand basin set into unit with drawers beneath, flush w.C., fully tiled walls and floor, opaque double glazed window to rear, electric shaver socket, heated towel rail, spotlighting to ceiling.
Second Floor Landing
With a carpeted staircase rising from the first floor landing, large eaves storage cupboard, fitted carpet.
Bedroom 5
15' 6" x 13' (4.72m x 3.96m) with a double glazed window to side with wooden shutters, Velux window to rear, built-in wardrobes, fitted carpet.
Bedroom 6
8' 6" x 7' 10" (2.59m x 2.39m) with a double glazed window to rear with built-in wooden shutters, built-in wardrobe, fitted carpet.
Outside
The Rear
To the rear of the property is a beautifully landscaped rear garden which enjoys a sunny, south west facing aspect. Directly to the rear of the property is a large Indian sandstone patio area, ideal for barbecues and entertaining etc. The rest of the garden is laid to astro turf with a wooden shed to side, summer house, outside lighting and tap. The garden measures approximately 30ft x 35ft. There is a pathway to the side of the property and a door leading through into the garage.
Single Garage
With an up and over door, power and light laid on. Please note this is not a full length garage as part of the garage has been used to create a larder/storage cupboard.
The Front
To the front of the property there is an extensive block paved driveway with parking for 3-4 vehicles.
Local Authority
Harlow District Council
Band ‘G’
Property Location
Similar Properties
Detached house For Sale Harlow Detached house For Sale CM17 Harlow new homes for sale CM17 new homes for sale Flats for sale Harlow Flats To Rent Harlow Flats for sale CM17 Flats to Rent CM17 Harlow estate agents CM17 estate agents



.png)











