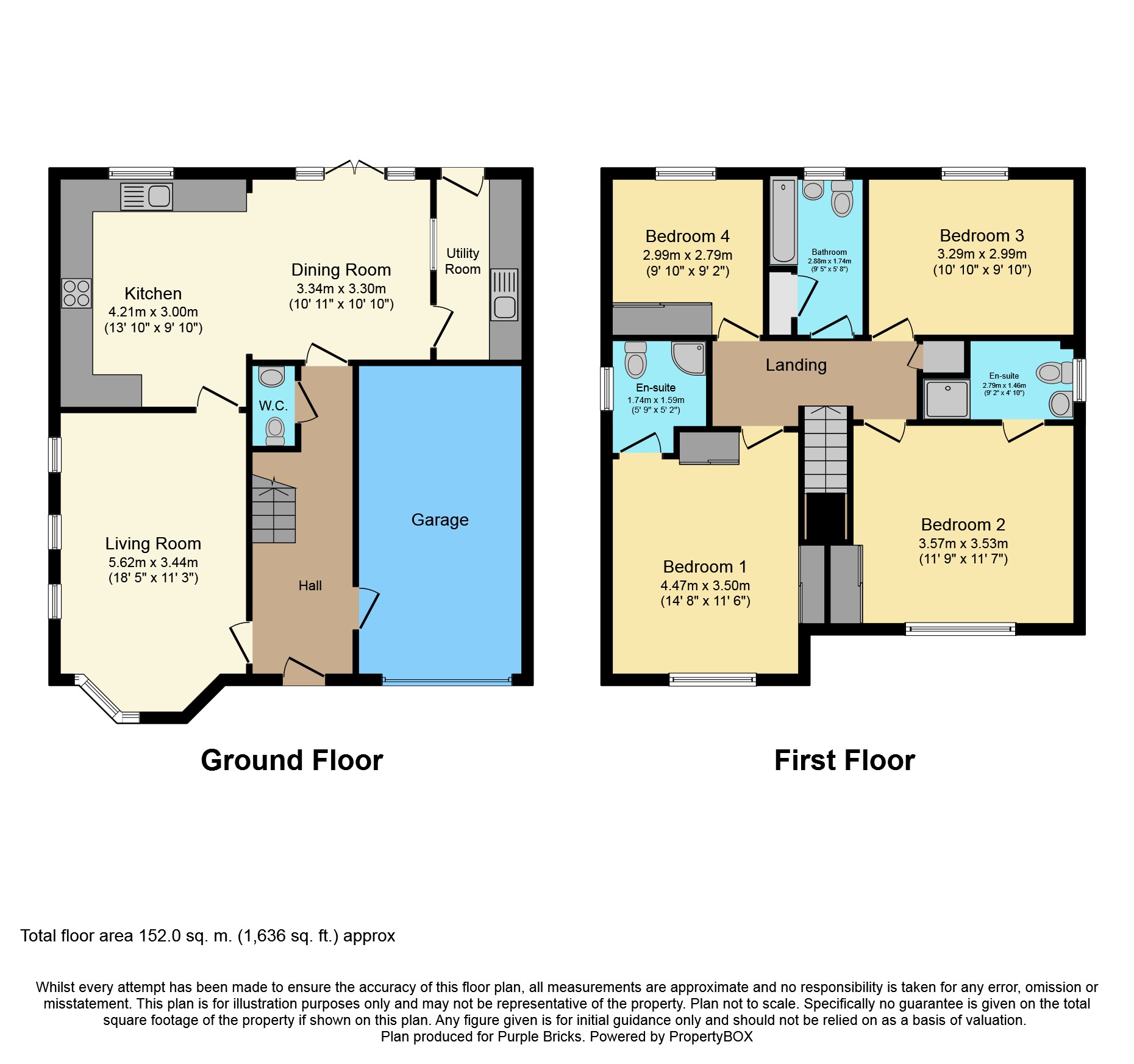4 Bedrooms Detached house for sale in Whinfell Close, Leyland PR25 | £ 290,000
Overview
| Price: | £ 290,000 |
|---|---|
| Contract type: | For Sale |
| Type: | Detached house |
| County: | Lancashire |
| Town: | Leyland |
| Postcode: | PR25 |
| Address: | Whinfell Close, Leyland PR25 |
| Bathrooms: | 1 |
| Bedrooms: | 4 |
Property Description
***beautiful four bedroom detached home***
This immaculately decorated home has been cared for and designed to the highest standard throughout. The property is within an extremely popular residential area within Leyland.
A whole host of amenities are only minutes away such as major supermarkets, also minutes away are major motorway links such as M6, and M65 and also within the catchment area for highly rated schools.
The property itself is beautiful throughout and has great features perfect for the growing family and very spacious throughout.
The property opens into a wide hallway with doors through to the stunning living room, W.C. And then through to the kitchen/dining area and door to the utility room.The kitchen is fully fitted with modern fixtures and opens up to a spacious garden.
To the first floor four bedrooms, two with En Suite and modern fitted bathroom . To the rear a stunning garden, to the front parking for several cars and garage.
The property appeals to the growing family looking for a modern executive spacious property with great features in a popular area, don't miss the chance to view!
Entrance Hallway
Doors to living room, kitchen and W.C. Lvt tiles, radiator.
Living Room
18'5'' x 11'3''
Double glazed window to front, newly carpeted floor, radiator, door to kitchen.
Kitchen/Diner
Kitchen 13'10'' x 9'10''
Dining Area 10'11'' x 10'10''
Stunning open plan kitchen/diner, lvt tiled floor, a range of wall and base units with sink, 5 ring hob and double oven, integrated fridge/freezer, dishwasher, two radiators, double glazed window and french doors to rear garden.
Utility Room
Lvt tiled floor, door to rear garden, wall and base units with sink, plumbed for appliances.
W.C.
Lvt floor, low level W.C, wash hand basin, radiator.
First Floor Landing
First Floor Landing
Bedroom One
14'8'' x 11'6''
Two double glazed windows, radiator, door to en suite.
En-Suite
Three piece suite comprising of shower cubicle, pedestal wash hand basin and low level WC. Window to side, radiator, lvt tiled floor and part tied walls.
Bedroom Two
11'9'' x 11'7''
Two double glazed windows, radiator, door to en suite.
En-Suite Two
Three piece suite comprising of shower cubicle, pedestal wash hand basin and low level WC. Window to side, radiator, lvt tiled floor and part tied walls.
Bedroom Three
10'10'' x 9'10''
Double glazed window, radiator.
Bedroom Four
9'10'' x 9'2''
Double glazed window, radiator.
Bathroom
Three piece suite comprising of panelled bath, low level WC and pedestal wash hand basin. Part tiled walls and lvt tiled floor, double glazed window to rear.
Garden
Gardens to front and rear with gated access, the front leads to the garage, the rear has a paved surround and laid to lawn space with decking.
Property Location
Similar Properties
Detached house For Sale Leyland Detached house For Sale PR25 Leyland new homes for sale PR25 new homes for sale Flats for sale Leyland Flats To Rent Leyland Flats for sale PR25 Flats to Rent PR25 Leyland estate agents PR25 estate agents



.png)











