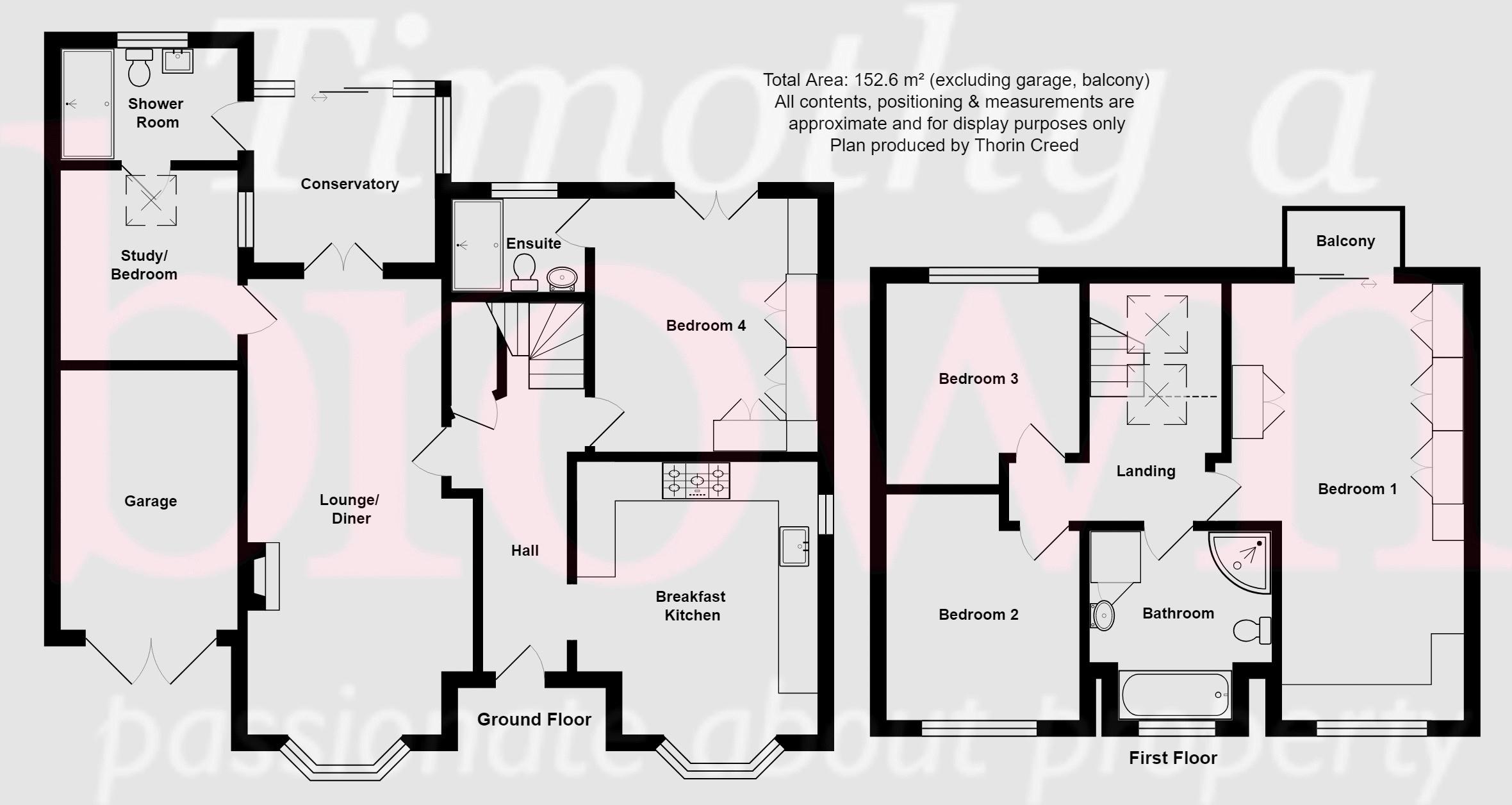5 Bedrooms Detached house for sale in Whirley Road, Macclesfield SK10 | £ 499,950
Overview
| Price: | £ 499,950 |
|---|---|
| Contract type: | For Sale |
| Type: | Detached house |
| County: | Cheshire |
| Town: | Macclesfield |
| Postcode: | SK10 |
| Address: | Whirley Road, Macclesfield SK10 |
| Bathrooms: | 3 |
| Bedrooms: | 5 |
Property Description
Located within a well established and hugely popular area, this property has been superbly transformed into a truly wonderful family home and simply must be viewed!
Behind the attractive electric gates and sat on a generous plot, the property oozes kerb appeal and is sure to intrigue you! Inside lies hugely flexible accommodation that is both high specification and tastefully presented throughout. The layout flows effortlessly across both floors and can suit a wide range of buyers needs. There are four or five bedrooms, two or three reception rooms and three luxurious bathrooms whilst the country style kitchen is certainly the hub of the home and suits today's busy family life!
Outside, the generous plot is made up of a large driveway that leads to the useful garage and mature, private gardens to be enjoyed all year round!
An internal viewing is considered paramount to witness this truly special home so call us now!
Entrance Porch
Canopy porch with power. Electric car charging point.
Entrance Hall
Feature wood flooring. Radiator. Large understairs storage. Stairs to first floor.
Lounge/Dining Room (23' 11'' x 12' 1'' (7.300m x 3.682m))
Double glazed bay window to front aspect. Two radiators. Double glazed double doors to conservatory. Feature fireplace with multi fuel stove.
Study/Bedroom 5 (9' 11'' x 9' 7'' (3.014m x 2.931m))
Double glazed window to side aspect. Velux window. Radiator.
Shower Room (9' 11'' x 9' 7'' (3.014m x 2.931m))
Suite comprising: W.C., hand wash basin and large shower cubicle. Double glazed window to rear aspect. Double glazed door to conservatory. Radiator. Space and plumbing for washing machine.
Conservatory (8' 7'' x 9' 10'' (2.624m x 3.001m))
Double glazed windows to both sides. Glass roof. Door to shower room.
Kitchen (14' 3'' x 12' 4'' (4.342m x 3.763m))
Range of base and wall mounted units with granite work surfaces. Range cooker. Integrated dishwasher. Belfast sink with chrome mixer tap. Integrated fridge freezer. Double glazed bow window to front aspect. Radiator.
Bedroom 4 Rear (13' 6'' x 11' 6'' (4.103m x 3.502m))
Double glazed double door to rear aspect. Two radiators. Fitted wardrobes.
En Suite
Suite comprising: W.C., hand wash basin and large walk in shower with feature tiles. Heated towel rail. Double glazed privacy window to rear. Underfloor heating.
First Floor
Stairs And Landing
Feature oak and glass staircase. Two feature skylights. Under floor heating control.
Bedroom 1 Front (23' 5'' x 12' 1'' (7.132m x 3.676m))
Double glazed window to front aspect. Double glazed sliding doors to timber decked balcony at rear. Two radiators. Multitude of fitted wardrobes and bedroom furniture. Wall mounted television aerial point.
Bedroom 2 Front (11' 9'' x 9' 10'' (3.590m x 3.009m))
Double glazed window to front aspect. Radiator. Wall mounted television point.
Bedroom 3 Rear (10' 10'' x 9' 11'' (3.295m x 3.010m))
Double glazed window to rear aspect. Radiator. Wall mounted television aerial point.
Bathroom
Luxury suite comprising: W.C., hand wash basin, shower cubicle and feature bath with shower mixer hose. Feature heated towel rail. Built in airing cupboard. Feature tiled floor with underfloor heating. Double glazed privacy window to front aspect.
Outside
Front
Tarmac driveway for several vehicles leading to garage and enclosed by electric sliding timber gate.
Rear
To the rear is a paved patio, lawned garden and various mature shrub and planting areas enclosed by hedging and timber panel fences.
Garage (13' 1'' x 9' 9'' (4.00m x 2.981m) Internal Measurements)
Power and light. Double doors.
Tenure
Freehold (subject to solicitors verification).
Services
All mains services are connected (although not tested).
Viewing
Strictly by appointment through sole selling agent timothy A brown.
Property Location
Similar Properties
Detached house For Sale Macclesfield Detached house For Sale SK10 Macclesfield new homes for sale SK10 new homes for sale Flats for sale Macclesfield Flats To Rent Macclesfield Flats for sale SK10 Flats to Rent SK10 Macclesfield estate agents SK10 estate agents



.png)











