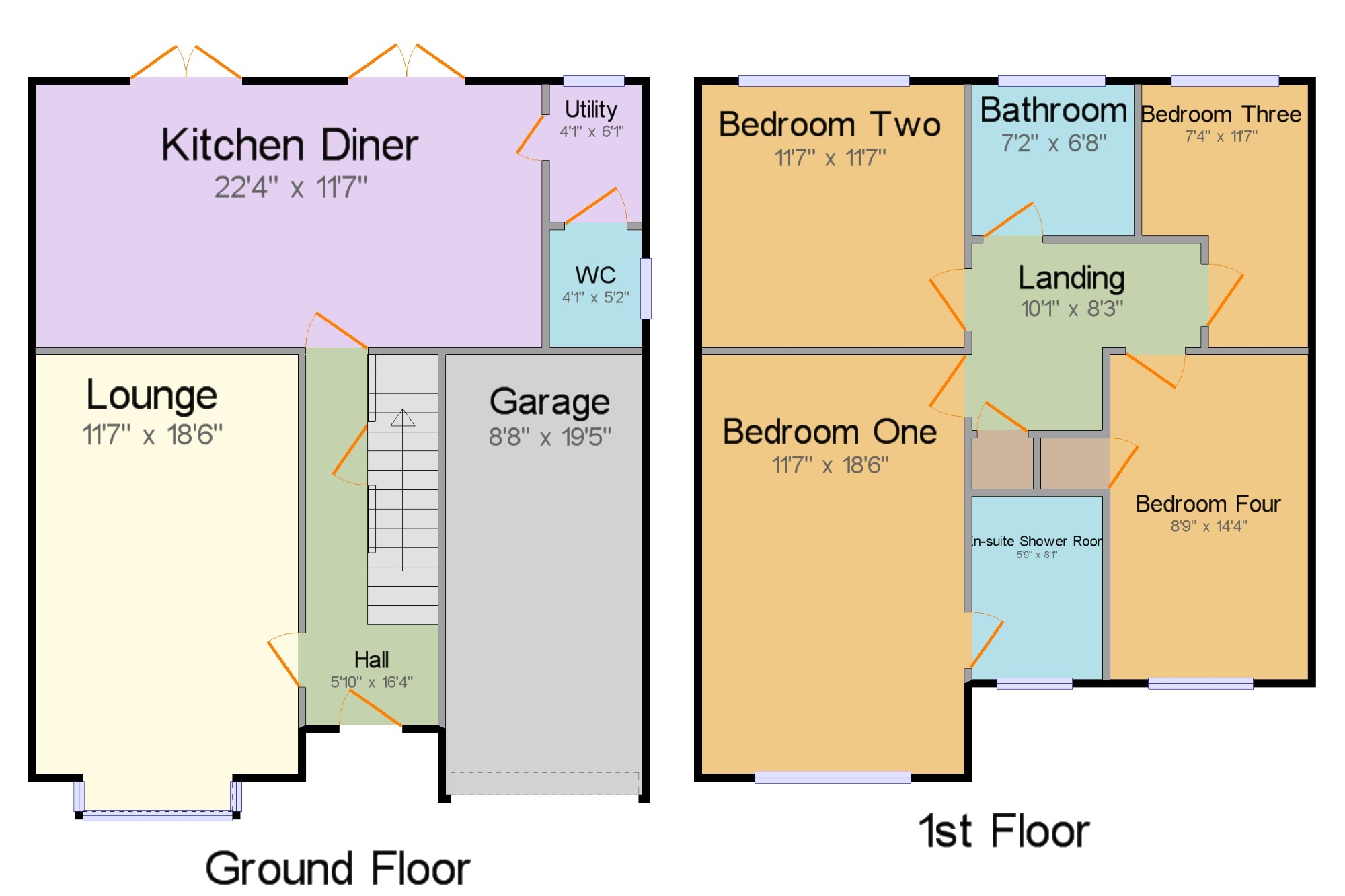4 Bedrooms Detached house for sale in Whistle Hollow Way, Offerton, Stockport, Cheshire SK2 | £ 350,000
Overview
| Price: | £ 350,000 |
|---|---|
| Contract type: | For Sale |
| Type: | Detached house |
| County: | Greater Manchester |
| Town: | Stockport |
| Postcode: | SK2 |
| Address: | Whistle Hollow Way, Offerton, Stockport, Cheshire SK2 |
| Bathrooms: | 1 |
| Bedrooms: | 4 |
Property Description
A fantastic four bedroom detached property presented to a high standard by the current house proud owners. Ideally located with open views to the front and to the rear, an extended patio area which is not overlooked for you to best enjoy the afternoon sunshine. This executive family home is modern and bright with spacious rooms and benefitting throughout from significant upgrades to the original high specification. The property briefly comprises: Entrance hall, lounge with bay window, open plan kitchen dining room leading to the utility room and downstairs WC. The fabulous kitchen dining room provides the perfect setting as a family room with two sets of French windows opening to the rear garden providing the perfect place to entertain friends and family. To the first floor, there are four double bedrooms, with en suite bathroom to the Master Bedroom and the family bathroom. There is an integral garage and off road parking for two vehicles with side access to the rear. A four bedroom detached property in a quiet location in a very sought after location.
Four Bedrooms
Executive Detached Property
Off Road Parking for Two Vehicles
Garage
Fantastic Lawned Garden to Rear
Open View to Front Aspect
High Specification Package
Cul de Sac Location
Hall5'10" x 16'4" (1.78m x 4.98m).
Lounge11'7" x 18'6" (3.53m x 5.64m).
Kitchen Diner22'4" x 11'7" (6.8m x 3.53m).
Utility4'1" x 6'1" (1.24m x 1.85m).
WC4'1" x 5'2" (1.24m x 1.57m).
Bedroom One11'7" x 18'6" (3.53m x 5.64m).
En-suite Shower Room5'9" x 8'1" (1.75m x 2.46m).
Bedroom Two11'7" x 11'7" (3.53m x 3.53m).
Bedroom Three7'4" x 11'7" (2.24m x 3.53m).
Bedroom Four8'9" x 14'4" (2.67m x 4.37m).
Bathroom7'2" x 6'8" (2.18m x 2.03m).
Garage8'8" x 19'5" (2.64m x 5.92m).
Property Location
Similar Properties
Detached house For Sale Stockport Detached house For Sale SK2 Stockport new homes for sale SK2 new homes for sale Flats for sale Stockport Flats To Rent Stockport Flats for sale SK2 Flats to Rent SK2 Stockport estate agents SK2 estate agents



.png)










