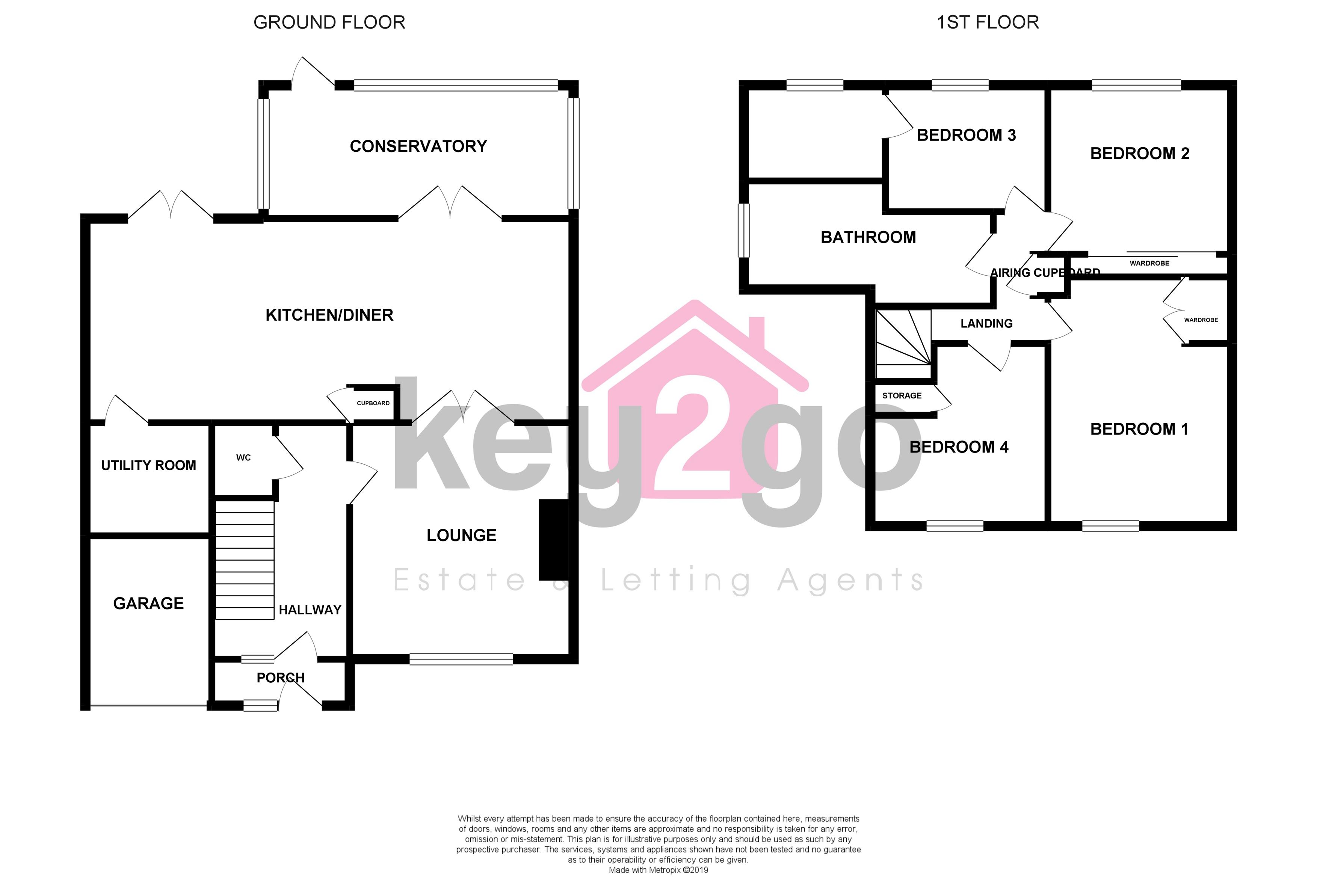4 Bedrooms Detached house for sale in Whiston Grange, Rotherham S60 | £ 300,000
Overview
| Price: | £ 300,000 |
|---|---|
| Contract type: | For Sale |
| Type: | Detached house |
| County: | South Yorkshire |
| Town: | Rotherham |
| Postcode: | S60 |
| Address: | Whiston Grange, Rotherham S60 |
| Bathrooms: | 1 |
| Bedrooms: | 4 |
Property Description
Summary A viewing is an absolute must to appreciate this stunning, four bedroomed detached home which is situated in a quiet tree lined cul-de-sac. Recently renovated by the current owners, this property benefits from a modern open plan kitchen/diner, stylish bathroom and a conservatory. Having off road parking, an integral garage and a good sized garden. The property is well positioned for local amenities, good school catchment areas and road links to the M1 Motorway, Rotherham and Sheffield. Call our sales team today to arrange your viewing for this beautiful family home!
Porch Entrance via a stylish front door with a full length handle, obscure glass panel and side windows into the porch. With a ceiling light, tiled flooring and a door leading to the hallway.
Hallway With tasteful decor, laminate flooring and solid oak skirting. Ceiling light, Acova column style radiator and under stairs storage cupboard. Smoke alarm and stairs rise to the first floor. Doors lead to the WC, lounge and kitchen/diner.
WC With a vanity unit with wash basin and low flush WC. Ceiling light, extractor fan and chrome ladder style radiator. Part tiled walls and tiled flooring.
Lounge 12' 11" x 13' 5" (3.94m x 4.1m) A spacious lounge with an exposed brick chimney breast with a feature electric fireplace, solid oak wooden surround, Acova column radiator, tiled back and hearth. Laminate flooring, solid oak skirting and window. Double doors open to the kitchen/diner.
Kitchen/diner 27' 10" x 11' 9" (8.5m x 3.6m) A stunning open plan living kitchen, perfect for entertaining! Fitted with ample modern, high gloss wall and base units and large pan drawers with pullout larder, integrated bin and Bluetooth speaker with usb charger point in the island. Contrasting wood effect worktops, one and a half sink with chrome mixer tap and instant hot water tap. Separate large island with integrated five ring gas hob and extractor fan, two cupboards, wine rack and room for four stools. Space for an integrated microwave, double oven and dishwasher. Recess spot lighting throughout, ceiling light, contemporary dropped three bulb light fixture over dining area and two full length column radiators. Laminate flooring, solid oak skirting and patio doors lead to the outside. Door to the utility room and second double doors lead to the conservatory.
Utility room With base units and a worktop. Space for a tumble dryer and automatic washing machine. Ceiling light, smoke alarm and laminate flooring.
Conservatory 17' 11" x 7' 8" (5.47m x 2.34m) Creating great extra living space with floorboards and double doors opening to the rear garden.
Stairs and landing Carpeted stairs rise to the first floor landing with a window, ceiling light and smoke alarm. Doors lead to the four bedrooms and bathroom. Airing cupboard houses the combi boiler.
Bedroom one 10' 5" x 14' 4" (3.2m x 4.39m) A spacious double bedroom with a ceiling light, Acove column radiator and built in wardrobe. Feature wallpapered wall, original floorboards, solid oak skirting and a window overlooks the front of the property.
Bedroom two 10' 5" x 12' 7" (3.2m x 3.86m) A second double bedroom with built in wardrobes and a window overlooking the rear of the property. Ceiling light, Acove column radiator, a feature wallpapered wall, floorboards and solid oak skirting.
Bedroom three 7' 3" x 9' 4" (2.22m x 2.85m) A good sized third bedroom with space over two rooms. Currently used as a nursery with a ceiling light, column radiator and window. Neutral decor, original floor boards and solid oak skirting. A door leads to the second room/dressing room having neutral decor and original floorboards. Ceiling light, radiator and window.
Bedroom four 10' 6" x 9' 3" (3.22m x 2.84m) A good sized single bedroom with a ceiling light, Acove column radiator and window. Wallpapered walls, original floorboards, solid oak skirting and over stairs storage cupboard.
Bathroom A generous sized, stunning bathroom comprising of a freestanding bath with mixer tap/additional handheld shower, a walk in double shower cubicle with rain head shower and hand held shower, pedestal sink and close coupled WC. Recess spot lighting, obscure glass window and two towel rail column radiators. Painted walls, laminate flooring and solid oak skirting.
Outside To the front of the property is a double driveway providing off road parking, lawn area, trees and shrubbery. Access to the garage with power and lighting. To the rear of the property is an enclosed garden with a patio area, decked area and lawn. Shrubbery and plants.
Property details - fully UPVC double glazed
- gas central heating
- combi boiler (Fitted in 2016)
- leasehold
Property Location
Similar Properties
Detached house For Sale Rotherham Detached house For Sale S60 Rotherham new homes for sale S60 new homes for sale Flats for sale Rotherham Flats To Rent Rotherham Flats for sale S60 Flats to Rent S60 Rotherham estate agents S60 estate agents



.png)










