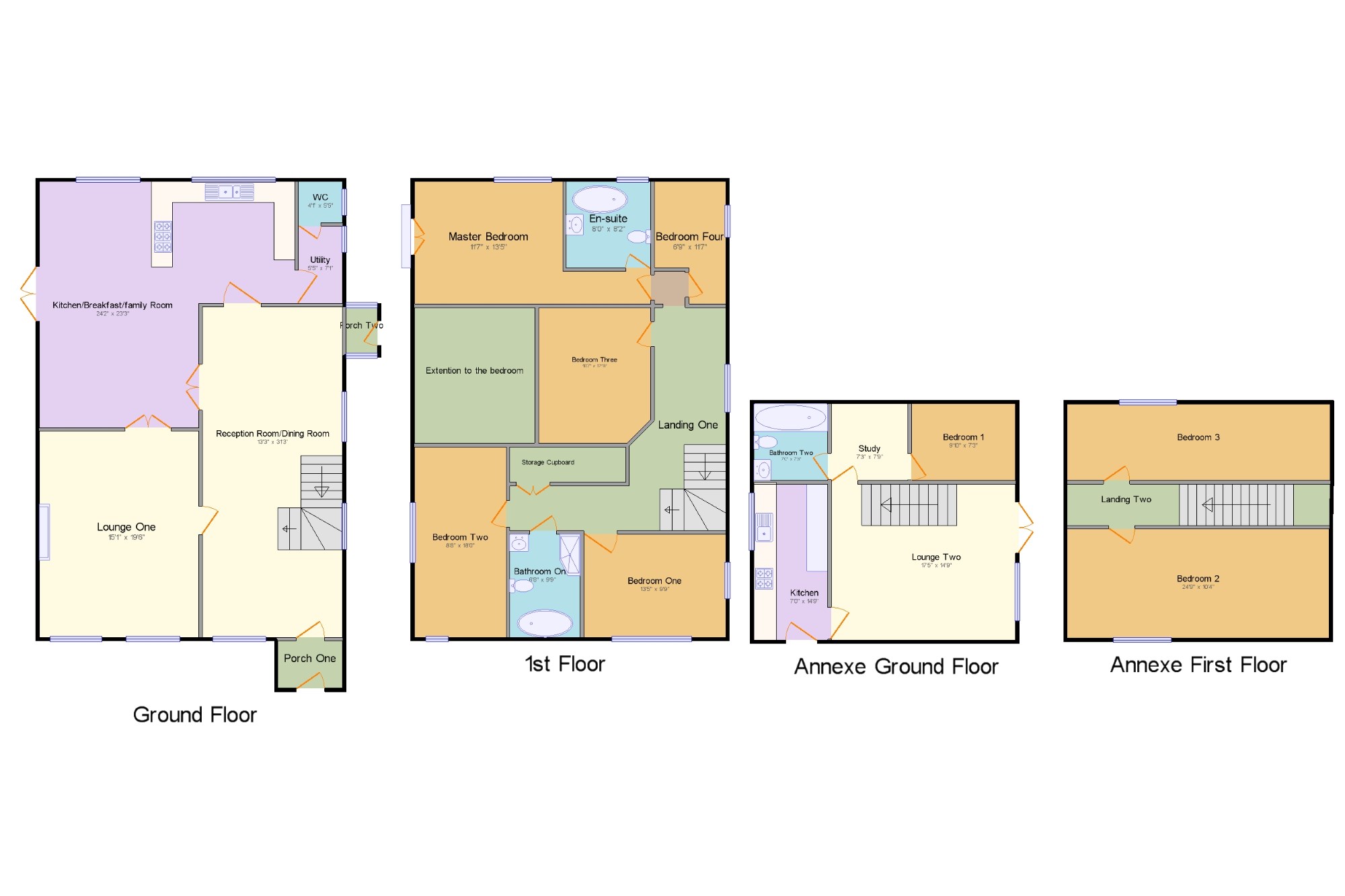8 Bedrooms Detached house for sale in Whitchurch Road, Hatton Heath, Chester, Cheshire CH3 | £ 800,000
Overview
| Price: | £ 800,000 |
|---|---|
| Contract type: | For Sale |
| Type: | Detached house |
| County: | Cheshire |
| Town: | Chester |
| Postcode: | CH3 |
| Address: | Whitchurch Road, Hatton Heath, Chester, Cheshire CH3 |
| Bathrooms: | 3 |
| Bedrooms: | 8 |
Property Description
Beresford Adams are delighted to offer to the market a rare opportunity to purchase a delightful five bedroom extended character detached property set within approximately 1 acre with a separate detached three bedroom annexe.Poplar Cottage - The accommodation briefly comprises of; Entrance porch, Snug/dining room with feature centre chimney with wood burner, brick surround and slate hearth, lounge with recessed fireplace with brick surround, kitchen/break/family room - the work has started to fit by-fold doors and gives the new owner the opportunity to finish to their taste and standard, utility room, downstairs WC. To the first floor are five bedrooms and family bathroom - master bedroom having Juliette balcony and en-suite bathroom. A double storey extension has been started to open out bedroom three into another stunning addition to the property. Externally the property benefits from large external grounds, patio areas, ample off road parking. Annexe - A separate detached dwelling with kitchen, lounge, study, bathroom and three bedrooms. Perfect for guests or as an office/gym. Viewing is highly recommended. No chain
Detached 5 bed Character Property
Set in approx 1 acre
Original Features
Separate Detached 3 bed annexe
Sought after location
No Chain
Viewings highly recommended
Porch One 6'1" x 4'6" (1.85m x 1.37m).
Reception Room/Dining Room 13'3" x 31'3" (4.04m x 9.53m). Double aspect double glazed hardwood windows facing the front and side. Radiator and wood burner, engineered wood flooring, spotlights.
Porch Two 2'11" x 4'5" (0.9m x 1.35m). Wooden side . Double glazed hardwood window.
Lounge One 15'1" x 19'6" (4.6m x 5.94m). Double glazed hardwood window facing the front. Radiator and open fire, spotlights.
Kitchen/Breakfast/family Room 24'2" x 23'3" (7.37m x 7.09m). Wooden French double glazed door, opening onto the garden. Double glazed hardwood window facing the rear overlooking the garden. Radiator, tiled and stone flooring, spotlights. Granite effect work surface, wall and base units, one and a half bowl sink, space for oven, space for hob, overhead extractor, integrated dishwasher.
Utility 5'5" x 7'1" (1.65m x 2.16m). Double glazed hardwood window. Radiator, tiled flooring, spotlights. Granite effect work surface, space for.
WC 4'1" x 5'5" (1.24m x 1.65m).
Landing One x .
Bedroom One 13'5" x 9'9" (4.1m x 2.97m). Double aspect double glazed hardwood windows facing the front and side. Radiator, carpeted flooring, built-in storage cupboard, beam ceiling, spotlights.
Master Bedroom 11'7" x 13'5" (3.53m x 4.1m). Hardwood French double glazed door. Double glazed hardwood window overlooking the garden. Radiator, carpeted flooring, a built-in wardrobe, spotlights.
Bathroom One 6'8" x 9'9" (2.03m x 2.97m). Double glazed hardwood window. Heated towel rail, tiled flooring, tiled walls, spotlights. Low level WC, jacuzzi with mixer tap, double enclosure shower, wall-mounted sink with mixer tap.
En-suite 8' x 8'2" (2.44m x 2.5m). Double glazed hardwood window. Heated towel rail, tiled flooring, tiled walls, ceiling light. Low level WC, freestanding bath with mixer tap, wet room, wall-mounted sink with mixer tap, extractor fan.
Bedroom Two 8'8" x 18' (2.64m x 5.49m). Double glazed hardwood window overlooking the garden. Radiator, original floorboards, beam ceiling, spotlights.
Bedroom Three 10'7" x 12'10" (3.23m x 3.91m). Double glazed velux window. Radiator, original floorboards, built-in storage cupboard, beam ceiling, spotlights.
Extention to the bedroom x .
Bedroom Four 6'9" x 11'7" (2.06m x 3.53m). Double glazed hardwood window facing the side overlooking the garden. Radiator, carpeted flooring, spotlights.
Annexe x .
Kitchen 7' x 14'9" (2.13m x 4.5m). UPVC double glazed door. Double glazed hardwood window. Radiator, laminate flooring, spotlights. Granite effect work surface, wall and base units, stainless steel sink, integrated oven, integrated hob, over hob extractor, space for.
Lounge Two 17'5" x 14'9" (5.3m x 4.5m). Hardwood French double glazed door, opening onto the patio. Double glazed hardwood window. Radiator, laminate flooring, spotlights.
Study 7'3" x 7'9" (2.2m x 2.36m). Radiator, laminate flooring, spotlights.
Bathroom Two 7' x 7'3" (2.13m x 2.2m). Double glazed hardwood window. Radiator, tiled flooring, part tiled walls, spotlights. Low level WC, panelled bath, shower over bath, wall-mounted sink.
Bedroom 1 9'10" x 7'3" (3m x 2.2m). Double glazed hardwood window. Radiator, laminate flooring, spotlights.
Landing Two 24'10" x 3'11" (7.57m x 1.2m).
Bedroom 2 24'9" x 10'4" (7.54m x 3.15m). Double glazed hardwood velux window. Radiator, carpeted flooring, spotlights.
Bedroom 3 24'10" x 7'3" (7.57m x 2.2m). Double glazed hardwood window. Radiator, carpeted flooring, beam ceiling, spotlights.
Property Location
Similar Properties
Detached house For Sale Chester Detached house For Sale CH3 Chester new homes for sale CH3 new homes for sale Flats for sale Chester Flats To Rent Chester Flats for sale CH3 Flats to Rent CH3 Chester estate agents CH3 estate agents



.png)











