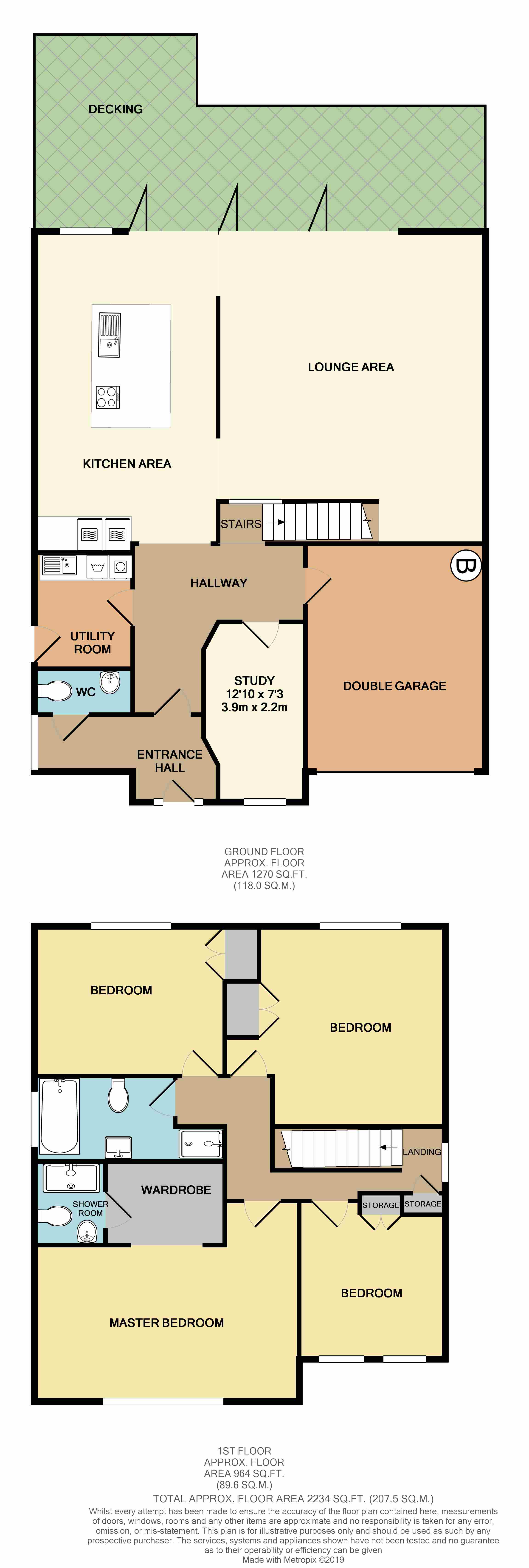4 Bedrooms Detached house for sale in White Hart Lane, Hockley SS5 | £ 700,000
Overview
| Price: | £ 700,000 |
|---|---|
| Contract type: | For Sale |
| Type: | Detached house |
| County: | Essex |
| Town: | Hockley |
| Postcode: | SS5 |
| Address: | White Hart Lane, Hockley SS5 |
| Bathrooms: | 0 |
| Bedrooms: | 4 |
Property Description
Custom built to the owner's extremely high specification in 2013 is this modern four double bedroom detached family home situated in one of Hockley's most sought after locations. Within very close walking distance to local shops, schools, main line railway station and Hockley Woods. With a host of impressive features including bespoke fitted kitchen and lounge both with 9'10" (3m) high ceilings and large aluminium bi-fold doors overlooking the 40ft by 90ft rear garden. Under-floor heating to ground floor with three separate zones and a master suite with dressing room and en suite. No onward chain. Viewing highly recommended. EPC Rating: B. Our Ref: 16062.
Entrance via German Hormann entrance door to entrance hall. Hardwood doors.
Entrance hall Wood flooring with under floor heating. Plastered ceiling with inset spotlighting.
Ground floor cloakroom A two piece suite comprising wash hand basin and low level wc. Tiled flooring. Plastered ceiling.
Secondary entrance hall Wood flooring with under floor heating. Stairs to first floor accommodation.
Study 12' 10" max x 7' 3" max (3.91m x 2.21m) Double glazed window to front aspect.
Utility room 8' 7" x 7' 4" (2.62m x 2.24m) Obscure double glazed window t side aspect. A range of modern white units to base level incorporating roll edge work surface with stainless steel sink drainer unit. Plumbing and space for washing machine and tumble dryer. Tiled flooring with under floor heating. Plastered ceiling.
Kitchen/dining area with 9ft 10 inch (3M) ceiling 19' 4" x 13' 4" (5.89m x 4.06m) Double glazed windows to rear aspect. Double glazed full height aluminium bi-fold doors to rear aspect overlooking the garden. A bespoke contemporary minimalistic Emerson kitchen comprising units to base level and incorporating a large centre island with composite stone work surfaces with stainless steel sink unit and stone drainer. Concealed push button tower with three plug sockets and usb points. Integrated fridge freezer. Integrated dishwasher. Integrated neff double oven. Four ring electric neff hob. Plastered ceiling.
Lounge with 9ft 10 inch (3M) ceiling 19' 2" x 16' 1" (5.84m x 4.9m) Double glazed full height aluminium bi-fold doors to rear aspect overlooking the garden. Hardwood flooring with under floor heating. TV point. To the rear of the lounge area there is a small separate study area with desk and full height units with storage behind.
First floor landing Obscure double glazed window to side aspect. Coving to plastered ceiling. Access to loft. Storage cupboard.
Master bedroom suite 19' x 11' 6" (5.79m x 3.51m) Double glazed window to rear aspect. Radiator. Coving to plastered ceiling. TV point. Door to dressing room.
Dressing room 8' 8" x 6' (2.64m x 1.83m) Fitted bedroom units to remain to include drawers, dressing table and hanging rails.
En suite A modern three piece white suite comprising double tray shower enclosure with mood lighting, fixed chrome shower head and adjustable shower head over, vanity wash hand basin and low level wc. Tiled flooring.
Bedroom two 15' 8" x 13' 1" (4.78m x 3.99m) Double glazed window to rear aspect. Radiator. Coving to plastered ceiling. Fitted wardrobes.
Bedroom three 13' 8" x 10' 10" (4.17m x 3.3m) Double glazed window to rear aspect. Radiator. Coving to plastered ceiling. Fitted wardrobes.
Bedroom four 10' 11" x 10' 6" (3.33m x 3.2m) Two double glazed windows to front aspect. Radiator. Coving to plastered ceiling. Fitted wardrobe.
Family bathroom Obscure double glazed window to side aspect. A luxury four piece white suite comprising panelled bath with centre taps, shower enclosure with mood lighting and adjustable and fixed shower head over, large vanity wash hand basin and Duravit low level wc. Chrome heated towel rail. Plastered ceiling.
Exterior. The rear garden measures approximately 90ft by 40ft (27.43m x 12.19m) commencing with hardwood raised decking area with glass balustrades which in turn leads to large lawn area. A variety of plants, shrubs and trees. To the rear of the garden is an
office 10' x 10' (3.05m x 3.05m) with power and lighting. Own decking area.
The front has an in and out driveway providing off street parking for several vehicles leading to
integral garage 16' 10" x 13' 1" (5.13m x 3.99m) with German Hormann electric up and over door. Wall mounted boiler. Pressurised hot water cylinder.
Property Location
Similar Properties
Detached house For Sale Hockley Detached house For Sale SS5 Hockley new homes for sale SS5 new homes for sale Flats for sale Hockley Flats To Rent Hockley Flats for sale SS5 Flats to Rent SS5 Hockley estate agents SS5 estate agents



.png)











