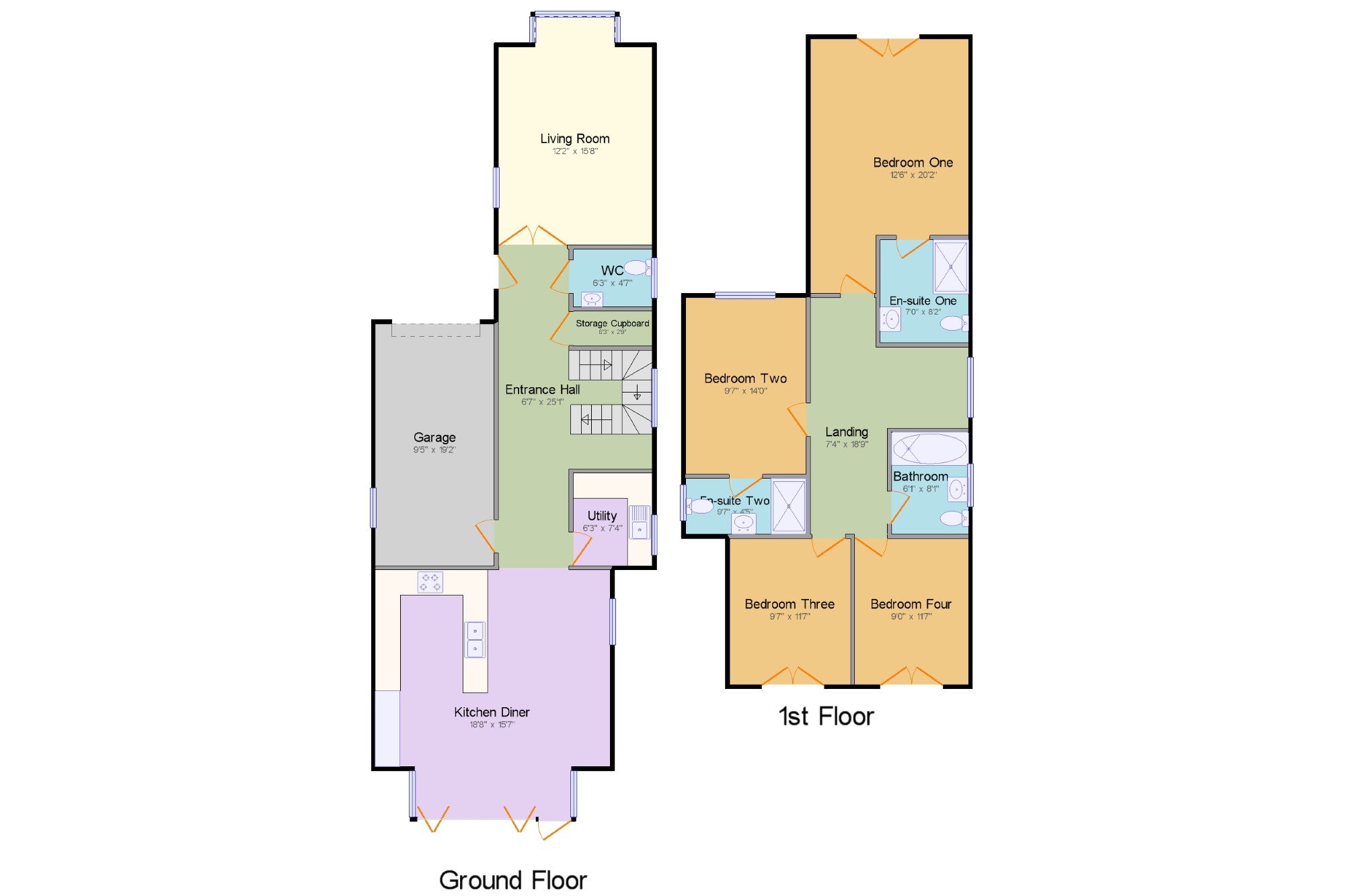4 Bedrooms Detached house for sale in White Lodge Mews, Midgeland Road, Blackpool, Lancashire FY4 | £ 350,000
Overview
| Price: | £ 350,000 |
|---|---|
| Contract type: | For Sale |
| Type: | Detached house |
| County: | Lancashire |
| Town: | Blackpool |
| Postcode: | FY4 |
| Address: | White Lodge Mews, Midgeland Road, Blackpool, Lancashire FY4 |
| Bathrooms: | 1 |
| Bedrooms: | 4 |
Property Description
This truly magnificent brand new detached residence has been constructed and finished to the highest standard throughout with viewing an absolute must to appreciate everything this exquisite property has to offer. To the ground floor which benefits from under floor heating throughout there is a stunning and spacious entrance hallway that leads open plan through to the large and superb dining kitchen where you will find a fabulous brand new fitted kitchen with a full range of integral appliances with access to the enclosed rear garden via bi folding doors. You will also find a spacious living room, utility room, wc room and storage cupboard. On the first floor there are four good size double bedrooms with two en suite shower rooms and an outstanding three piece family bathroom. The property is double glazing with gas central heating, the front driveway provides ample off road parking and there is a well presented, low maintenance enclosed rear garden. Viewing of this stunning property is highly recommended to see the quality that is on offer.
Stunning Newly Constructed Detached Residence
Completed To An Extremely High Standard Throughout
Under Floor Heating To The Ground Floor
Fabulous Entrance Hallway And Spacious Living Room
Superb Large Modern Dining Kitchen, Utility Room
Four Double Bedrooms, Two En Suite Shower Rooms
Modern Three Piece Family Bathroom, Ground Floor Wc
UPVC Double Glazing, Gas Central Heating
Ample Off Road Parking, Enclosed Rear Garden
Viewing Simply A Must To Fully Appreciate
Entrance Hall 6'7" x 25'1" (2m x 7.65m). Composite double glazed door, opening onto the driveway. Underfloor heating, tiled flooring, under stair storage.
Living Room 12'2" x 15'8" (3.7m x 4.78m). Double aspect uPVC bay windows facing the front. Underfloor heating, tiled flooring.
Kitchen Diner 18'8" x 15'7" (5.7m x 4.75m). UPVC bi-fold double glazed door, opening onto the garden. Double glazed uPVC window facing the side. Underfloor heating, tiled flooring. Fitted and wall and base units, stainless steel sink and one and a half bowl sink, integrated, electric oven, integrated, induction hob, overhead extractor, integrated standard dishwasher, integrated fridge/freezer.
Utility 6'3" x 7'4" (1.9m x 2.24m). Double glazed uPVC window facing the side. Underfloor heating, tiled flooring. Fitted and base units, stainless steel sink, space for washing machine.
WC x . Double glazed uPVC window facing the side. Underfloor heating and heated towel rail, tiled flooring, part tiled walls. Low flush WC, vanity unit and inset sink.
Cloakroom x . Underfloor heating, tiled flooring.
Landing x . Double glazed uPVC window facing the side. Radiator, carpeted flooring.
Bathroom 6'1" x 8'1" (1.85m x 2.46m). Double glazed uPVC window facing the side. Heated towel rail, tiled flooring, tiled walls, spotlights. Low flush WC, panelled bath, shower over bath, vanity unit and inset sink.
Bedroom One 12'6" x 20'2" (3.8m x 6.15m). UPVC double glazed door. Radiator, carpeted flooring.
En-suite One 7' x 8'2" (2.13m x 2.5m). Heated towel rail, tiled flooring, tiled walls, spotlights. Low flush WC, walk-in shower, vanity unit and inset sink.
Bedroom Two 9'7" x 14' (2.92m x 4.27m). Double glazed uPVC window facing the front. Radiator, carpeted flooring.
En-suite Two 9'7" x 4'5" (2.92m x 1.35m). Double glazed uPVC window facing the side. Heated towel rail, tiled flooring, tiled walls, spotlights. Low flush WC, walk-in shower, vanity unit and inset sink.
Bedroom Three 9'7" x 11'7" (2.92m x 3.53m). UPVC patio double glazed door. Radiator, carpeted flooring.
Bedroom Four 9' x 11'7" (2.74m x 3.53m). UPVC patio double glazed door. Radiator, carpeted flooring.
Integral Garage 9'5" x 19'2" (2.87m x 5.84m). Double glazed uPVC window facing the side. Boiler.
External x . To the front of the property there is a paved driveway providing ample off road parking. At the rear there is an enclosed garden boasting a flagged patio, lawn with gated access to the side.
Property Location
Similar Properties
Detached house For Sale Blackpool Detached house For Sale FY4 Blackpool new homes for sale FY4 new homes for sale Flats for sale Blackpool Flats To Rent Blackpool Flats for sale FY4 Flats to Rent FY4 Blackpool estate agents FY4 estate agents



.png)











