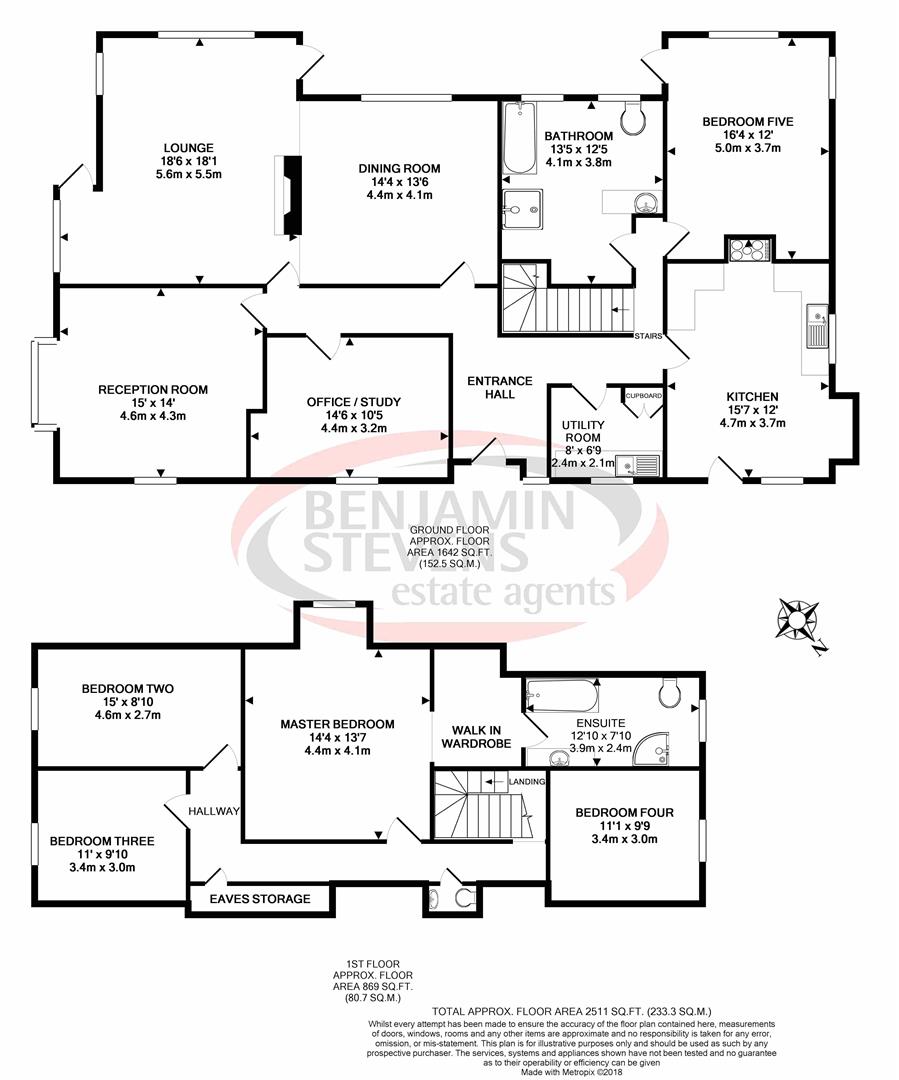5 Bedrooms Detached house for sale in White Orchards, Uxbridge Road, Stanmore HA7 | £ 1,250,000
Overview
| Price: | £ 1,250,000 |
|---|---|
| Contract type: | For Sale |
| Type: | Detached house |
| County: | London |
| Town: | Stanmore |
| Postcode: | HA7 |
| Address: | White Orchards, Uxbridge Road, Stanmore HA7 |
| Bathrooms: | 2 |
| Bedrooms: | 5 |
Property Description
A detached thatched cottage, ideally located close to transport and shopping. Secluded from the road, set beyond electronic gates.
Accommodation comprises Five Bedrooms, Four Reception Rooms, Two Bathrooms, Large Kitchen/Breakfast Room.
Features include en-suite dressing room, leading to bathroom, ample off street parking. Potential to extend S.T.P.P. South West facing garden.
An early viewing is highly recommended via vendor's sole agents Benjamin Stevens. Call now to view!
Entrance Hall
Spacious entrance hall, wood flooring, lead lined window, stairs to first floor and doors to:
Entrance Hall (View 2)
Kitchen (4.75m x 3.66m (15'7 x 12'))
Tiled Floor, Range of wall and base units, Door to exterior, dual aspect lead lined windows.
Office / Study (4.42m (max) x 3.18m (14'6 (max) x 10'5))
Wood flooring, lead lined window.
Reception Room (4.57m x 4.27m (15' x 14'))
Wood flooring, dual aspect lead lined windows.
Dining Room (4.37m x 4.11m (14'4 x 13'6))
Wood flooring, lead lined window, open to Lounge
Lounge (5.64m (into bay) x 5.51m (18'6 (into bay) x 18'1))
Woof flooring, door to garden, dual aspect lead lined windows. Open to Dining Room.
Reception / Lounge (View 2)
Ground Floor Bedroom / Reception (4.98m x 3.66m (16'4 x 12'))
Wood flooring, door to garden, dual aspect lead lined windows.
Family Bathroom (4.09m max x 3.78m max (13'5 max x 12'5 max))
Tiled walls and floor, dual lead lined windows, paneled 'Jacuzzi style' bath, shower cubicle, low level WC, vanity wash hand basin.
Utility Room (2.44m x 2.06m (8' x 6'9))
Lead lined window, plumbed for washing machine, plumbed for dryer, stainless steel wash basin with drainer, boiler.
First Floor Landing
Doors to:
Master Bedroom (4.37m x 4.14m (14'4 x 13'7))
Lead lined window, laid to carpet, archway to walk in wardrobe, leading to en-suite.
En-Suite Bathroom (3.91m x 2.39m (12'10 x 7'10))
Lead lined window, paneled 'Jacuzzi style' bath, shower cubicle, low level WC and vanity wash hand basin.
Bedroom Two (4.83m x 2.69m (15'10 x 8'10))
Wood flooring, lead lined window.
Bedroom Three (3.35m x 3.00m (11' x 9'10))
Laid to carpet, lead lined window.
Bedroom Four (3.38m x 2.97m (11'1 x 9'9))
Laid to carpet, lead lined window.
Rear Aspect
Garden
Mainly laid to lawn.
Exterior
Ample off street parking, potential to extend S.T.P.P.
Property Location
Similar Properties
Detached house For Sale Stanmore Detached house For Sale HA7 Stanmore new homes for sale HA7 new homes for sale Flats for sale Stanmore Flats To Rent Stanmore Flats for sale HA7 Flats to Rent HA7 Stanmore estate agents HA7 estate agents



.gif)











