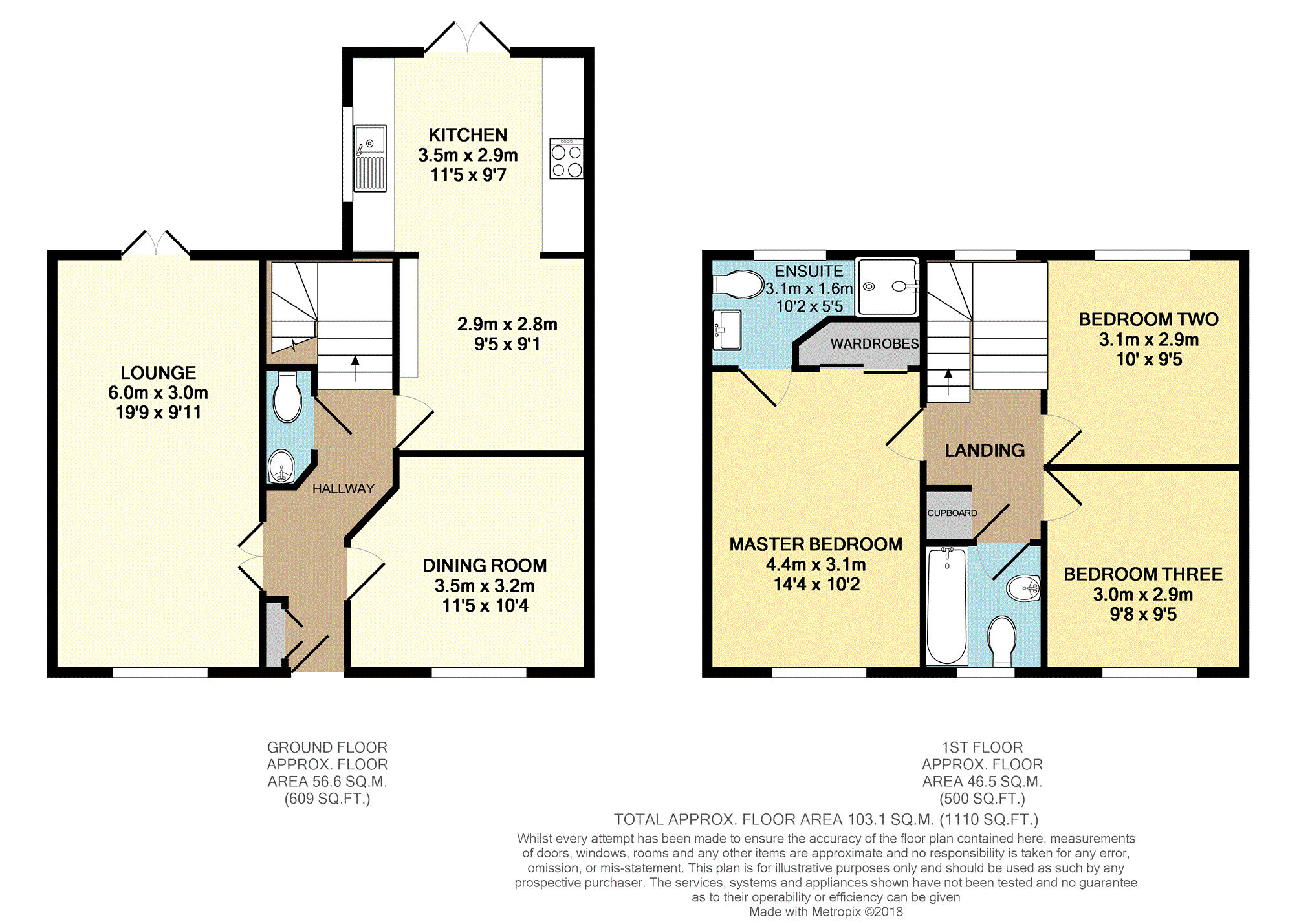3 Bedrooms Detached house for sale in Whitebeam Close, Colchester CO4 | £ 350,000
Overview
| Price: | £ 350,000 |
|---|---|
| Contract type: | For Sale |
| Type: | Detached house |
| County: | Essex |
| Town: | Colchester |
| Postcode: | CO4 |
| Address: | Whitebeam Close, Colchester CO4 |
| Bathrooms: | 1 |
| Bedrooms: | 3 |
Property Description
This well proportioned and lovingly maintained, three bedroom family home comes to the market offering space and contemporary living.
The property itself offers: Hallway, large lounge, dining room, cloakroom, recently extended/refitted kitchen, three double bedrooms, en suite off master, family bathroom, low maintenance garden, garage and off road parking.
The house sits nestled on Whitebeam Close, a cul-de-sac in North Colchester which is central to a lot of desirable requirements. Access to the A12 is quite literally around the corner, as well as Colchester fc's Weston Homes Community Stadium within walking distance. Colchester General Hospital is nearby and school catchment for Myland Primary School & Gilberd Secondary School.
Colchester is served by two mainline train stations with direct links to London Liverpool Street.
Book your viewing 24/7 with Purplebricks.
Hallway
Main entrance door, wood laminate flooring, storage cupboard, doors to all ground floor rooms, stairs to first floor.
Lounge
19'9 x 9'11 - carpet, radiator, electric fire, window to front, French doors leading to rear garden.
Dining Room
11'5 x 10'4 - wood laminate flooring, radiator, window to front.
Kitchen
18'9 x 11'5 > 9'1 - ceramic tiled flooring, eye/low level storage units, integrated electric double oven, integrated induction hob, integrated microwave, integrated dishwasher, washing machine and tumble dryer, integrated full length fridge and freezer, sink with drainer, window to side, French doors to rear.
Cloak Room
WC, hand wash basin, heated towel rail, extractor.
Landing
Carpet, airing cupboard, doors to all rooms, window to rear, hatch to partially boarded loft with pull down ladder.
Master Bedroom
14'4 x 10'2 - carpet, radiator, built in wardrobes, door to;
En-Suite
Tiled flooring and part tiled walls, hand wash basin, WC, heated towel rail, shower with extraction light.
Bedroom Two
9'11 x 9'5 - wood laminate flooring, radiator, window to rear.
Bedroom Three
9'8 x 9'5 - carpet, radiator, window to front.
Bathroom
Tiled flooring, heated towel rail, hand wash basin, WC, bath with shower attached, window to front.
Garage
Electric roll up garage door, power connected. Parking can be found directly in front of the garage for two vehicles. Outdoor tap.
Outside
The rear garden is mainly Astroturf with part patio, featuring a shed and side gate providing access. Double electrical power socket
Property Location
Similar Properties
Detached house For Sale Colchester Detached house For Sale CO4 Colchester new homes for sale CO4 new homes for sale Flats for sale Colchester Flats To Rent Colchester Flats for sale CO4 Flats to Rent CO4 Colchester estate agents CO4 estate agents



.png)











