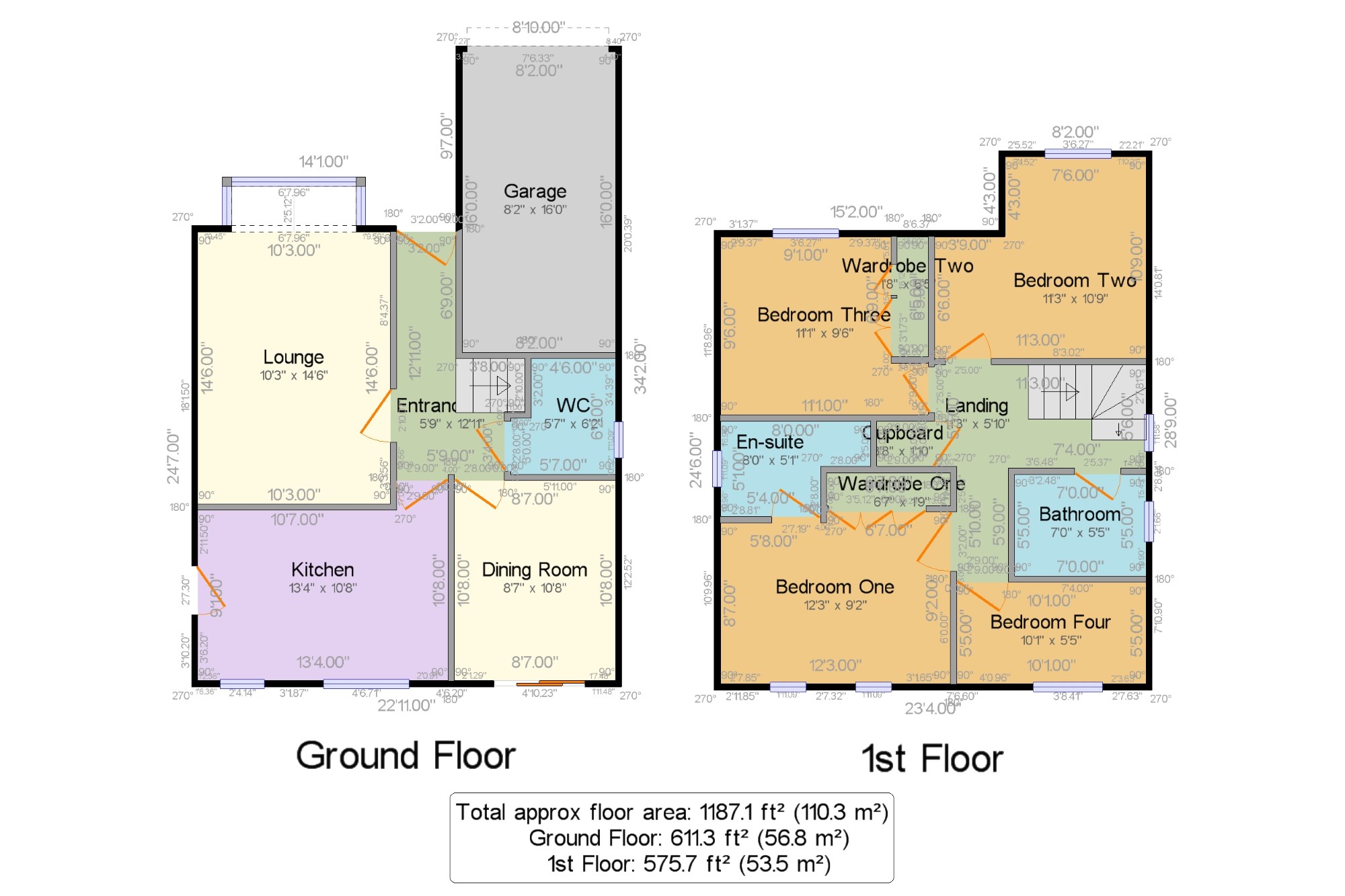4 Bedrooms Detached house for sale in Whitegates Way, Huthwaite, Nottinghamshire, Notts NG17 | £ 210,000
Overview
| Price: | £ 210,000 |
|---|---|
| Contract type: | For Sale |
| Type: | Detached house |
| County: | Nottinghamshire |
| Town: | Sutton-in-Ashfield |
| Postcode: | NG17 |
| Address: | Whitegates Way, Huthwaite, Nottinghamshire, Notts NG17 |
| Bathrooms: | 1 |
| Bedrooms: | 4 |
Property Description
Four bedroom detached family home ideally situated on a small modern development handy for the A38 and M1. The property has driveway parking for two to three cars, garage and enclosed garden with lawn, shed and decking. Internally there is an entrance hallway, WC, bay fronted lounge with electric feature fire, dining room with patio doors to the garden and a beautiful kitchen with tiled flooring. Upstairs there are four bedrooms, including three doubles, two of which have built in wardrobes, an en-suite to the master, and a family bathroom.
Detached family home
Four bedrooms, including three doubles
Two reception rooms plus kitchen
Bathroom, en-suite and downstairs WC
Driveway, garage and enclosed garden
Handy for A38 and M1 access
Entrance Hall5'9" x 12'11" (1.75m x 3.94m). Double glazed door. Single radiator, laminate flooring, ornate coving.
WC5'7" x 6'2" (1.7m x 1.88m). Double glazed uPVC window with frosted glass. Single radiator, tiled flooring, part tiled walls, ornate coving. Low flush WC, wash hand basin, extractor fan.
Lounge10'3" x 14'6" (3.12m x 4.42m). Double glazed uPVC box bay window. Electric fire and double radiator, ornate coving.
Dining Room8'7" x 10'8" (2.62m x 3.25m). UPVC patio double glazed doors to the garden. Single radiator, laminate flooring, ornate coving.
Kitchen13'4" x 10'8" (4.06m x 3.25m). Double glazed door. Two double glazed uPVC windows. Double radiator, tiled flooring. Roll edge work surface, wall and base units, one and a half bowl sink with mixer tap, electric oven, gas hob, overhead extractor, integrated standard dishwasher, integrated washing machine, integrated wine fridge, space for fridge, space for freezer.
Garage8'2" x 16' (2.5m x 4.88m). Up and over door. Power and light. Boiler.
Landing11'3" x 5'10" (3.43m x 1.78m). Double glazed uPVC window. Built-in storage cupboard.
Bedroom One12'3" x 9'2" (3.73m x 2.8m). Two double glazed uPVC windows. Single radiator, fitted wardrobes, ornate coving.
En-suite8' x 5'1" (2.44m x 1.55m). Double glazed uPVC window with frosted glass. Single radiator, tiled flooring, part tiled walls, ornate coving. Standard WC, single enclosure shower, pedestal sink, extractor fan and shaving point.
Bedroom Two11'3" x 10'9" (3.43m x 3.28m). Double glazed uPVC window. Single radiator, ornate coving.
Bedroom Three11'1" x 9'6" (3.38m x 2.9m). Double glazed uPVC window. Single radiator, a built-in wardrobe, ornate coving.
Bedroom Four10'1" x 5'5" (3.07m x 1.65m). Double glazed uPVC window. Single radiator, laminate flooring, ornate coving.
Bathroom7' x 5'5" (2.13m x 1.65m). Double glazed uPVC window with frosted glass. Single radiator, tiled flooring, part tiled walls, ornate coving. Low flush WC, panelled bath with mixer tap and shower attachment over bath, pedestal sink, extractor fan and shaving point.
Outside x . Lawn frontage with flower and shrub borders and a feature tree. Path leading to an under cover area at the front door with wall mounted light, continuing on to a gated access to the right. There is a driveway for two to three cars leading to a garage. The rear garden has a patio area with outdoor tap, patio, steps to a lawn garden with decked seating area, flower and shrub borders retained by sleepers. There is a passage area to the left hand side of the property with a shed.
Property Location
Similar Properties
Detached house For Sale Sutton-in-Ashfield Detached house For Sale NG17 Sutton-in-Ashfield new homes for sale NG17 new homes for sale Flats for sale Sutton-in-Ashfield Flats To Rent Sutton-in-Ashfield Flats for sale NG17 Flats to Rent NG17 Sutton-in-Ashfield estate agents NG17 estate agents



.png)




