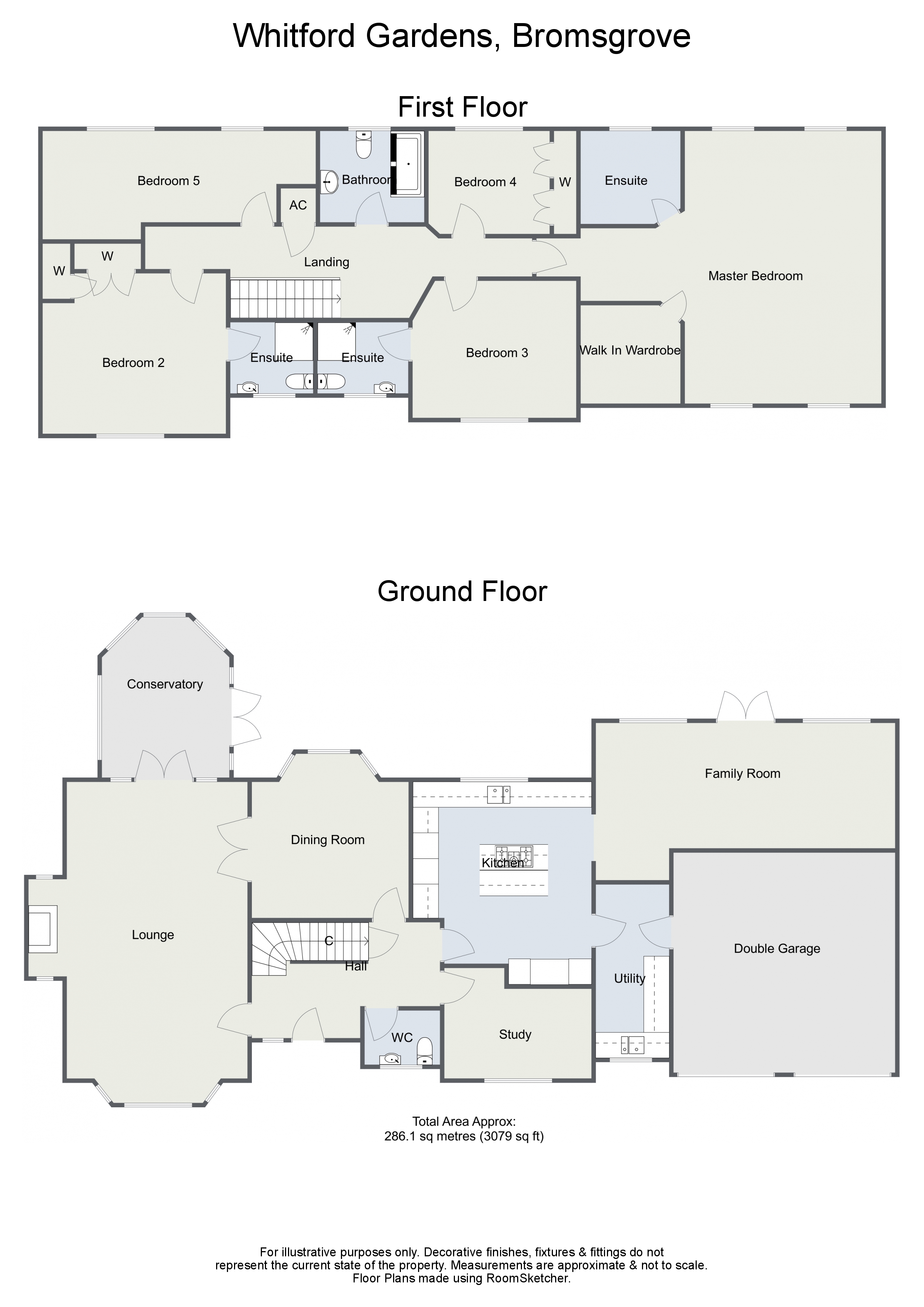5 Bedrooms Detached house for sale in Whitford Gardens, Bromsgrove B61 | £ 695,000
Overview
| Price: | £ 695,000 |
|---|---|
| Contract type: | For Sale |
| Type: | Detached house |
| County: | Worcestershire |
| Town: | Bromsgrove |
| Postcode: | B61 |
| Address: | Whitford Gardens, Bromsgrove B61 |
| Bathrooms: | 4 |
| Bedrooms: | 5 |
Property Description
Summary: An immaculate and stunning five double bedroom executive detached family home, offered with three en suites, a modern granite breakfast kitchen, three reception rooms plus an additional study and conservatory, situated in a small and private development within close proximity to Sanders Park and Bromsgrove town centre.
Description: The accommodation, in brief, features:- Private Block Paved Driveway with Parking for Several Vehicles and Double Garage, Hall, Downstairs WC, Lounge with Inglenook Fireplace, Large Bay Window and French Doors to Conservatory with Underfloor Heating and French Doors to Rear Garden, Dining Room with Bay Window, Modern Breakfast Kitchen with Gloss Units, Granite Work Surfaces, Centre Island Unit with Breakfast Bar and Integrated Dishwasher, Coffee Machine, Wine Cooler, Hot Water Tap, 2x Warming Drawers, Microwave/Oven, 2x Ovens, Induction Hob and Extractor, Open Plan to Dining/Family Area with French Doors to Rear Garden, Utility Room with Integral Door to Garage, Study, Stairs to First Floor Landing, Master Bedroom with Walk In Wardrobe and En Suite with both Bath and separate Shower Enclosure, Double Bedroom Two with Built In Wardrobes and En Suite Shower Room, Double Bedroom Three with En Suite Shower Room, Double Bedroom Four with Fitted Wardrobes, Double Bedroom Five and Main Bathroom with Shower over Bath.
Outside: Outside, the property enjoys an attractive rear garden with a paved patio, lawn and well established beds and borders with mature shrubs and trees to fenced boundaries.
Location: The property is conveniently located within easy distance from the Artrix Art and Entertainment Centre, the new leisure centre and to the town centre offering a range of eateries, supermarkets as well as doctors, dentists, Health Centre and professional services. In addition, there are first, middle, and high schools, with the property falling in 'South Bromsgrove' school catchment and is close to the private Bromsgrove School. There is easy access to the motorway network (M5 and M42) and Bromsgrove train station.
Room Dimensions:
Hall
Downstairs WC
Lounge: 22' 11" x 13' 11" (7.00m x 4.25m)
Conservatory: 12' 3" x 9' 10" (3.75m x 3.00m) max
Dining Room: 12' 0" x 10' 5" (3.68m x 3.20m)
Kitchen: 15' 7" x 13' 9" (4.75m x 4.20m) max
Study: 11' 3" x 8' 6" (3.45m x 2.60m) max
Family Room: 23' 1" x 12' 1" (7.05m x 3.70m) max
Utility Room:
Double Garage: 16' 10" x 16' 6" (5.15m x 5.05m)
Stairs To First Floor Landing
Master Bedroom: 23' 3" x 20' 11" (7.10m x 6.40m) max
En Suite:
Bedroom Two: 14' 1" x 12' 3" (4.30m x 3.75m)
En Suite:
Bedroom Three: 11' 3" x 10' 6" (3.45m x 3.22m)
En Suite:
Bedroom Four: 11' 3" x 8' 11" (3.45m x 2.72m)
Bedroom Five: 20' 11" x 8' 4" (6.40m x 2.55m) max
Bathroom: 8' 0" x 6' 8" (2.45m x 2.05m)
Property Location
Similar Properties
Detached house For Sale Bromsgrove Detached house For Sale B61 Bromsgrove new homes for sale B61 new homes for sale Flats for sale Bromsgrove Flats To Rent Bromsgrove Flats for sale B61 Flats to Rent B61 Bromsgrove estate agents B61 estate agents



.png)











