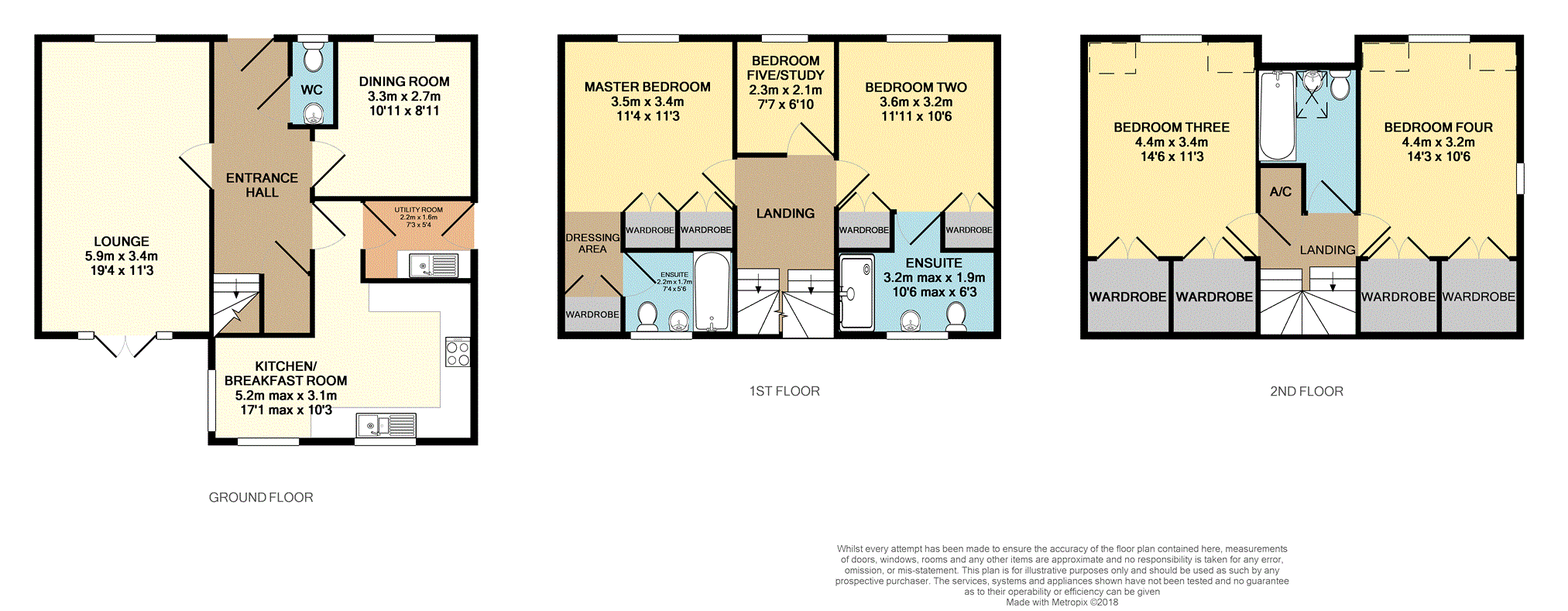4 Bedrooms Detached house for sale in Whitgift Close, Basingstoke RG22 | £ 550,000
Overview
| Price: | £ 550,000 |
|---|---|
| Contract type: | For Sale |
| Type: | Detached house |
| County: | Hampshire |
| Town: | Basingstoke |
| Postcode: | RG22 |
| Address: | Whitgift Close, Basingstoke RG22 |
| Bathrooms: | 3 |
| Bedrooms: | 4 |
Property Description
Purple Bricks are delighted to offer for Sale in our opinion this immaculately presented four/five bedroom detached family home situated on the popular Beggarwood Estate. The property further benefits from; entrance hallway, separate lounge, separate dining room, kitchen/breakfast room, downstairs cloakroom, utility room, four generous bedrooms and study/bedroom five, two en-suites, family bathroom, enclosed unoverlooked South West facing rear garden, and single garage with driveway parking for three cars. Beggarwood benefits from local amenities including St Marks C of E School and a retail park which includes Sainsbury's Super Store. With easy transport links to Basingtoke town centre where you will find Festival Place shopping centre. The town offers a range of cosmopolitan bars and restaurants and further benefits from being close to Basingstoke mainline railway station with links into London(approx. 45 mins). Junction 7 of M3 is situated nearby giving access to London and the coast.
Entrance Hall
14'11" x 6'10" max > 5'2"
Entrance via obscure double glazed door to hall, smooth coved ceiling, stairs to first floor, understairs cupboard, doors to. Security entry phone and burglar alarm.
Downstairs Cloakroom
5'10" x 2'11"
Smooth ceiling, extractor fan, W.C., pedestal handwash basin with tiled splashback, gas radiator.
Living Room
19'4" x 11'3"
Double glazed Georgian style window to front aspect, double glazed Georgian style French doors to garden, two double glazed Georgian side lights, two gas radiators, feature fireplace with inset flame effect gas fire, smooth coved ceiling. Security entry phone.
Dining Room
10'11" x 8'11"
Double glazed Georgian style window to front aspect, smooth coved ceiling, gas radiator.
Utility Room
7'3" x 5'4"
Double glazed door to side aspect, smooth ceiling, extractor fan, gas radiator, Amtico tiled floor, part tiled walls, roll edged worktop with inset sink drainer, space for tumble dryer, space for washing machine, base and wall level storage cupboard.
Kitchen/Breakfast
17'1" max x 10'3" max > 6'11" plus 5'8" x 2'11"
Two double glazed Georgian style windows to rear aspect, double glazed Georgian style window to side aspect, smooth ceiling, loft access, part tiled walls, range of eye and base level units, roll edged worktop with inset sink drainer, fitted oven, fitted hob with extractor over, integrated fridge freezer, integrated dishwasher, Amtico tiled floor, gas radiator, cupboard housing wall mounted gas boiler, security entry phone.
First Floor Landing
6'10" x 6'3"
Smooth ceiling, gas radiator, security entry phone, stairs to second floor, doors to.
Master Bedroom
11'4" x 11'3"
Double glazed Georgian style window to front aspect, two built in wardrobes, gas radiator, smooth ceiling, arch to.
Master Dressing Room
5'8" x 3'7"
Smooth ceiling, built in storage cupboard, door to.
Master En-Suite
7'4" x 5'6"
Obscure double glazed Georgian style window to rear aspect, smooth ceiling, extractor fan, gas radiator, three piece suite comprising of W.C., pedestal handwash basin, panelled bath with mixer tap shower attachment, part tiled walls, Amtico tiled floor.
Bedroom Two
11'11" x 10'6"
Double glazed Georgian style window to front aspect, smooth ceiling, gas radiator, two built in wardrobes.
En-Suite Shower Room
10'6" max x 6'3" max > 4'1"
Obscure double glazed window to rear aspect, smooth ceiling, W.C., pedestal handwash basin, double shower cubicle with fixed rainfall shower head and removable hand set, part tiled walls, mirror, shaving light, gas radiator, extractor fan.
Bedroom Five / Study
7'7" x 6'10"
Double glazed Georgian window to front aspect, gas radiator, smooth ceiling.
Second Floor Landing
Double glazed Velux skylight to rear aspect, airing cupboard, security entry phone, doors to.
Bedroom Three
14'6" x 11'3"
Double glazed Georgian style window to front aspect, gas radiator, smooth ceiling, two built in walk in wardrobes.
Bedroom Four
14'3" x 10'6"
Double glazed Georgian style window to front aspect, double glazed Georgian style window to side aspect, two gas radiators, smooth ceiling, two built in walk in wardrobes.
Family Bathroom
7'6" max > 5'6" x 6'10" max
Double glazed Velux window to front aspect, three piece suite comprising of W.C., pedestal handwash basin, panelled bath with mixer tap shower attachment, mirror, shaver light, gas radiator, extractor fan, loft access, Amtico tiled floor.
Rear Garden
Secluded, Unoverlooked, South West facing, commencing with paved patio area, outside tap, further patio area to rear, various shrubs and borders, side gate access, remainder laid to lawn.
Driveway
Driveway parking for three vehicles, one covered under a pitched tiled car port with side door access to utility room, leading to garage. Outside power supply to driveway.
Garage
19'8" x 10' Door width 7'6"
Power and light, eaves storage, up and over door.
Property Location
Similar Properties
Detached house For Sale Basingstoke Detached house For Sale RG22 Basingstoke new homes for sale RG22 new homes for sale Flats for sale Basingstoke Flats To Rent Basingstoke Flats for sale RG22 Flats to Rent RG22 Basingstoke estate agents RG22 estate agents



.png)










