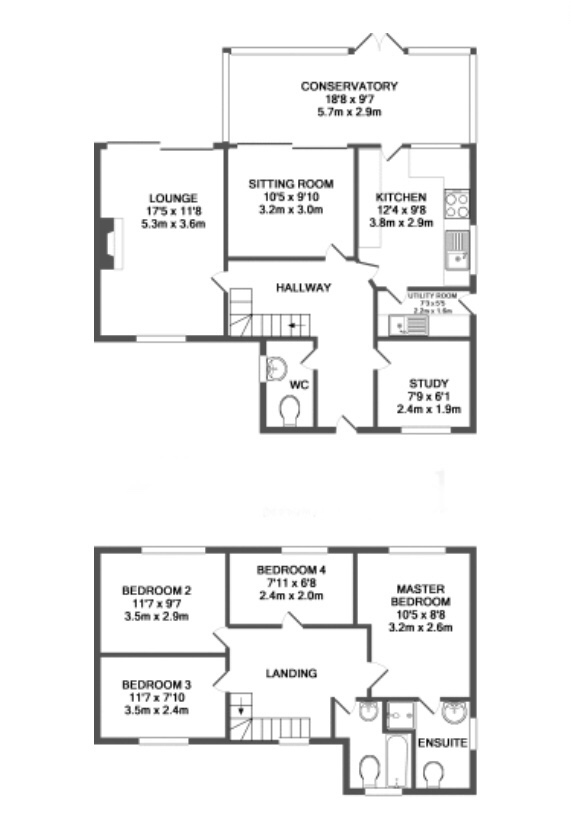4 Bedrooms Detached house for sale in Whitland Avenue, Bolton BL1 | £ 410,000
Overview
| Price: | £ 410,000 |
|---|---|
| Contract type: | For Sale |
| Type: | Detached house |
| County: | Greater Manchester |
| Town: | Bolton |
| Postcode: | BL1 |
| Address: | Whitland Avenue, Bolton BL1 |
| Bathrooms: | 2 |
| Bedrooms: | 4 |
Property Description
We are privildged at HouseSimple to be instructed to market this lovely four bedroom detached home, sitting on a lovely corner plot with potential scope subject to planning for extending if required. Situated in one of the most sought after and prestigious locations, the property is well placed for both rail and road links, Lostock railway station and the M61 are just minutes away. Local amenities are on hand including shops and some of the regions best regarded schools.
The accommodation briefly comprises entrance hallway, with solid oak flooring which extends to most ground floor rooms. Off the hallway there is a cloaks/W.C, two receptions rooms and kitchen plus utility. To the rear of the property there is a good size conservatory complete with under floor heating. To the first floor there are four bedrooms, master bedroom with ensuite, plus a family bathroom. Gardens front, side and rear with a double detached garage and parking for several cars.
Hall spacious entrance hall with solid oak flooring understairs storage and radiator
Cloaks/W.C two piece suite comprising W.C, pedestal wash hand basin, double glazed window and radiator
Lounge 3.60m x 5.30m
With leaded double glazed windows to the front elevation and patio doors to the rear. Solid oak floor feature, fure surround and radiator
Dining Room 3.20m x 3.00m
Solid oak floor, patio doors to the conservatory and radiator.
Kitchen 3.80m x 3.00m
Comprising of a range of base and wall units in oak with worktops over. Integrated oven with gas hob. Integrated firdge freezer and dishwasher. Tiled floor with under floor heating. Double glazed windows to rear and side. Radiator.
Utility Room
Very useful room, plumber for washing machine, boiler, space for dryer (vented) and double glazed door to the side.
Study 2.40m x 1.80m
Solid oak floor, leaded doouble glazed window to the front elevation and radiator.
Conservatory 5.70m x2.90m
Sitauted off the sitting room and kitchen with underfloor heating very versatile spacious offers multi use dining, playroom, lounge, etc.
Bedroom One 3.20m x 2.80m
Double glazed window to rear, fitted furniture, radiator, door to ensuite.
Ensuite Fully tiled with W.C, pedestal wash hand basin and shower. Double glazed window and radiator.
Bedroom Two 3.50m x 2.90m
Double glazed window to the rear of the property.
Bedroom Three 3.50m x 2.40m
Leaded double galzed window to the front elevation.
Bedroom Four 2.40m x 2.00m
Double glazed window to the rear of the property with fitted furniture.
Bathroom
Leaded double glazed window, three piece suite comprising pedestal wash hand basin, W.C, bath with mixer taps and shower attachment.
Garden
Lovely corner plot with lawns, established border with trees, plants and shrubs. Detached brick double garage and off road parking for several cars.
Viewing HIghly Recommended.
Property Location
Similar Properties
Detached house For Sale Bolton Detached house For Sale BL1 Bolton new homes for sale BL1 new homes for sale Flats for sale Bolton Flats To Rent Bolton Flats for sale BL1 Flats to Rent BL1 Bolton estate agents BL1 estate agents



.png)











