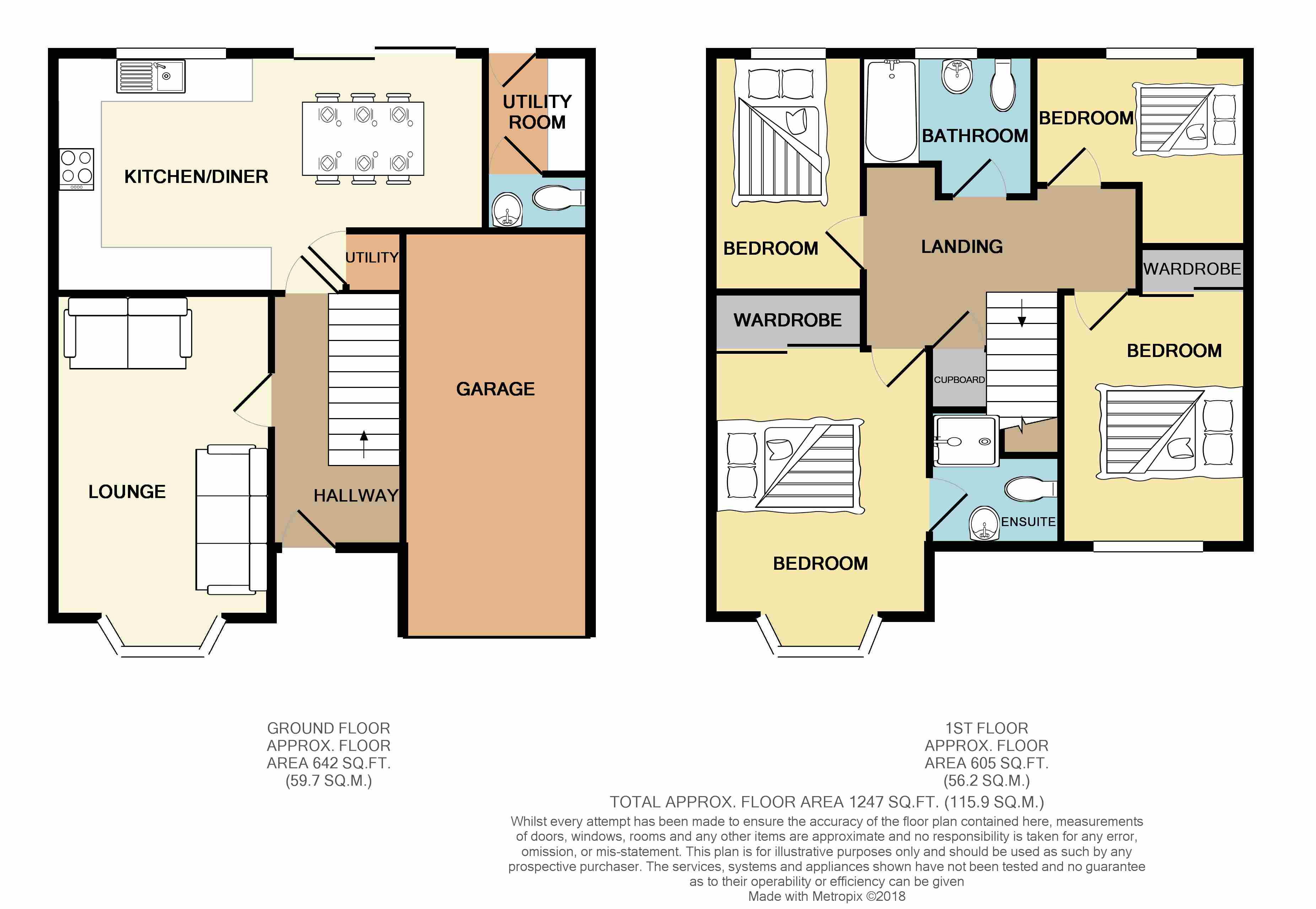4 Bedrooms Detached house for sale in Whitley Drive, Buckshaw Village, Chorley PR7 | £ 350,000
Overview
| Price: | £ 350,000 |
|---|---|
| Contract type: | For Sale |
| Type: | Detached house |
| County: | Lancashire |
| Town: | Chorley |
| Postcode: | PR7 |
| Address: | Whitley Drive, Buckshaw Village, Chorley PR7 |
| Bathrooms: | 2 |
| Bedrooms: | 4 |
Property Description
Front The property is situated at the head of the cul de sac at the Water edge and has a sweeping driveway for several vehicles. Manicured gardens with established planting to the front and pathway leading to the front door.
Entrance hallway Composite door and double glazed UPVC window to the front. Stairs leading to the first floor. Central heating radiator, ceiling light point and panelled doors to lounge and kitchen/diner.
Living room 16' 5" x 10' 9" (5m x 3.29m ) Double glazed UPVC bay window to the front elevation. Feature dual fuel 5kw fire, central heating radiator. Ceiling light point.
Kitchen/diner 21' 8" x 11' 4" (6.6m x 3.45m )
Stunning fitted kitchen in contemporary white and grey with a wide range of wall and base units. Integrated dishwasher, double oven, gas hob and extractor fan over. Stainless steel sink and drainer. Double glazed window to rear garden, high gloss porcelain tiled flooring throughout and sliding patio door to rear garden.
Utility 10' 2" x 10' 2" (3.1m x 3.1m )
Door to rear garden, space and plumbing for washing machine and tumble dryer, stainless steel sink and drainer, downlights and porcelain tiled flooring.
Cloakroom Modern two piece suite comprising of a low level WC and wash band basin. Porcelain tiled flooring. Central heating radiator. Extractor fan.
First floor Landing with loft access. Ceiling light point. Storage cupboard and Airing cupboard.
Master bedroom 16' 8" x 10' 9" (5.07m x 3.29m )
Double glazed, leaded UPVC bay window to the front with beautiful views over the water. Central heating radiator. Built in wardrobes. Door to en-suite.
En suite 7' 3" x 6' 5" (2.21m x 1.96m )
Modern three piece suite comprising of a low level WC, wash hand basin and walk in shower enclosure. Tiled walls and flooring. Double glazed UPVC window to the front elevation. Central heating radiator.
Bedroom two 14' 4" x 10' 0" (4.38m x 3.04m )
Double glazed UPVC leaded window to the front. Central heating radiator, ceiling light point and Built in wardrobes.
Bedroom three 12' 10" x 8' 9" (3.91m x 2.67m ) Double glazed UPVC window to the rear. Central heating radiator and ceiling light point.
Bedroom four 11' 3" x 7' 4" (3.43m x 2.24m )
Double glazed UPVC window to the rear. Central heating radiator and ceiling light point.
Family bathroom Modern three piece suite comprising of a low level WC, wash hand basin and panelled bath with shower over. Tiled flooring and part tiled walls. Central heating towel rail. Spotlighting. Double glazed UPVC window to the rear.
Rear garden Beautifully landscaped and maintained rear garden with raised borders containing established trees and shrubbery which will provide complete privacy in the coming years. The garden has been landscaped to capture the stunning views over the water and enjoy the best of the sunsets on the raised deck. A huge log store is stacked and ready for the winters ahead, central manicured lawn, patio leading from the house and side pathway leads to the front of the property.
Garage Up and over door. Power and light.
Property Location
Similar Properties
Detached house For Sale Chorley Detached house For Sale PR7 Chorley new homes for sale PR7 new homes for sale Flats for sale Chorley Flats To Rent Chorley Flats for sale PR7 Flats to Rent PR7 Chorley estate agents PR7 estate agents



.png)











