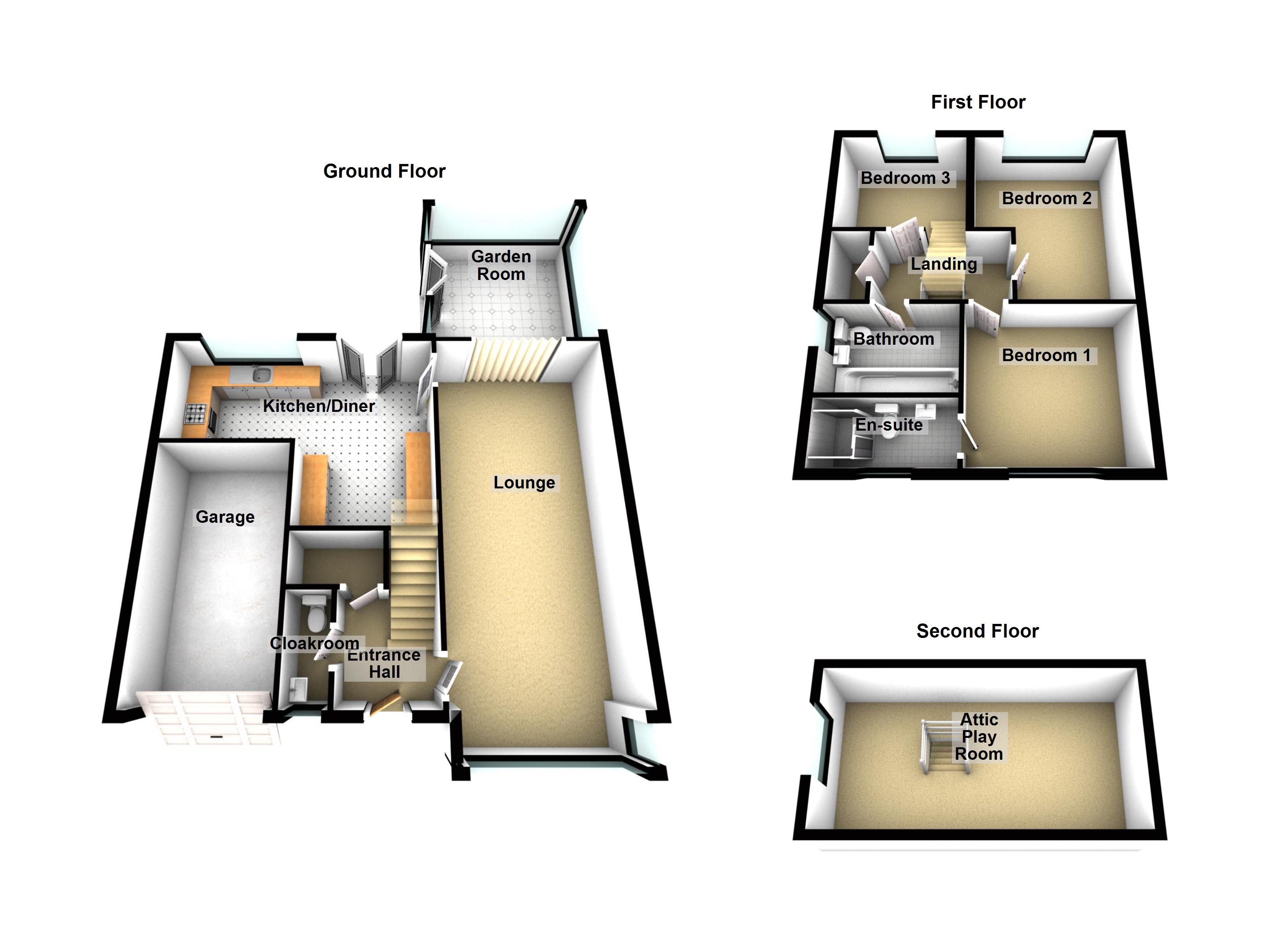3 Bedrooms Detached house for sale in Whittaker Close, Burnley BB12 | £ 299,950
Overview
| Price: | £ 299,950 |
|---|---|
| Contract type: | For Sale |
| Type: | Detached house |
| County: | Lancashire |
| Town: | Burnley |
| Postcode: | BB12 |
| Address: | Whittaker Close, Burnley BB12 |
| Bathrooms: | 3 |
| Bedrooms: | 3 |
Property Description
An extremely well presented three bedroom detached property in this sought after area of Burnley. Comprising of a spacious lounge, kitchen diner, garden room, downstairs cloakroom, attic playroom, En-suite shower room and a family bathroom. The property also benefits from double glazing, gas central heating, private drive, garage, gardens to front and rear.
Located near to local shopping facilities, infant/junior schools, and bus routes to the town centre. The property is only a few minutes drive away from access to M65 motorway providing ideal commuting distance throughout the North West.
Entrance Hall
Karndean flooring
Central heating radiator
Storage cupboard
Lounge
7.18m x 3.45m (23ft 6” x 11ft 3”)
Double glazed bay window to the front of the property
Limestone fireplace with living flame gas fire
Carpeted flooring
Two central heating radiators
TV point
Kitchen Diner
5.41m x 4.38m (17ft 8” x 14ft 4”)
Double glazed window to the rear of the property
Fitted wall and base units
Integrated double electric oven and gas hob with cooker hood
Integrated dishwasher
Integrated fridge and freezer
Integrated Automatic washing machine and tumble dryer
Laminate work surfaces
1 ½ moulded resin sink unit
Two feature central heating radiators
Garden Room
3.62m x 3.36m (11ft 10” x 11ft 0”)
Double glazed garden room with dwarf wall and solid ceiling
Carpeted flooring with underfloor heating
Cloakroom
Double glazed frosted window to the front of the property
Vanity unit with hand wash basin and low level w.C.
Feature central heating radiator
Landing
Carpeted flooring
Storage cupboard
Bedroom One
3.50m x 3.13m (11ft 5” x 10ft 3”)
Double glazed window to the front of the property
Carpeted flooring
Fitted wardrobes
Central heating radiator
TV point
En-Suite
2.81m x 1.49m (9ft 2” x 4ft 10”)
Double glazed frosted window to the front of the property
Double shower cubicle with thermostatic shower
Vanity unit with hand wash basin and low level w.C.
Feature towel radiator
Bedroom Two
3.36m x 3.32m (11ft 0” x 10ft 10”)
Double glazed window to the rear of the property
Carpeted flooring
Fitted wardrobes
Central heating radiator
TV point
Bedroom Three
3.02m x 2.39m (9ft 10” x 7ft 9”)
Double glazed window to the rear of the property
Carpeted flooring
Stairs leading to attic playroom
Central heating radiator
TV point
Attic Playroom
6.46m x 3.63m (21ft 0” x 11ft 10”)
Double glazed window to the side of the property
Carpeted flooring
Central heating radiator
Bathroom
2.12m x 1.82m (6ft 11” x 5ft 11”)
Double glazed frosted window to the side of the property
Panelled bath with thermostatic shower over
Vanity unit with hand wash basin and low level w.C.
Tiled flooring and walls
Feature towel radiator
Rear Garden
Mainly laid to lawn
Indian Flag patio area
Wendy House
Mature shrubs and plants
Please note: Plans are to show room locations only and are not to scale
notes:
Viewing: Strictly by appointment with Falcon & Foxglove Estate Agents Limited
important notice:
Falcon and Foxglove Estate Agents Limited, their clients and any joint agents give notice that:-
1. They are not authorised to make or give any representations or warranties in relation to the property either here or elsewhere, either on their own behalf or on behalf of their client or otherwise. They assume no responsibility for any statement that may be made in these particulars. These particulars do not form part of any offer or contract and must not be relied upon as statements or representations of fact.
2. Any areas, measurements or distances are approximate. The text, photographs and plans are for guidance only and are not necessarily comprehensive. It should not be assumed that the property has all necessary planning, building regulation or other consents and Falcon and Foxglove Estate Agents Limited have not tested any services, equipment or facilities. Purchasers must satisfy themselves by inspection or otherwise.
Property Location
Similar Properties
Detached house For Sale Burnley Detached house For Sale BB12 Burnley new homes for sale BB12 new homes for sale Flats for sale Burnley Flats To Rent Burnley Flats for sale BB12 Flats to Rent BB12 Burnley estate agents BB12 estate agents



.jpeg)











