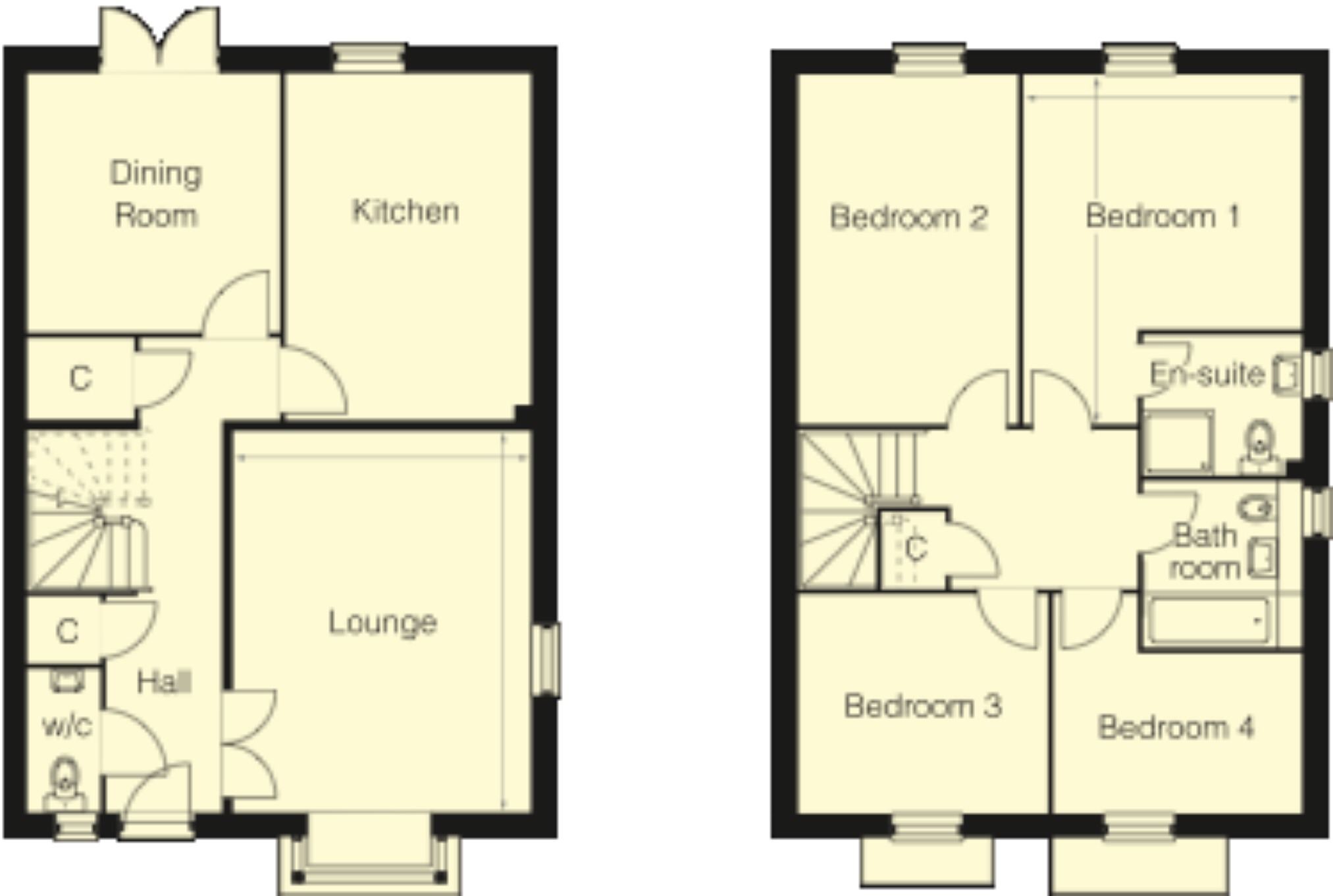4 Bedrooms Detached house for sale in Whittington Crescent, Wantage OX12 | £ 369,995
Overview
| Price: | £ 369,995 |
|---|---|
| Contract type: | For Sale |
| Type: | Detached house |
| County: | Oxfordshire |
| Town: | Wantage |
| Postcode: | OX12 |
| Address: | Whittington Crescent, Wantage OX12 |
| Bathrooms: | 2 |
| Bedrooms: | 4 |
Property Description
This plot has A flooring and turf upgrade included.
The Charlton, an attractive four bedroom detached property which features a lounge and separate dining room, with four bedrooms and ensuite shower room to the main bedroom. Available to view daily from 10am-5pm. Chose your own integrated kitchen from a contemporary range, including double oven, hob, dish washer, washing machine and fridge/freezer. The main and en-suite bathrooms are equipped with towel rails, chrome recessed downlighters and a choice of tiling from Porcelanosa. King Alfreds Place is located at the end of Whittington Crescent adjacent to countryside.
Plot 33 has a garden with a southerly aspect and an adjacent garage and drive.
Our show homes and office at King Alfreds Place are open 7 days a week from 10am-5pm. T. E.
Room dimensions and specification information is from Abbey Homes sales brochure. Some Images are computer generated, photographs of house types are from other Abbey Homes developments and for illustration only, actual room sizes, layouts, specification, internal and external finishing will vary. Refer to the King Alfred's Place brochure and our site sales office for clarification. Choices of Kitchens and Bathrooms are subject to the stage of build. Some plots are handed from the floor plans shown and window positions can vary.
Entrance Hall
Lounge (3.77 x 4.82 (12'4" x 15'10"))
Bay window to front aspect.
Kitchen (4.37 x 3.10 (14'4" x 10'2"))
The integrated kitchen has a choice of units, complementing worktops and is equipped with double oven, hob, dish washer, washing machine and fridge freezer.
Dining Room (3.25 x 3.17 (10'8" x 10'5"))
French doors to rear garden
Cloakroom
First Floor - Landing
Bedroom 1 (4.45 x 3.52 (14'7" x 11'7"))
En-Suite Shower Room
Choice of wall tiling from Porcelanosa, towel rail, recessed chrome downlighters.
Bedroom 2 (4.45 x 2.77 (14'7" x 9'1"))
Bedroom 3 (3.15 x 2.75 (10'4" x 9'0"))
Bedroom 4 (3.12 x 2.75 (10'3" x 9'0"))
Family Bathroom
Gardens
Garage & Drive
Direction
From the town centre proceed west along Mill Street, take a right turn onto Denchworth Road and head north on the A417. After approx 500m take a left turn into Whittington Crescent, follow the road all the way to the end and you will see the development down to your left.
You may download, store and use the material for your own personal use and research. You may not republish, retransmit, redistribute or otherwise make the material available to any party or make the same available on any website, online service or bulletin board of your own or of any other party or make the same available in hard copy or in any other media without the website owner's express prior written consent. The website owner's copyright must remain on all reproductions of material taken from this website.
Property Location
Similar Properties
Detached house For Sale Wantage Detached house For Sale OX12 Wantage new homes for sale OX12 new homes for sale Flats for sale Wantage Flats To Rent Wantage Flats for sale OX12 Flats to Rent OX12 Wantage estate agents OX12 estate agents



.png)




