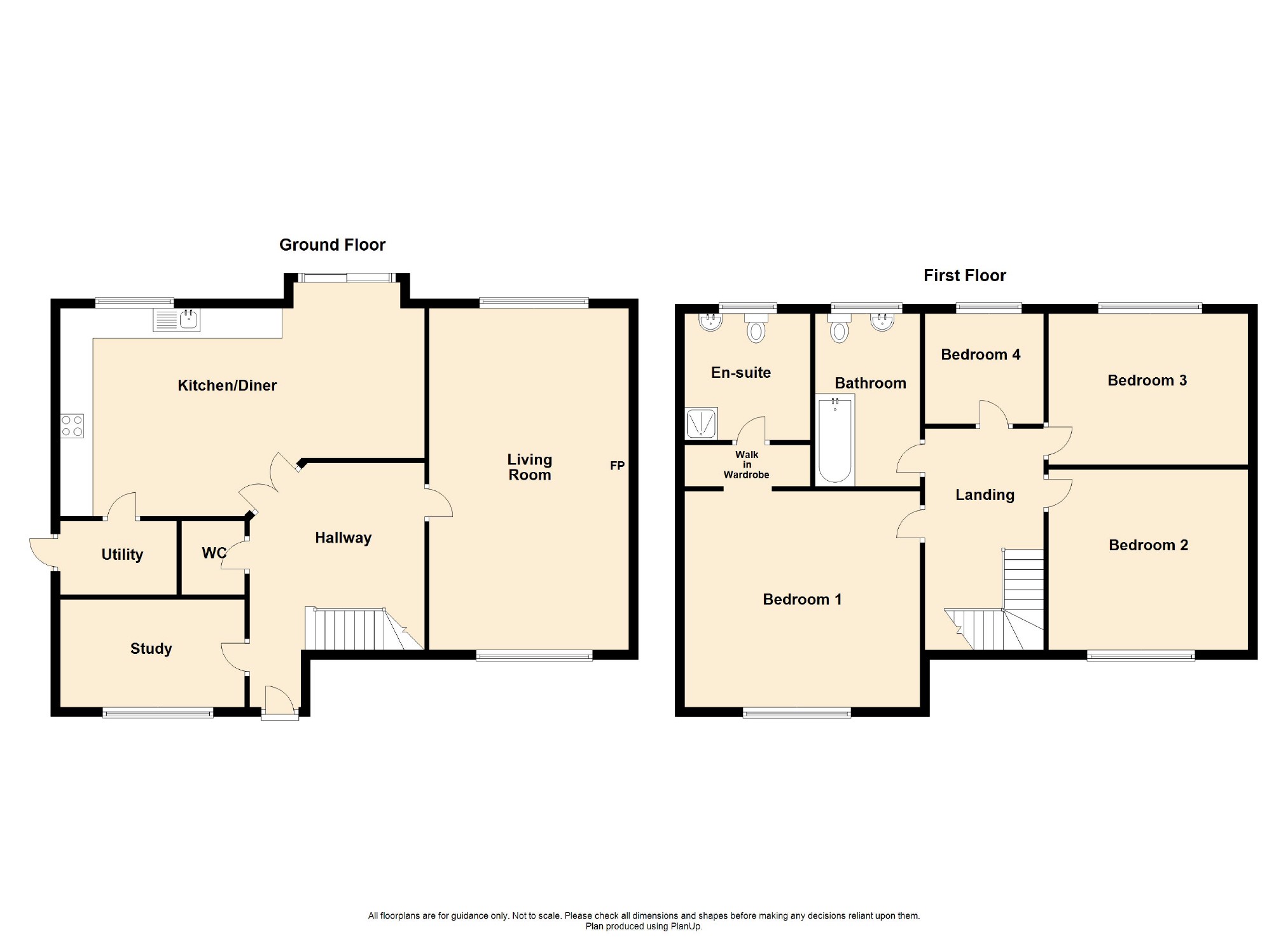4 Bedrooms Detached house for sale in Whittle Hills Close, Chorley, Lancashire PR6 | £ 325,000
Overview
| Price: | £ 325,000 |
|---|---|
| Contract type: | For Sale |
| Type: | Detached house |
| County: | Lancashire |
| Town: | Chorley |
| Postcode: | PR6 |
| Address: | Whittle Hills Close, Chorley, Lancashire PR6 |
| Bathrooms: | 2 |
| Bedrooms: | 4 |
Property Description
What A beautiful family home!
This impressive four bedroomed dwelling sits on a family friendly, private cul-de-sac in a popular area of Whittle-Le-Woods! Situated within easy reach of schools, amenities and network links to Preston, Chorley and Blackburn, the property would perfectly suit a growing family looking to upsize. Having been presented to an impeccable standard throughout, the property boasts a superb open plan kitchen diner, spacious gardens and a double detached garage with parking for up to four cars!
Comprising briefly; a welcoming entrance hallway, housing a staircase to the first floor and doors leading to a WC, sizeable reception room, office and the kitchen diner. The kitchen diner features a range of modern glossy units and incorporates a range of Electrolux appliances. The kitchen diner benefits from an adjoining utility room and french doors to the rear.
To the first floor, the property includes four bedrooms and a family bathroom suite. The master bedroom boasts a dressing area which allows through access to a luxurious en suite shower room. Externally, this charming detached home includes an enclosed laid to lawn garden at the rear with planted beds and gravel pathways. The garden is private and secure and has an adjoining detached double garage with parking on a private driveway. Viewings can be arranged by calling our Chorley team today.
Ground Floor
Entrance Hallway (15'9 x 11'2 (4.80m x 3.40m))
Composite double glazed front entrance, stairs to the first floor, tiled flooring, coving, smoke alarm, central heating radiator and doors to office, WC, reception room, understairs storage and double doors to dining kitchen.
Office (9'9 x 6'9 (2.97m x 2.06m))
UPVC double glazed window, central heating radiator and electric fuse box.
Wc (5'3 x 3'5 (1.60m x 1.04m))
Twin flush WC, pedestal wash basin, part tiled elevations and extractor fan.
Reception Room (20' x 11' (6.10m x 3.35m))
Two UPVC double glazed windows, two central heating radiators, television point and cast iron multi fuel burning stove.
Kitchen (20'9 x 13'8 (6.32m x 4.17m))
UPVC double glazed window, tiled flooring, range of cream gloss wall and base units with wood effect surfaces and upstands, stainless steel sink, drainer and mixer tap, television point, electric oven in a high rise unit, five ring gas hob, extractor hood, integrated dishwasher, enclosed combination boiler, integrated fridge freezer, coving, spotlights, two central heating radiators, door to utility and UPVC double glazed French doors to the rear.
Utility Room (6'1 x 5'2 (1.85m x 1.57m))
UPVC double glazed door to the side elevation, cream gloss wall and base units with wood effect surfaces, stainless steel sink, drainer and mixer tap, plumbing for washing machine, central heating radiator and shelving.
First Floor
Landing (13'5 x 6'10 (4.09m x 2.08m))
UPVC double glazed window, loft access, smoke alarm and doors to four bedrooms and bathroom.
Bedroom One (13'11 x 11' (4.24m x 3.35m))
UPVC double glazed window, central heating radiator, fitted linen cupboard and open to the dressing room.
Dressing Room (7'2 x 4'4 (2.18m x 1.32m))
Railing and door to the en suite.
En Suite (10'4 x 6'2 (3.15m x 1.88m))
UPVC double glazed frosted window, open direct feed shower unit, pedestal wash basin, twin flush WC, wood effect flooring, extractor fan and chrome heated towel rail.
Bedroom Two (11'5 x 10'3 (3.48m x 3.12m))
UPVC double glazed window, central heating radiator and television point.
Bedroom Three (10'1 x 9'11 (3.07m x 3.02m))
UPVC double glazed window and central heating radiator.
Bedroom Four (9'8 x 6'4 (2.95m x 1.93m))
UPVC double glazed window and central heating radiator.
Bathroom (10'6 x 5'8 (3.20m x 1.73m))
UPVC double glazed frosted window, three piece suite comprising: Panelled bath with direct feed shower overhead, twin flush WC, pedestal wash basin, part tiled elevations, extractor fan, chrome heated towel rail and quick step laminate flooring.
External
Front
Laid to lawn garden and driveway providing off road parking and leading to the double garage.
Rear
Laid to lawn garden with gravelled beds and pathways.
Agents Notes
Council Tax Band F.
Disclaimer
All descriptions advertised digitally or printed in regards to this property are the opinions of Keenans Estate Agents and their employees with any additional information advised by the seller. Properties must be viewed in order to come to your own conclusions and decisions. Although every effort is made to ensure measurements are correct, please check all dimensions and shapes before making any purchases or decisions reliant upon them. Please note that any services, appliances or heating systems have not been tested by Keenans Estate Agents and no warranty can be given or implied as to their working order.
Property Location
Similar Properties
Detached house For Sale Chorley Detached house For Sale PR6 Chorley new homes for sale PR6 new homes for sale Flats for sale Chorley Flats To Rent Chorley Flats for sale PR6 Flats to Rent PR6 Chorley estate agents PR6 estate agents



.png)











