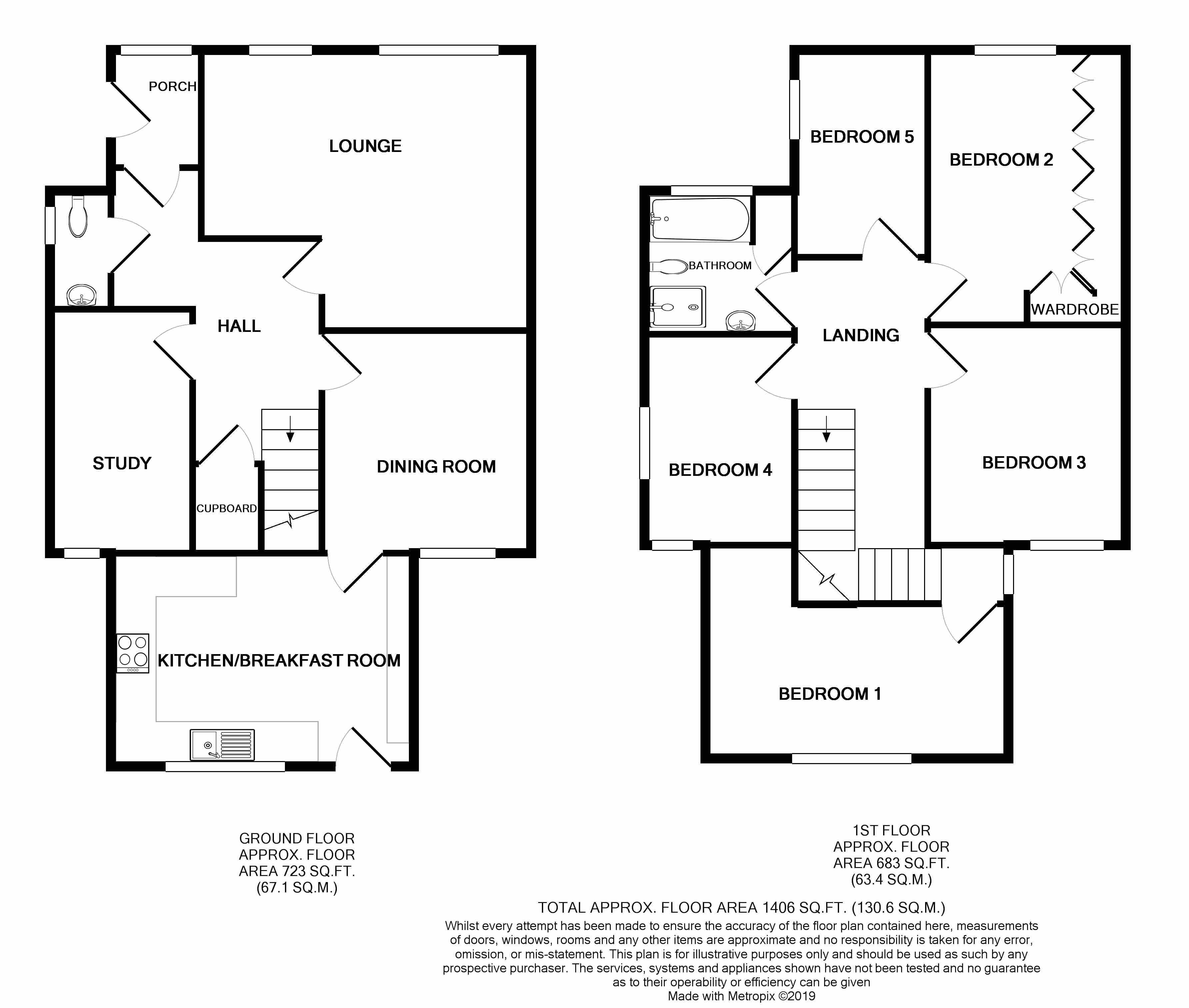5 Bedrooms Detached house for sale in Whydale Road, Royston SG8 | £ 450,000
Overview
| Price: | £ 450,000 |
|---|---|
| Contract type: | For Sale |
| Type: | Detached house |
| County: | Hertfordshire |
| Town: | Royston |
| Postcode: | SG8 |
| Address: | Whydale Road, Royston SG8 |
| Bathrooms: | 1 |
| Bedrooms: | 5 |
Property Description
An opportunity to purchase this well extended and flexible family home situated in a highly popular location within Royston. Generous accommodation, which could do with some updating comprises lounge, dining room, study, kitchen/breakfast room, w.c., five bedrooms and family bathroom.
The property further benefits from double glazing throughout, gas fired radiator heating, no onward chain, rear garden, driveway and detached garage.
Ground floor
entrance porch Obscured double glazed to front and entrance door, tiled flooring.
Entrance hall Stairs to first floor, radiator, under stairs cupboard.
Lounge 16' 3" max 10'4" min x 13' 10" (4.95m max 3.15m min x 4.22m) Two double glazed windows to front, feature electric fireplace, radiator.
Study/family room 11' 1" x 7' 10" (3.38m x 2.39m) Double glazed window to rear, wall mounted gas fired boiler, radiator, wood effect flooring.
Dining room 10' 11" x 10' 6" (3.33m x 3.2m) Double glazed window to rear, radiator.
Kitchen/breakfast room 14' 11" x 10' 6" (4.55m x 3.2m) max Double glazed window and door to rear, fitted with a range of wall and base units with work surfaces over housing a one and a half bowl sink and drainer unit, fitted Neff double oven, 'Neff' gas hob with extractor hood over, space for a range of appliances including washing machine, dishwasher, tumble dryer and under counter fridge, breakfast bar, radiator.
W.C. Obscured double glazed window to side, fitted with w.c. And wash hand basin, heated towel rail.
First floor
landing Loft hatch access.
Bedroom 1 15' 0" x 7' 5" (4.57m x 2.26m) Double glazed window to rear, radiator.
Bedroom 2 13' 6" x 7' 10" plus fitted wardrobes (4.11m x 2.39m) Double glazed window to front, fitted wardrobes, radiator.
Bedroom 3 10' 6" x 10' 3" (3.2m x 3.12m) Double glazed window to rear, radiator, wood effect flooring.
Bedroom 4 10' 2" x 7' 11" (3.1m x 2.41m) Double glazed windows to side and rear, radiator.
Bedroom 5 10' 7" x 6' 7" (3.23m x 2.01m) Double glazed window to side, radiator.
Bathroom Obscured double glazed window to front, fitted with a four piece suite comprising shower cubicle, bath, wash hand basin and w.c., heated towel rail, tiled walls, down lighting, airing cupboard housing hot water cylinder.
Outside
front garden/parking Area laid to lawn with flower planting, outside tap, driveway parking for multiple vehicles.
Detached garage Up and over door with power and lighting connected.
Rear garden Split level garden with one part laid to patio with steps leading to area laid to lawn, side access gate, timber fence borders.
Property Location
Similar Properties
Detached house For Sale Royston Detached house For Sale SG8 Royston new homes for sale SG8 new homes for sale Flats for sale Royston Flats To Rent Royston Flats for sale SG8 Flats to Rent SG8 Royston estate agents SG8 estate agents



.png)







