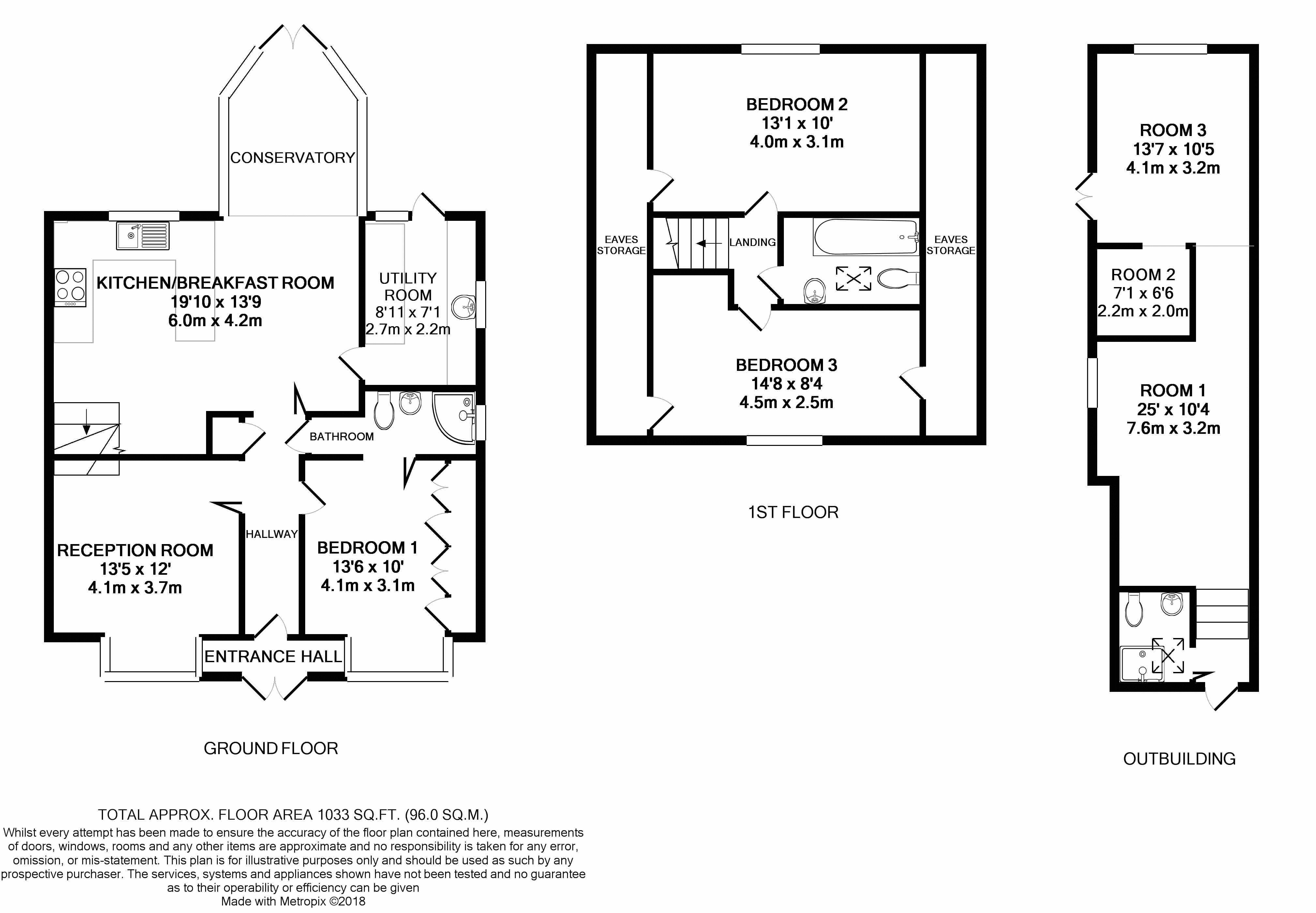3 Bedrooms Detached house for sale in Whyteleafe Hill, Whyteleafe CR3 | £ 550,000
Overview
| Price: | £ 550,000 |
|---|---|
| Contract type: | For Sale |
| Type: | Detached house |
| County: | Surrey |
| Town: | Whyteleafe |
| Postcode: | CR3 |
| Address: | Whyteleafe Hill, Whyteleafe CR3 |
| Bathrooms: | 2 |
| Bedrooms: | 3 |
Property Description
Spacious family home- Choices are delighted to offer to the market this well-presented three double bedroom detached chalet bungalow. Located in a popular residential road with easy access to transport links including Whyteleafe and Upper Warlingham train stations, both offering direct train services to London. Internally the ground floor comprises; entrance hall, reception room, master bedroom with Jack and Jill shower room, utility room, kitchen/breakfast room fitted with integrated appliances which is open to the conservatory providing french doors to the rear. On the first floor there are two spacious bedrooms both with storage, and a family bathroom. Outside boasts a driveway to the front providing off street parking for several cars as well as a garage and storage room. To the rear there is a beautiful large garden in the excess of 100` backing onto Kenley common. The back garden offers a generously sized outhouse which provides a shower room, one room fitted with wall and base level units and two more separate rooms. Also within close proximity to the property is Kenley Aerodrome offering wide open spaces and play parks for those with children. Whyteleafe also offers a great range of local schools including the ever popular Whyteleafe school and the town centre provides a wide range of shops, cafe`s and restaurants. This would be a perfect family home, so to book a viewing call Choices today. EPC Rating C.
*Detached chalet bungalow
*Three double bedrooms
*Master bedroom with Jack and Jill shower room
*Driveway with parking for several cars
*Garage & storage room
*Large rear garden
*Outhouse with shower room
*Easy access to Whyteleafe and Upper Warlingham train stations
*Great family home
*Buyers Commission May Be Required
Entrance Porch
Radiator. Wood laminate flooring. Storage.
Reception Room (13' 5'' x 12' 0'' (4.09m x 3.65m))
Double glazed bay window to front. TV aerial socket. Wood laminate flooring. Radiator. Picture rail.
Conservatory
White UPVC double glazed. Double glazed patio doors to rear. Brick base. Ceramic tiled flooring. Under floor heating.
Kitchen/Breakfast Room (19' 10'' x 13' 9'' (6.04m x 4.19m))
Double glazed window to rear. Fitted with a range of wall and base level units with complementary work surface over. Breakfast bar. Stainless steel sink/drainer unit. Built in electric oven and hob. Extractor hood. Integrated fridge/freezer. Radiator. Part tiled walls. Ceramic tiled flooring.
Utility Room (8' 11'' x 7' 1'' (2.72m x 2.16m))
Double glazed window to side. Double glazed door to rear. Space for washing machine and tumble dryer. Sink unit. Range of base units with work surface over. Radiator.
Bedroom 1 (13' 6'' x 10' 0'' (4.11m x 3.05m))
Double glazed bay window to front. Radiator. Two built in double wardrobes.
Jack And Jill Shower Room
Double glazed window to side. Low level WC. Shower cubicle. Vanity wash basin. Heated towel rail. Extractor fan. Shaver point. Fully tiled walls.
First Floor Landing
Double glazed velux window. Loft access.
Bedroom 2 (13' 1'' x 10' 0'' (3.98m x 3.05m))
Double glazed window to rear. Radiator. Eaves storage. Wood laminate flooring.
Bedroom 3 (14' 8'' x 8' 4'' (4.47m x 2.54m))
Double glazed window to front. Radiator. Eaves storage.
Bathroom
Double glazed velux window. Fitted with a white suite comprising; panel enclosed bath with shower over, vanity wash basin unit and low level WC. Fully tiled walls. Vinyl flooring.
Outhouse
Shower Room
Double glazed velux window. Fitted with a white suite comprising; shower cubicle, vanity wash basin unit. Low level WC. Extractor fan. Fully tiled walls.
Room 1 (25' 0'' x 10' 4'' (7.61m x 3.15m))
Storage cupboard. Electric heating. Sink/drainer unit. TV point. Wood laminate flooring.
Room 2 (7' 1'' x 6' 6'' (2.16m x 1.98m))
Electric heating. Wood laminate flooring.
Room 3 (13' 7'' x 10' 5'' (4.14m x 3.17m))
Double glazed window to rear. Electric radiator. Wood laminate flooring.
Front Garden
Driveway with parking for several cars.
Rear Garden
Mainly laid to lawn. Flower/shrub borders. Mature trees. Patio area. Outside light. Power point.
Garage (16' 9'' x 8' 3'' (5.10m x 2.51m))
Single. Up and over door. Power and light.
Storage Room (16' 6'' x 7' 5'' (5.03m x 2.26m))
Tiled floor and walls. Power and light.
Tenure
Freehold.
Buyers Commission May Be Required*
*Full details available upon request.
Property Location
Similar Properties
Detached house For Sale Whyteleafe Detached house For Sale CR3 Whyteleafe new homes for sale CR3 new homes for sale Flats for sale Whyteleafe Flats To Rent Whyteleafe Flats for sale CR3 Flats to Rent CR3 Whyteleafe estate agents CR3 estate agents



.png)