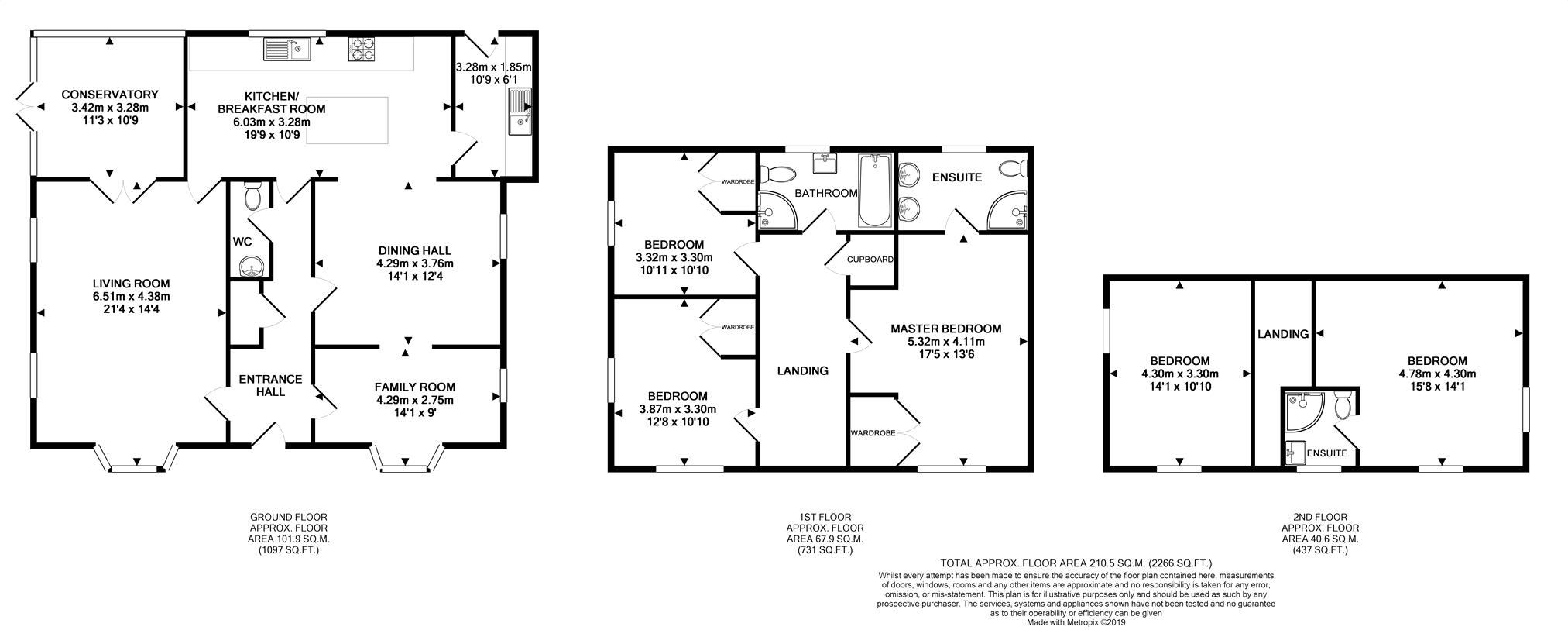5 Bedrooms Detached house for sale in Wick Lane, Brent Knoll TA9 | £ 710,000
Overview
| Price: | £ 710,000 |
|---|---|
| Contract type: | For Sale |
| Type: | Detached house |
| County: | Somerset |
| Town: | Highbridge |
| Postcode: | TA9 |
| Address: | Wick Lane, Brent Knoll TA9 |
| Bathrooms: | 1 |
| Bedrooms: | 5 |
Property Description
Purplebricks are delighted to offer for sale this impressive 5 double bedroom, modern (2007) executive village home. Located in rural area yet not isolated. Stunning countryside setting.
The house has been very stylishly decorated throughout yet keeping a neutral theme.
The accommodation is set over three floors and comprises: Ground floor, reception hallway, snug/living area, family room, large living room, kitchen diner, utility room, downstairs cloakroom and conservatory.
On the first floor is a front aspect window on the landing, doors off to the master bedroom suite and en-suite bathroom, doors to two further bedrooms and the refitted family 4 piece bathroom.
On the second floor are two bedrooms one with en-suite.
Outside the house is set centrally in its own plot, with large lawn garden area, flower and shrub planted areas and rear patio.
Large purpose built garage. Parking for several vehicles.
Internal inspection is highly recommended.
Reception Hall
Spacious entrance hallway with stairs rising to the first floor landing, doors off to kitchen breakfast room, snug, living room and downstairs cloakroom. Under stairs storage cupboard, ceramic tiled flooring, radiator.
Downstairs Cloakroom
Modern two piece suite comprising: Low level C and wash and basin. Extractor fan, tiled flooring.
Living Room
Double aspect room with front aspect uPVC double glazed window overlooking the gardens and rear aspect uPVC double glazed French doors into the conservatory. Wood flooring, radiators, inset spot lights. Television point.
Conservatory
UPVC double glazed construction under a glazed roof, French doors tot garden.
Snug / Sitting Room
Archway from family room, door from entrance hallway, front aspect uPVC double glazed window.
Family Room
Side aspect uPVC double glazed window, ceramic tiled flooring, wide opening to the kitchen diner, radiator, television point, recessed display niches.
Kitchen/Breakfast
Rear aspect uPVC double glazed window overlooking the garden and two velux roof windows, comprehensively fitted kitchen with fitted eye and base level units with contrasting marble work top over, inset sink with upright chrome mixer tap, integrated dishwasher, central island unit, built in oven, inset hob and extractor hood. Door to living room p, door to hallway and door to utility room.
Utility Room
Doorvleading outside, wall mounted boiler, base units, inset sink. Space and plumbing for washing machine, ceramic tiled flooring.
First Floor Landing
Spacious landing with stairs rising to the second floor landing, front aspect uPVC double glazed window overlooking the garden, doors to bedrooms and family bathroom.
Master Bedroom
Front aspect uPVC double glazed window overlooking countryside, painted wood flooring, built in double wardrobe, radiator, door to en suite.
Master En-Suite
His and her vanity wash hand basin, enclosed shower unit, panel enclosed bath, ceramic tiled flooring.
Bedroom Two
Dual aspect uPVC double glazed windows, wood flooring, radiator, television point.
Bedroom Three
Dual aspect uPVC double glazed windows, wood flooring, radiator, television point.
Family Bathroom
Rear aspect uPVC double glazed window with frosted glass. Modern four piece suite comprising: Whirlpool bath, enclosed shower cubicle, low level WC. Fully tiled walls and floor, heated towel rail.
Second Floor Landing
Doors to bedrooms.
Bedroom Four
Front aspect uPVC double glazed window with countryside views, radiator, door to en suite.
En-Suite
Three piece suite comprising of low level wac, wash hand basin and enclosed shower cubicle.
Bedroom Five
Front aspect velux roof window, radiator.
Outside
Outside.
Garage
Detached garage with roller door.
Gated Driveway
Timber double opening gates lead to the extensive loose aggregate driveway, providing parking for several vehicles.
Garden
Excellent size private garden separated into various areas, to the side is a lawn garden with picket fencing, to the front is a flower garden with mature flowers and rose bushes. Timber built barbecue lodge. Various patio areas.
Property Location
Similar Properties
Detached house For Sale Highbridge Detached house For Sale TA9 Highbridge new homes for sale TA9 new homes for sale Flats for sale Highbridge Flats To Rent Highbridge Flats for sale TA9 Flats to Rent TA9 Highbridge estate agents TA9 estate agents



.png)



