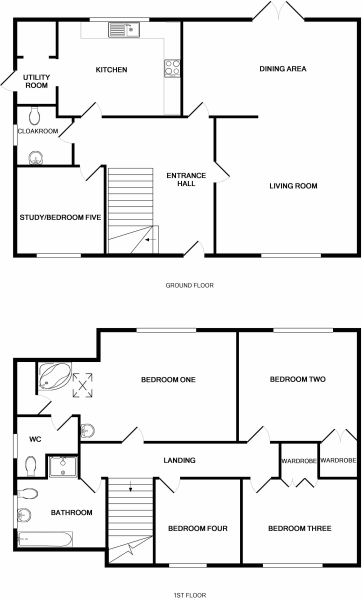4 Bedrooms Detached house for sale in Wick Road, Langham, Colchester CO4 | £ 675,000
Overview
| Price: | £ 675,000 |
|---|---|
| Contract type: | For Sale |
| Type: | Detached house |
| County: | Essex |
| Town: | Colchester |
| Postcode: | CO4 |
| Address: | Wick Road, Langham, Colchester CO4 |
| Bathrooms: | 2 |
| Bedrooms: | 4 |
Property Description
An attractive detached family home to the north of Colchester Town offering great living space and grounds approaching half an acre. The property offers parking for numerous vehicles and benefits from a detached double garage and a further 34' x 21' garage/workshop to the rear of the garden.
Overview A spacious four bedroom detached family home situated in this popular village location with great access to the A12 and nearby mainline railway stations offering services to London Liverpool Street. The property is set well back from the road and offers an enormous amount of parking with the scope to house a variety of vehicles with a secure gated driveway leading from the property to the large workshop to the rear. This fantastic arrangement would be ideally suited to the car enthusiast and there is further hardstanding to the rear for boat/caravan storage. The formal gardens are neatly lawned and enclosed. Internally the property offers great accommodation for the growing family.
Reception hall 14' 11" x 8' 11" (4.55m x 2.72m) With double glazed entrance door, stairs to the first floor, radiator, doors to:
Cloakroom Comprising of low level WC, hand basin, double glazed window to the side.
Lounge 16' x 13' 11" (4.88m x 4.24m) Double glazed bow window to the front, feature fireplace, radiator, opening to:
Dining room 19' x 11' 8" (5.79m x 3.56m) Double glazed French doors to the rear garden, radiator.
Study 9' 6" x 8' 11" (2.9m x 2.72m) Double glazed window to the front, radiator.
Kitchen Fitted with a range of modern units and worksurfaces with cupboards and drawers under with a good range of wall mounted cabinets. Single drainer sink unit with mixer taps, plumbing for dishwasher, space for fridge/freezer and cooker, double glazed window to the rear over looking the garden.
Utility room Plumbing for the washing machine, free standing gas boiler, double glazed door to the side.
Landing Access to the loft space, doors to:
Bedroom one 19' 7" x 13' 3" (5.97m x 4.04m) Double glazed window to the rear, Velux window, feature corner bath and hand basin. A door leads to a further cloakroom which comprises of a low level WC with double glazed window to the side.
Bedroom two 13' 3" x 11' 11" (4.04m x 3.63m) Double glazed window to the rear, built in double wardrobe.
Bedroom three 12' 9" x 10' 4" (3.89m x 3.15m) Double glazed window to the front, built in double wardrobe.
Bedroom four 10' 3" x 8' 9" (3.12m x 2.67m) Double glazed window to the front.
Bathroom Fitted with a four piece suite comprising of shower cubicle, panelled bath, hand basin, low level WC, double glazed window to the side.
Outside and gardens The property sits on a generous plot approaching half an acre and is set back from the road and affords off road parking for numerous vehicles to the front with and a neat lawned area. Double gates lead the driveway further to the rear where there is a detached double garage with twin up and over doors. The garden area to the rear is lawned with paved patio and seating area adjacent the property. The driveway continues to the rear of the garden to further hardstanding, ideal for caravan or boat storage, large storage shed and the detached workshop with power and light connected. The workshop measures 24 x 21 with a further store room of 22 x 10 to the rear. This area would be perfect for the car enthusiast!
Property Location
Similar Properties
Detached house For Sale Colchester Detached house For Sale CO4 Colchester new homes for sale CO4 new homes for sale Flats for sale Colchester Flats To Rent Colchester Flats for sale CO4 Flats to Rent CO4 Colchester estate agents CO4 estate agents



.png)











