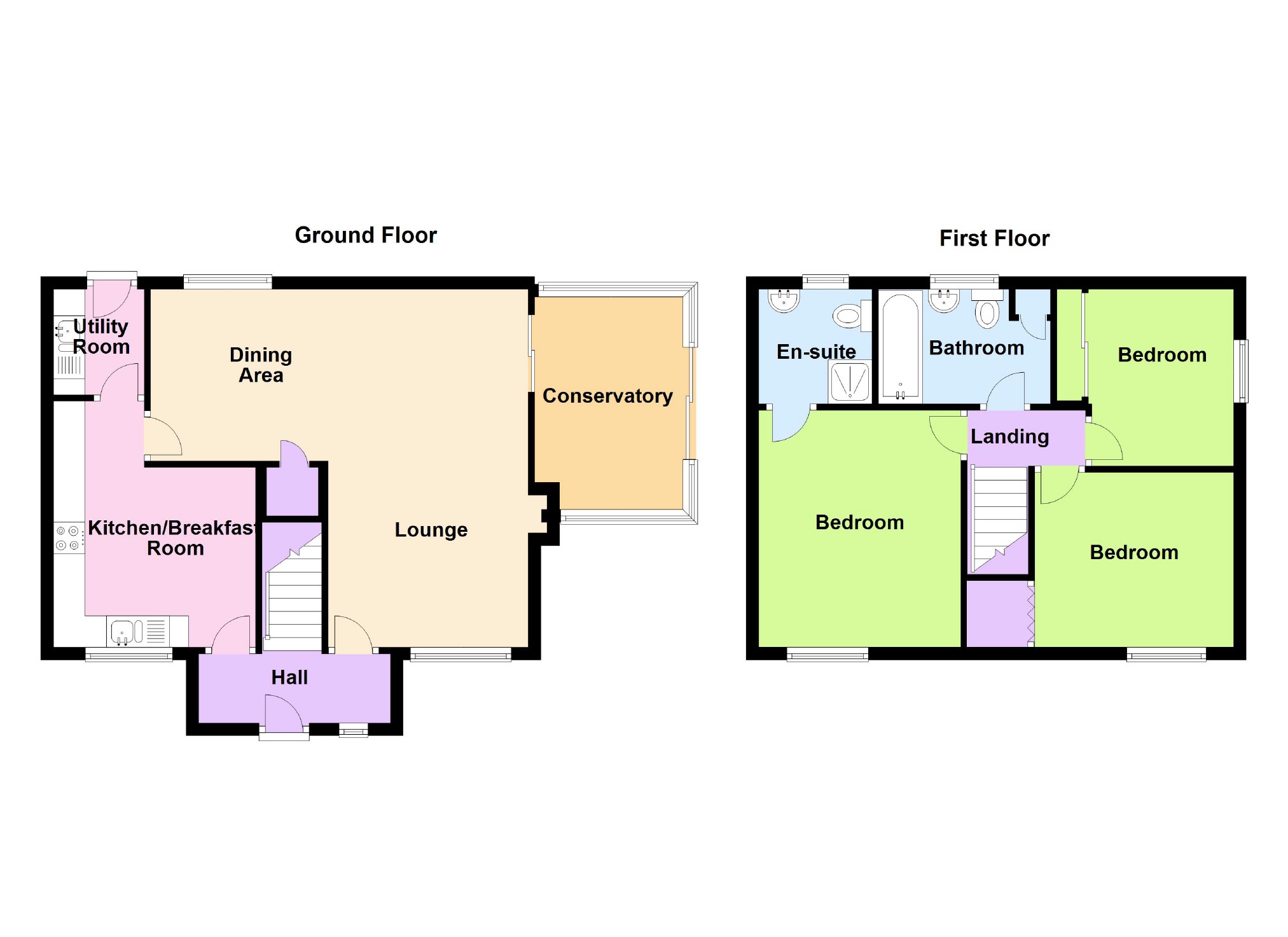3 Bedrooms Detached house for sale in Wickfield Ash, Chelmsford, Essex CM1 | £ 360,000
Overview
| Price: | £ 360,000 |
|---|---|
| Contract type: | For Sale |
| Type: | Detached house |
| County: | Essex |
| Town: | Chelmsford |
| Postcode: | CM1 |
| Address: | Wickfield Ash, Chelmsford, Essex CM1 |
| Bathrooms: | 2 |
| Bedrooms: | 3 |
Property Description
A detached family home situated in a quiet and pleasant mews position. The ground floor accommodation has an entrance hall, l-shaped lounge/diner, kitchen/breakfast room and utility room. There are three first floor bedrooms with an en suite shower room to the master bedroom and a family bathroom. There is gas radiator heating, a south facing rear garden, detached garage and parking. There are shops and schools in close proximity and regular bus services into Chelmsford city centre with the mainline railway to London Liverpool Street.
Accommodation Comprises
Solid wood entrance door to hall.
Entrance Hall
Radiator, window to front, stairs to first floor, doors to lounge/diner and kitchen/breakfast room.
Lounge/Diner (17'11 x 10'1 (5.46m x 3.07m))
Radiator, feature marble fire place with gas coal effect fire, window to front, double glazed patio doors to sun room and open aspect to dining area.
Lounge Area
Dining Area (9'1 x 8'10 (2.77m x 2.69m))
Radiator, window to rear, door to kitchen.
Sun Room (11'6 x 7'6 (3.51m x 2.29m))
Full length windows and sliding door to rear garden.
Kitchen/Breakfast Room (11'9 maximum x 10'5 maximum (3.58m maximum x 3.18m maximum))
Good range of worktop space with drawers and cupboards below, eye level cabinets, stainless steel sink and drainer, radiator, window to front, part tiled walls, space for tall fridge/freezer, doors to utility room and dining area.
Additional View
Utility Room (5'6 x 4'9 (1.68m x 1.45m))
Stainless steel sink and drainer with cupboard below, space and plumbing for automatic washing machine, wall mounted gas boiler, part tiled walls, upvc part double glazed door to side.
Landing
Access to roof space.
Bedroom One (11'7 x 10'8 (3.53m x 3.25m))
Radiator, window to front, door to en suite shower room.
Further View
Good Size En Suite Shower Room (5'11 x 5'10 (1.80m x 1.78m))
Coloured suite comprising corner shower, pedestal wash hand basin, low level wc, opaque window to side, radiator, fully tiled walls.
Bedroom Two (10'4 maximum x 8'5 (3.15m maximum x 2.57m))
Radiator, built in double wardrobe, window to front.
Built In Wardrobes
Bedroom Three (9'2 x 7'3 (2.79m x 2.21m))
Radiator, built in mirrored wardrobes, window to side.
Built In Mirrored Wardrobes
Family Bathroom
Coloured suite comprising panelled bath, pedestal wash hand basin, low level wc, opaque window to rear, fully tiled walls, airing cupboard.
Outside
There is side gate access to the left hand side of the garage leading through to the rear garden.
Garage And Parking
There is a brick built garage with an up and over door, eaves storage space, power and light connected and side door.
South Facing Rear Garden
The garden is south facing and laid to lawn with well stocked flower and shrub borders.
Side Elevation
Disclaimer: You may download, store and use the material for your own personal use and research. You may not republish, retransmit, redistribute or otherwise make the material available to any party or make the same available on any website, online service or bulletin board of your own or of any other party or make the same available in hard copy or in any other media without the website owner's express prior written consent. At Leonard Gray, we aim to ensure our sales particulars are accurate and reliable. However, they do not constitute any offer or contract, nor are they to be taken as statements or representations of fact. No tests have been carried out by us in respect of services, systems or appliances contained in the specification. No guarantee as to their operating ability or efficiency is given. All measurements are a guide only and, therefore, are not necessarily precise. Fixtures and fittings, apart from those mentioned in the particulars, are to be agreed with the seller. Some particulars, please note, may also be awaiting the seller’s approval. If clarification or further information is required, please contact us.
Property Location
Similar Properties
Detached house For Sale Chelmsford Detached house For Sale CM1 Chelmsford new homes for sale CM1 new homes for sale Flats for sale Chelmsford Flats To Rent Chelmsford Flats for sale CM1 Flats to Rent CM1 Chelmsford estate agents CM1 estate agents



.png)









