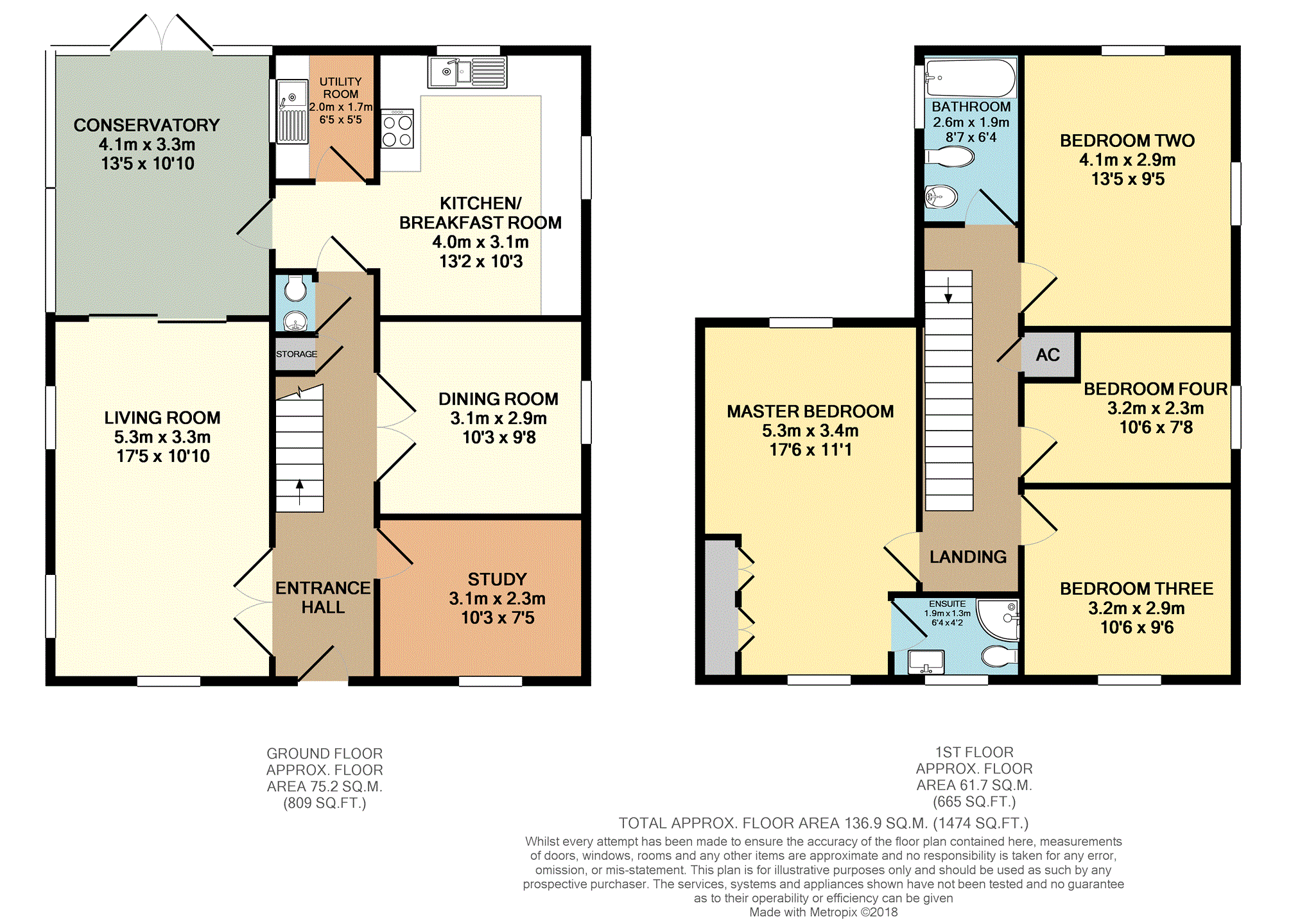4 Bedrooms Detached house for sale in Wickstead Avenue Grange Farm, Milton Keynes MK8 | £ 474,995
Overview
| Price: | £ 474,995 |
|---|---|
| Contract type: | For Sale |
| Type: | Detached house |
| County: | Buckinghamshire |
| Town: | Milton Keynes |
| Postcode: | MK8 |
| Address: | Wickstead Avenue Grange Farm, Milton Keynes MK8 |
| Bathrooms: | 2 |
| Bedrooms: | 4 |
Property Description
Located in the desirable area of Grange Farm and within walking distance to local shops and wonderful open parkland is this very well presented four bedroom detached family home.
Situated on an idyllic tree lined street and benefitting from a garage with off road parking, new UPVC double glazing, new soffits and facias and a south facing garden.
The property comprises of Entrance hall, large living room, kitchen breakfast area, utility, dining room, study, conservatory, the master bedroom benefits from an en-suite and built in wardrobes, all bathrooms have been recently refitted with quartz style cladding to the walls and rainforest showers.
Book your viewing now 24/7 to appreciate this deceptively spacious and bright home
Entrance Hall
Entrance via new composite front door with stain glass inset.
Living Room
17'5"x 10'10"
Double glazed duel aspect windows to front and side, sliding doors to conservatory, radiators.
Kitchen / Breakfast
13'2"x 10'0
Double glazed window to rear and side aspect, a comprehensive mix of wall and base mounted units with square edged worktops, quality neff appliances, gas hob, grill and oven, ceramic sink with single mixer tap, space for dishwasher and fridge freezer, complimentary tiling, radiator, tiled floors which continue seamlessly to the utility, which is accessed from the kitchen.
Utility Room
6'5"x 5'5"
Double glazed window to conservatory, base mounted units with ceramic sink and drainer, space for washing machine, wall mounted boiler, extractor, radiator.
Conservatory
13'5"x 10'10"
Dwarf walled UPVC conservatory, French doors to rear garden, radiator.
Dining Room
10'3"x 9'8"
Double glazed window to side aspect, radiator.
Study
10'3"x 7'5"
Double glazed window to front aspect, radiator.
Downstairs Cloakroom
Double glazed window to conservatory, low level WC, hand wash basin, complimentary tiling, radiator.
Landing
Double glazed window to rear aspect, doors to all bedrooms and family bathroom, access to loft void.
Master Bedroom
17'6"x 11'1"
Double glazed duel aspect windows to rear and front, double built in wardrobes, door to en-suite, radiator.
En-Suite
Double glazed obscured window to front, walk in shower with rainforest shower head, low level WC with ash inset, pedestal wash basin with waterfall tap and ash inset vanity unit, quartz style cladding to the walls, extractor, modern towel radiator, de-misting LED touch mirror.
Bedroom Two
13'5"x 9'5"
Double glazed duel aspect window to rear and side, radiator.
Bedroom Three
10'6"x 9'6"
Double glazed window to front aspect, radiator.
Bedroom Four
10'6"x 7'8"
Double glazed window to side, radiator.
Bathroom
8'7"x 6'4"
Double glazed obscured window to rear aspect, panel bath with rainforest shower over, low level WC and wall mounted wash basin inset into vanity unit, towel radiator, de-misting LED touch mirror, quartz style cladding, extractor.
Front Garden
Laid to slate with shrubs and a dwarf wall surround and access via wrought iron gate.
Rear Garden
Private walled garden with a southerly aspect, laid to lawn with bamboo edging in the borders which house a mixture of shrubs, trees and flowers, paving slabs with white pebbles between, an al fresco decked area, small wooden shed to remain, door to single garage and driveway.
Garage
Single garage with metal up and over door.
Parking
Driveway in front of garage.
Property Location
Similar Properties
Detached house For Sale Milton Keynes Detached house For Sale MK8 Milton Keynes new homes for sale MK8 new homes for sale Flats for sale Milton Keynes Flats To Rent Milton Keynes Flats for sale MK8 Flats to Rent MK8 Milton Keynes estate agents MK8 estate agents



.png)











