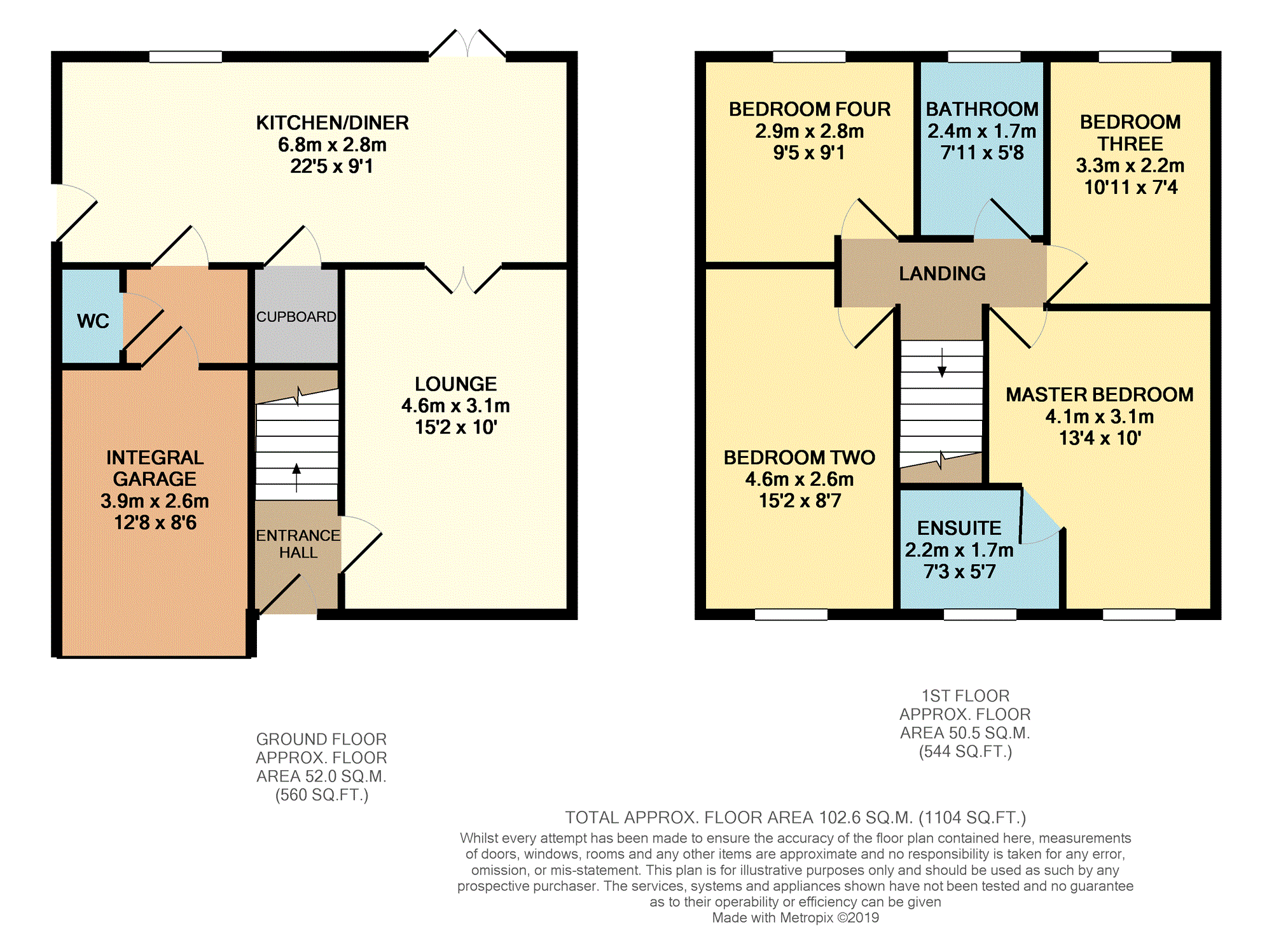4 Bedrooms Detached house for sale in Wickstone Drive, Barnsley S72 | £ 200,000
Overview
| Price: | £ 200,000 |
|---|---|
| Contract type: | For Sale |
| Type: | Detached house |
| County: | South Yorkshire |
| Town: | Barnsley |
| Postcode: | S72 |
| Address: | Wickstone Drive, Barnsley S72 |
| Bathrooms: | 1 |
| Bedrooms: | 4 |
Property Description
An attractive modern stone built four bedroom detached family home with a stunning open plan modern kitchen/dining room. Situated close to local amenities, public transport links and schools. This property must be viewed to appreciate the location.
Property Description
Situated in the highly regarded residential area of Cudworth is this modern style stone built detached family home. Having four bedrooms with en-suite to master and a further family bathroom. The property features a spacious open plan kitchen/dining room which is ideal for modern living. Tastefully presented throughout with a modern neutral decoration throughout. Having a useful utility room and WC the property enjoys attractive gardens as well as a driveway for two cars and integral garage. Being well served nearby schools and by the many amenities of Cudworth the property has access to surrounding countryside and the Dearne Valley network which will appeal to the family buyer and daily commuter.
Entrance Hall
Wood Laminate flooring, door leading to the lounge and stairs to the first floor.
Lounge
This spacious lounge is neutrally decorated, benefits from wood laminate flooring, and part glazed double doors leading to the kitchen/diner.
Kitchen/Diner
This good sized kitchen diner is perfect for the family to sit together whilst looking out onto the rear garden. The kitchen area has a range of fitted wall and base units, integrated eye level electric oven and grill, fridge/freezer. A door leads to the side of the property and French style door lead into the rear garden.
W.C.
Having a low flush w.C and wash hand basin.
Utility Room
The utility has space and plumbing for a washing machine and tumble dryer, extra work surface and door leading to the integral garage.
Master Bedroom
The master bedroom is a good size and benefits from having wood laminate flooring fitted throughout.
En-Suite Shower Room
Comprising corner shower, low flush w.C and wash hand basin, fully tiled walls and flooring, heated towel rail.
Bedroom Two
Another good sized double room which is neutrally decorated with wood laminate flooring fitted throughout.
Bedroom Three
Bedroom three is another double room which is also neutrally decorated with wood laminate flooring.
Bedroom Four
A small double bedroom, which, again, has wood laminate flooring and neutral decoration.
Bathroom
The main bathroom has been tastefully done with fully tiled walls and flooring, double shower cubicle, low flush w.C. And wash hand basin.
Outside
To the rear the garden is mainly laid to lawn and has a patio area, a path that leads to the front of the property.
To the front there is a driveway which accommodates two cars and leads to the garage with up and over door, power and lighting.
Property Location
Similar Properties
Detached house For Sale Barnsley Detached house For Sale S72 Barnsley new homes for sale S72 new homes for sale Flats for sale Barnsley Flats To Rent Barnsley Flats for sale S72 Flats to Rent S72 Barnsley estate agents S72 estate agents



.png)











