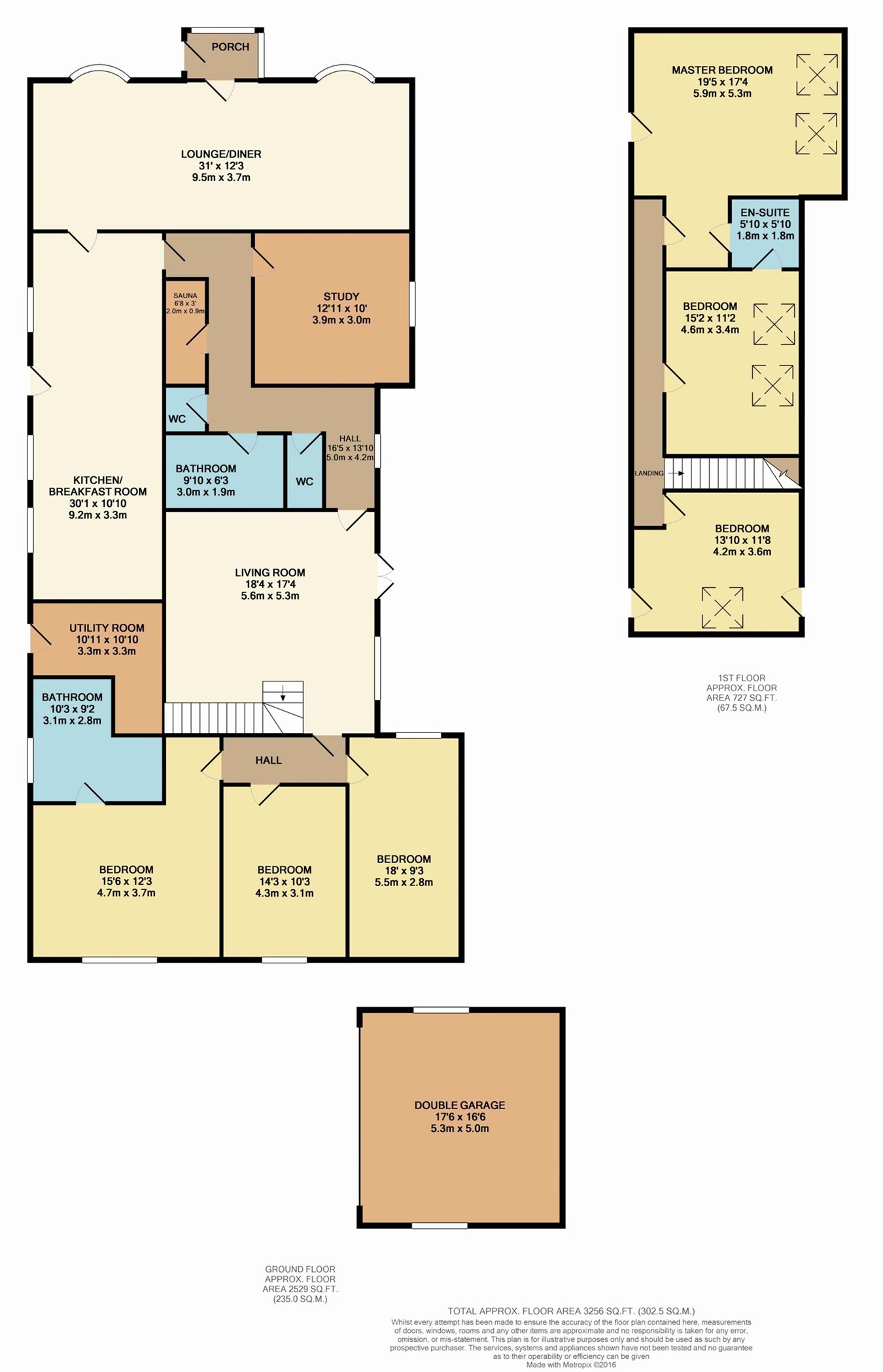6 Bedrooms Detached house for sale in Wigan Road, Euxton, Chorley PR7 | £ 399,995
Overview
| Price: | £ 399,995 |
|---|---|
| Contract type: | For Sale |
| Type: | Detached house |
| County: | Lancashire |
| Town: | Chorley |
| Postcode: | PR7 |
| Address: | Wigan Road, Euxton, Chorley PR7 |
| Bathrooms: | 0 |
| Bedrooms: | 6 |
Property Description
Situated on a pleasant stretch of Wigan Road, in the ever popular village of Euxton, this splendid detached house with around 3000 sq ft of family living accommodation over two floors, is well worthy of inspection. The property offers a versatile layout with flexible living options, which may suit those requiring a self-contained living area. There are also various options for usage to external areas as the property boasts a detached three room workshop (circa 950 sq ft) and additional storage outbuildings. The property features up to six bedrooms (three to ground and three to first floor). The Master Bedroom offers Jack 'n' Jill en-suite facilities and the largest ground floor bedroom has an en-suite. There are three reception rooms and a luxurious kitchen (featured in Lancashire Life) fitted with contemporary, white high gloss units and hand crafted corian surfaces. Located within easy reach of well-renowned schooling, commuter links to the motorway network and numerous village amenities. This property must be viewed to appreciate it's size, versatility and condition.
Ground floor
reception rooms
The property is entered via double glazed front entrance porch leading to a substantial lounge/dining room which measures the full width of the house and represents a splendid family living space, with a wealth of natural light via two double glazed bow windows, with feature corian window sills and further LED spotlights to ceiling. The focal point of the room is the Corian panelled chimney breast containing remote control living flame gas fire. There is oak laminate flooring and contemporary vertical radiators. The sitting room is an excellent area to relax with French doors opening to the side garden area and an open staircase with spindle balustrade rising to the first floor accommodation. The third reception room is currently used as a study although can be seen as a multi use room featuring two contemporary vertical radiators.
Contemporary kitchen breakfast room
This simply stunning bespoke contemporary kitchen features a full range of fitted range of matching wall and base level units in white high gloss finish and plus central island units with pop up sockets. The kitchen also features a hand crafted Corian worksurfaces with double width inset sink, pull out and spray tap, A full range of integrated appliances includes induction hob with extractor hood over, two Neff fan assisted ovens, Miele coffee machine, two Neff dishwashers. The room also boasts porcelain slate tiled flooring, LED under unit and ceiling spotlights and a vertical radiator. An external access washroom contains gas central heating boiler and is plumbed for automatic washing machine.
Further ground floor accommodation
The property benefits from a ground floor family bathroom with tiled shower cubicle and matching four piece suite, with adjacent Scandinavian style sauna. To the rear are three further bedrooms, one of which is currently used as a gymnasium and all being of an excellent size. This area offers a possibility of usage as a separate annexe. The main bedroom to the ground floor affords an en-suite bathroom with matching four piece suite including Jacuzzi bath and additional shower cubicle.
First floor
first floor bedrooms & bathroom
A splendid master bedroom has raised sleeping area and is well lit by two double glazed skylight windows and boasts Jack 'n' Jill en-suite bathroom. With three piece matching suite, also accessed from a further double bedroom with two double glazed skylight windows. There is a third double bedroom to the first floor to the rear with double glazed skylight window. The master bedroom and the third bedroom to the first floor all have access to under eaves loft storage.
Outside
gardens
To the front there is a gravelled area used for additional off street parking. Extending to the side with lawned area and South facing stone patio with ornamental pond. A lengthy driveway extends to the side of the property, with two brick built garden stores and double wooden gates leading to extensive area to the rear and to a brick built double garage. The garden area to the rear contains a three room detached timber construction workshop providing a total of approximately 950sq ft. There is also a timber store cabin measuring 24" by 16" and a further detached store containing wc measuring 25" x 6'6".
Property Location
Similar Properties
Detached house For Sale Chorley Detached house For Sale PR7 Chorley new homes for sale PR7 new homes for sale Flats for sale Chorley Flats To Rent Chorley Flats for sale PR7 Flats to Rent PR7 Chorley estate agents PR7 estate agents



.png)











