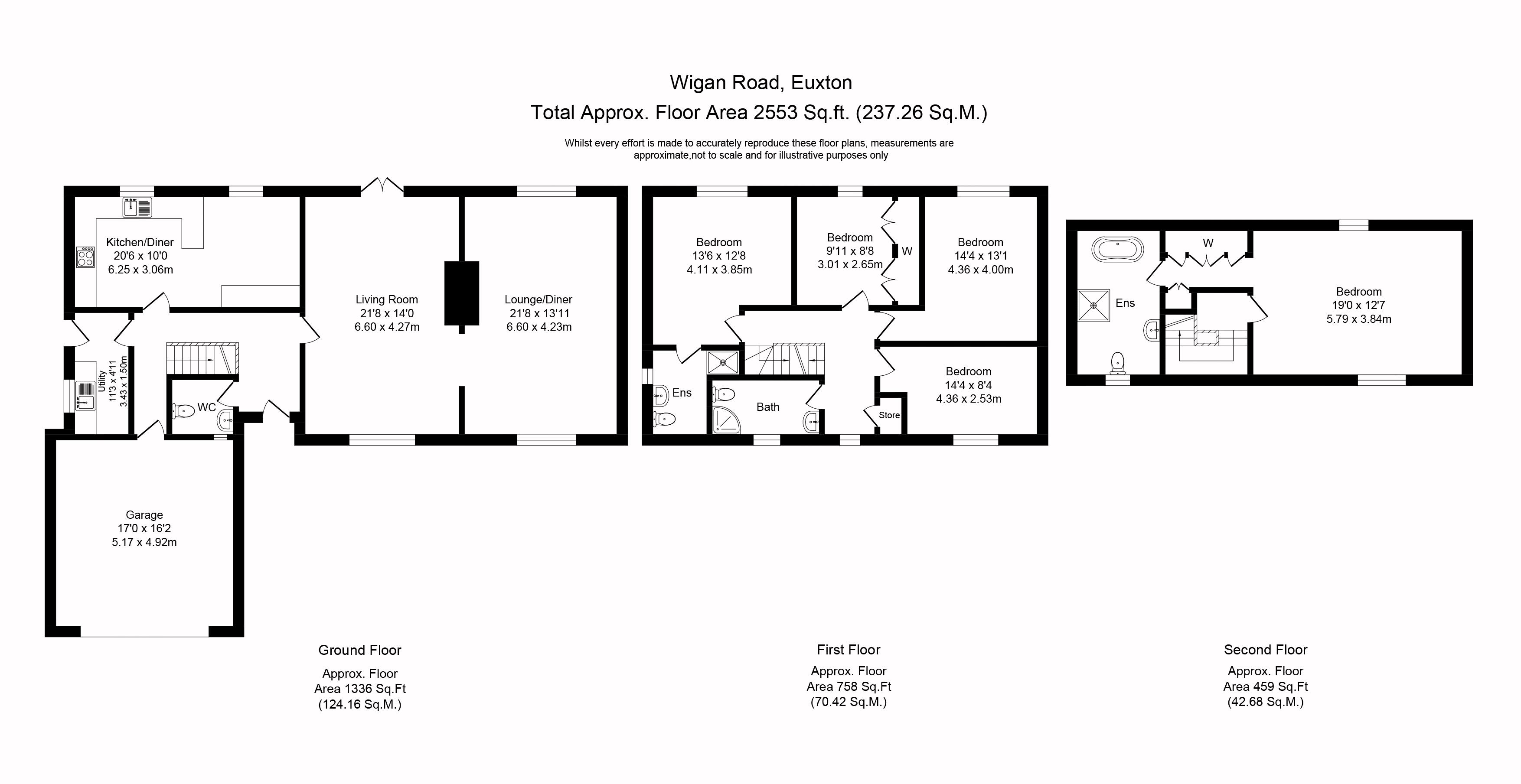5 Bedrooms Detached house for sale in Wigan Road, Euxton, Chorley PR7 | £ 435,000
Overview
| Price: | £ 435,000 |
|---|---|
| Contract type: | For Sale |
| Type: | Detached house |
| County: | Lancashire |
| Town: | Chorley |
| Postcode: | PR7 |
| Address: | Wigan Road, Euxton, Chorley PR7 |
| Bathrooms: | 3 |
| Bedrooms: | 5 |
Property Description
One would be forgiven for never having realised that this substantial detached home even existed, secreted away along a private driveway serving just two other similar executive properties. The position affords a real feeling of exclusivity, as well as a high degree of privacy and seclusion, hidden by mature trees and set well back off the main road. Despite the peaceful setting, the highly desirable village of Euxton is lovely and convenient, just a short drive from the vibrant centre of Chorley, with its abundance of shops and amenities, whilst the commuter cannot fail to be impressed by the impressive transport links via rail and road, with the M6 motorway accessible within a few minutes at junction 28, and the railway network at either Buckshaw Parkway or Balshaw Lane, ensuring major commercial centres such as Manchester, Liverpool and Preston are within easy reach. Well regarded primary and secondary schools are also on hand for the little ones, just one of a number of highlights which make this property so ideal for the growing family.
This superb home is a wonderful example of its type, not only having been superbly enhanced by our clients to include extensions to the side elevation, a reconfiguration of the ground floor layout and a skilful conversion of the roof space, but also boasting a premium plot, with generous gardens which envelop this home, marrying perfectly with the spacious interior. The marvellous floor plan extends to in excess of a truly impressive 2,550 square feet of living space in total, of which we are sure there are few homes, if any, able to compete in the area, thoughtfully arranged over three inviting levels and including two vast reception rooms, a large kitchen/diner, five double bedrooms and three bath/shower rooms. One enters the property via the welcoming entrance hallway, with its useful two piece cloakroom/WC and spindled staircase to the first floor, before proceeding through into the main 21' lounge, which stretches the full depth of the property, the bright dual aspect, which includes uPVC double glazed French doors, affording an abundance of natural light, whilst the lovely feature fireplace includes an inset solid-fuel burner, which infuses a warm and inviting ambiance and conjures images of frosty winter evenings huddled around a crackling fire. The open plan layout into the adjoining 21’ reception room works extremely well as a sociable family environment, with this flexible space suitable for a variety of uses, whether it be a second sitting room to prevent any squabbles over the remote control, a playroom for the little ones or perhaps a formal dining room, should a new owner have a penchant for entertaining populous dinner parties. Those more intimate affairs, however, will no doubt take place in the wonderfully social 20’ open plan kitchen/diner, which has been recently re-fitted with a range of quality olive coloured wall and base units with contrasting black granite work surfaces and equipped with a host of integrated appliances, including Range-style cooker with extractor canopy and dishwasher, whilst there is a most useful separate utility room in which to keep the family laundry out of view. If one ventures up to the first floor, the feeling of space continues with four bright double bedrooms, one of which boasts a modern three piece suite en-suite shower room, which will be ideal for an older child or for use as a guest room, whilst there is also a well-appointed three piece family shower room on this floor, ensuring there are no queues of a morning. The second floor is strictly reserved for mum and dad, a relaxing retreat which has been cleverly created from the roof space and reminiscent of a stylish boutique hotel, being flooded with light via the Velux windows and comprising of a generously proportioned 19’ bedroom, en-suite dressing area and a sumptuously appointed four piece en-suite bathroom, comprising of WC, vanity wash hand basin, free-standing bath and separate walk-in shower cubicle.
Externally, the delightful plot is a real treat, with the large frontage being mainly laid to lawn and well screened by mature trees, whilst there is plenty of off-road parking facilities provided on the driveway, which also gives access to the integral double garage. There is a high degree of privacy to be enjoyed by all within the fabulous large rear garden, the swathes of lawn, encompassed by mature woodland and planting, providing ample opportunity for the little ones to burn off their energy playing to their hearts' content, whilst parents can keep a watchful eye from the paved patio area, perhaps with a glass of wine or two in the late evening sunshine. Of course, such is the size of the plot, the opportunity exists here to extend the accommodation further, if so desired by a new owner and subject to the necessary consents and approvals.
We cannot stress enough the importance of an early internal viewing to truly appreciate all that this fantastic family home has to offer.
Property Location
Similar Properties
Detached house For Sale Chorley Detached house For Sale PR7 Chorley new homes for sale PR7 new homes for sale Flats for sale Chorley Flats To Rent Chorley Flats for sale PR7 Flats to Rent PR7 Chorley estate agents PR7 estate agents



.png)











