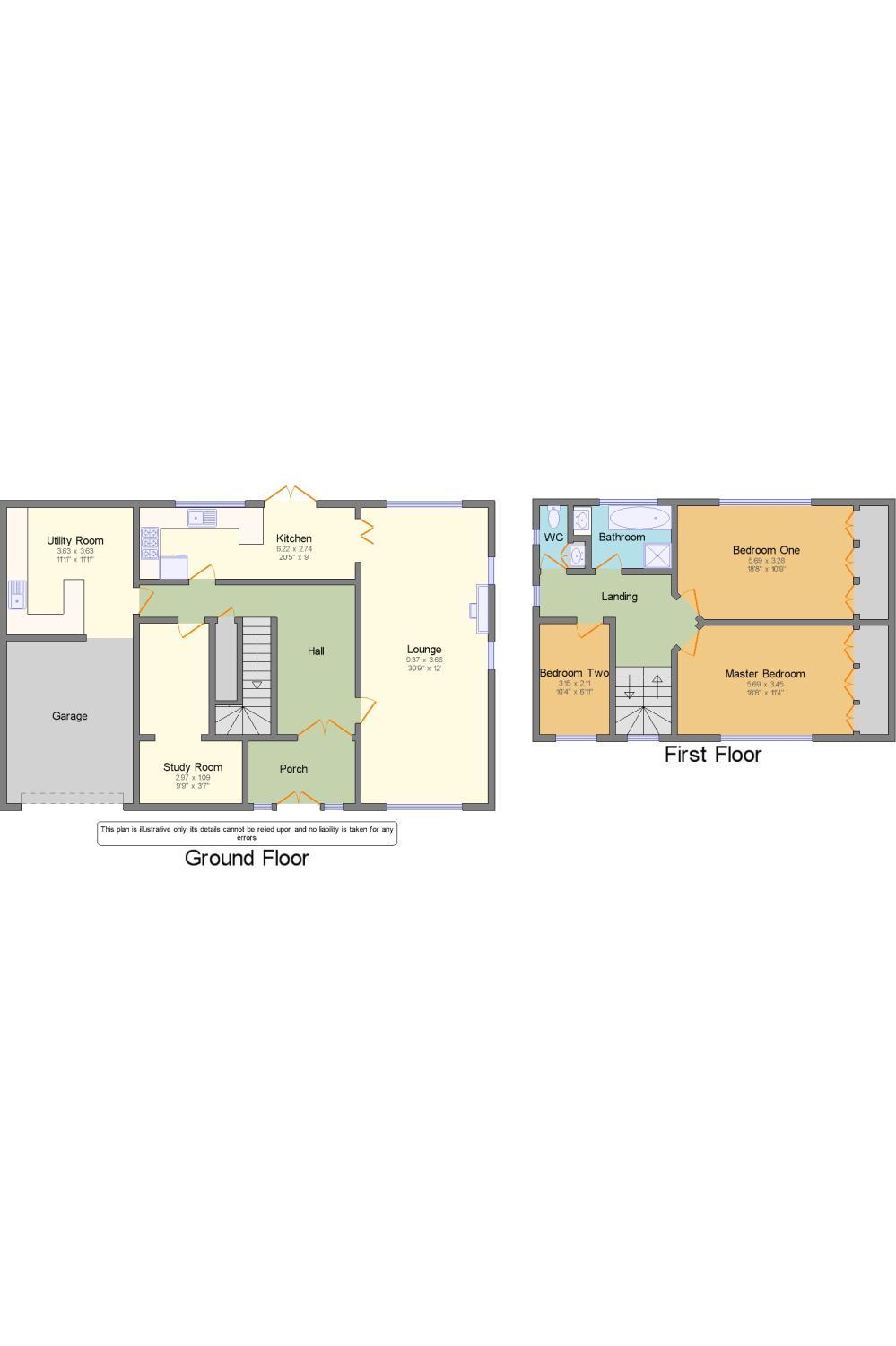3 Bedrooms Detached house for sale in Wigan Road, Leyland PR25 | £ 250,000
Overview
| Price: | £ 250,000 |
|---|---|
| Contract type: | For Sale |
| Type: | Detached house |
| County: | Lancashire |
| Town: | Chorley |
| Postcode: | PR25 |
| Address: | Wigan Road, Leyland PR25 |
| Bathrooms: | 1 |
| Bedrooms: | 3 |
Property Description
Deceptively spacious 1960s detached dormer bungalow situated in a sought after location, vestibule, inviting reception hall with Porcelain tiled floor, magnificent lounge/dining room with cast iron fireplace housing coal fire with wood fire surround, individually designed fantastic breakfast kitchen with granite worktops, integrated appliances and Indian sandstone floor, snug room/office, three generously sized first floor bedroom, elegant white family bathroom suite, alarm system, integral tandem double garage with remote controlled up and over door, sweeping driveway to the front provides off road parking for numerous vehicles, approximately 70 foot long rear garden with area laid to lawn, raised stone flagged patio area, pond and water feature, stone gravelled section and blue slate chipping area, double wooden gates open onto rear driveway which provides off road parking for numerous vehicles. There is great potential to extend.
Three bedrooms
• detached family home
• close to motorway links
• EPC pending
• spacious accomodation
• driveway for multiple vehicles
Ground Floor
Vestibule 10.5 x 3.6. Porcelain tiled floor, Two double glazed windows to the front. Part glazed double doors lead to Reception Hallway.
Reception Hall 20'4" (6.2m) narrowing to 10' (3.05m) x 5'4" (1.63m)13'1" (3.99m)in length 14'5" (4.4m)16'5" (5m)ax length (20'4" (6.2m) narrowing to 10' (3.05m) x 5'4" (1.63m)13'1" (3.99m)in length 14'5" (4.4m)16'5" (5m)ax length). Inviting Reception Hallway with black Porcelain tiled floor. Stairs leads to the first floor accommodation. Under stairs storage cupboard.
Lounge/Dining Room 12' x 30'8" (3.66m x 9.35m). Magnificent Lounge/Dining Room with cast iron fireplace housing coal fire with wood fire surround. Engineered oak wooden floor. Two modern radiators. Double glazed windows to the front and rear elevations. Two double glazed picture windows to the side elevation.
Breakfast Kitchen 20'3" x 11'10" (6.17m x 3.6m). Fantastic individually designed Breakfast Kitchen with a comprehensive range of ultra modern fitted wall and base units with black granite worktops. Double drainer Belfast sink with mixer taps. Space for Aga/Range oven. Integrated fridge. Integrated freezer. Integrated dishwasher. Pull-out carousel unit. Large breakfast bar. Indian sandstone floor. Double glazed window to the rear elevation. Double glazed patio doors open onto rear garden.
Play Room/Snug/Office 6'9" x 13'9" (2.06m x 4.2m). Cosy snug/office with double glazed window to the front. Gas and electric meter cupboard. Deep under stairs storage cupboard with light.
Integral tandem double garage 11'11" (3.63m) x 31'1" (9.47m) (11'11" (3.63m) x 31'1" (9.47m)). Remote controlled up and over doors to the front and rear. A range of light beech fitted wall and base units with complimentary work surfaces. Inset stainless steel single drainer sink unit. Space for washing machine and space for dryer.
Landing Diamond leaded double glazed window to the front. Tilt and turn diamond leaded double glazed window to the side. Wall light points.
Bedroom One 18'8" (5.7m) to rear of wardrobe 15'4" (4.67m) to front of wardrobes x 10'8" (3.25m) (18'8" (5.7m) to rear of wardrobe 15'4" (4.67m) to front of wardrobes x 10'8" (3.25m)). Impressive master double bedroom with a full length range of modern white fitted double wardrobes. Loft access point. Double glazed window to the rear elevation.
Bedroom Two 18'8" (5.7m) to rear of wardrobes 15'4" (4.67m) to front of wardrobes x 11'4" (3.45m) (18'8" (5.7m) to rear of wardrobes 15'4" (4.67m) to front of wardrobes x 11'4" (3.45m)). Generously sized second double bedroom with a full length range of modern fitted double and single wardrobes. Diamond leaded double glazed window to the front.
Bedroom Three 6'10" x 10'3" (2.08m x 3.12m). Good sized third bedroom. Wall mounted gas combination boiler. Diamond leaded double glazed window to the front.
Bathroom 10'4" (3.15m) widest narrowing to 7'11" (2.41m) x 7'8" (2.34m) (10'4" (3.15m) widest narrowing to 7'11" (2.41m) x 7'8" (2.34m)). Elegant white family bathroom suite consisting of: Panelled bath, step-in corner shower cubicle housing electric shower and sliding shower doors, large vanity unit housing wash hand basin. Exposed wooden floorboards. Halogen ceiling spotlights. Extractor fan. Double glazed window to the rear elevation.
Separate WC 2'11" (0.9m) widening to 5'3" (1.6m) x 5'11" (1.8m) (2'11" (0.9m) widening to 5'3" (1.6m) x 5'11" (1.8m)). Vanity unit housing wash hand basin and low level WC. Vinyl floor. Diamond leafed Tilt and Turn double glazed window to the side.
External Front sweeping concrete driveway provides off road parking for numerous vehicles. External light. Evergreen borders with rockeries. Approximately 70 foot long rear garden with large area laid to lawn with rockeries, garden pond with water feature, raised stone flagged patio area, concrete patio, stone gravelled section with blue slate chipping area, coal bunker with rear wood store. Water tap. External lights. To the rear of the property are double wooden gated that open onto a rear driveway providing further off road parking for numerous vehicles.
Property Location
Similar Properties
Detached house For Sale Chorley Detached house For Sale PR25 Chorley new homes for sale PR25 new homes for sale Flats for sale Chorley Flats To Rent Chorley Flats for sale PR25 Flats to Rent PR25 Chorley estate agents PR25 estate agents



.png)











