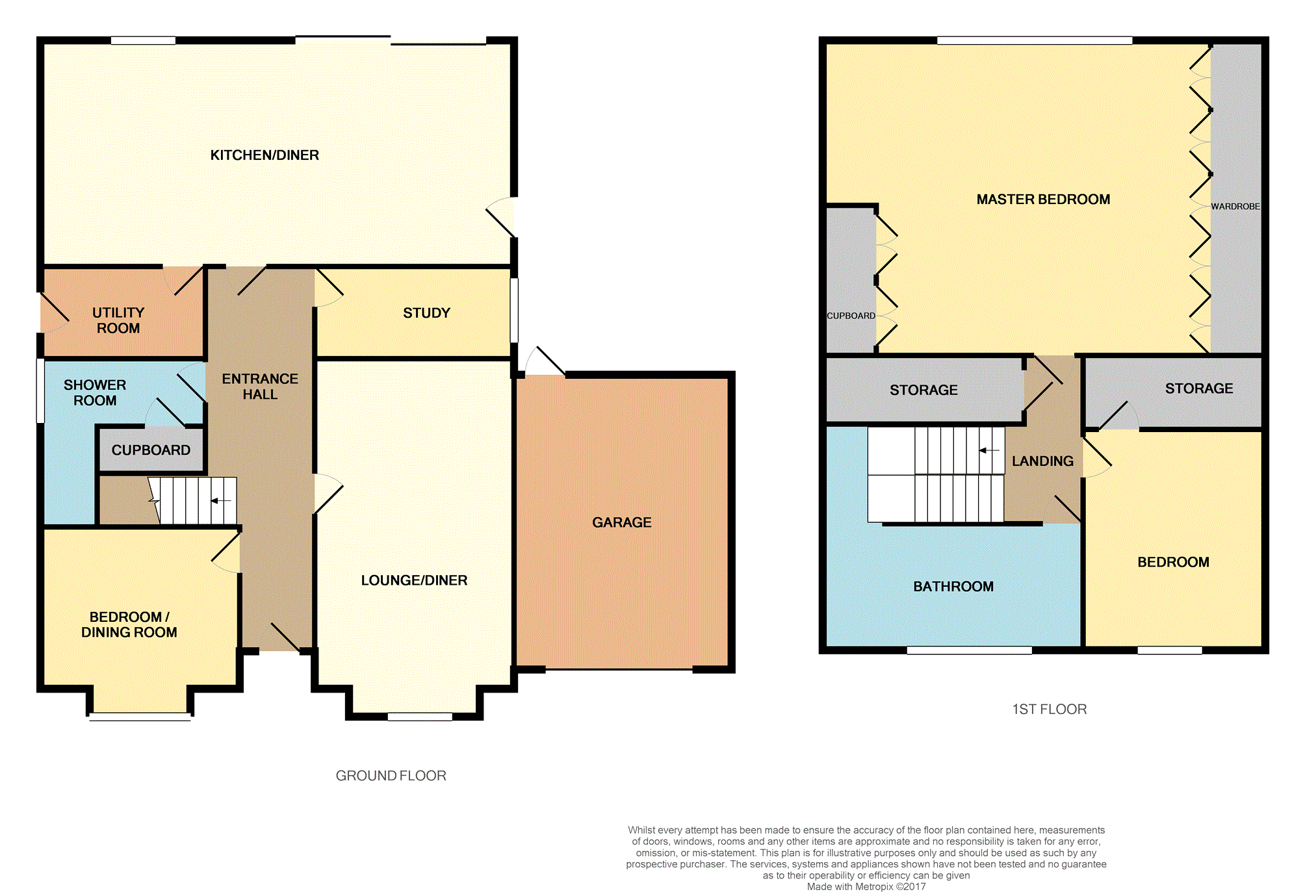3 Bedrooms Detached house for sale in Wigan Road, Leyland PR25 | £ 350,000
Overview
| Price: | £ 350,000 |
|---|---|
| Contract type: | For Sale |
| Type: | Detached house |
| County: | Lancashire |
| Town: | Chorley |
| Postcode: | PR25 |
| Address: | Wigan Road, Leyland PR25 |
| Bathrooms: | 2 |
| Bedrooms: | 3 |
Property Description
***reduced***
**stunning spacious family home**fabulous kitchen/family room**large garden**wonderful master bedroom**
Viewing is highly recommended on this deceptively spacious family home in this popular location, with good access to motorway links this property offers flexible accommodation and in brief comprises; welcoming entrance hall, stunning open plan kitchen and family room family kitchen with integrated appliances, breakfast bar and sitting area overlooking the delightful rear garden, lounge with dining area bedroom three and fabulous ground floor shower room.
To the first floor are two double bedrooms, the master in excess of 22' in width overlooking the ear garden and family bathroom with whirlpool bath and walk in shower.
To the rear is a larger than average enclosed garden with large decked area, lawn with mature trees and shrubs, greenhouse and garden shed. To the front is a gated driveway leading to the front of the property and garage, large lawn area with flower borders. Double glazed and gas central heating throughout. Viewing is highly recommended to fully appreciate this wonderful family home.
Entrance Hall
Spacious entrance hall with door to first floor accommodation and feature stair case to first floor, central heating radiator. Attractive tiled flooring.
Lounge
Double glazed bay window to the front. Central heating radiator, coved ceiling, laminate flooring. Step up to a to dining area, feature fire surround with inset living flame gas fire.
Bedroom Three
Front facing double glazed bay window and central heating radiator. Television aerial.
Study
Side facing double glazed window, central heating radiator.
Shower Room
Stunning Deluxe three piece shower room incorporating low level WC, hand wash basin and walk in shower area with mains shower. Large built in storage cupboard. Tiled flooring and part tiled walls.
Kitchen/Family Room
Breathtaking family room incorporating kitchen and living area. Stunning bright and spacious room overlooking the rear garden. Fitted with a modern large range of wall, drawer and base units with granite worktop extending to breakfast bar and inset sink with mixer taps and under unit lighting. Range-master cooker, integrated dishwasher and fridge freezer. Tiled flooring with underfloor heating. Coved ceiling. Family area has double patio doors to the rear garden, side access door. Television aerial. Door to the Utility Room.
Utility Room
Worktop with inset stainless sink and drainer, space and plumbed for washing machine and tumble dryer, central heating radiator. UPVC double glazed window to the side.
Landing
Modern feature staircase with inset lights and velux window, central heating radiator, large built-in storage cupboard, doors to first floor accommodation
Bedroom One
Wonderful Large master bedroom with dressing table area and a large range of built-in storage cupboards to eaves space. Double glazed window overlooking the rear garden. Central heating radiator, inset spot lights.
Bedroom Two
Double glazed window to the front. Central heating radiator.
Bathroom
Stunning deluxe bathroom fitted with with four piece suite in white comprising hand wash basin in a vanity unit with granite surface, low level WC, large double ended whirlpool bath and double walk in shower area with mains shower. Heated towel rail. Part tiled walls and tiled flooring. UPVC double glazed window to the front.
Front Garden
The property is accessed via a gated driveway providing ample off road parking for many vehicles, large lawn area with shrubs and flower borders. Access to garage and gated access to the rear.
Rear Garden
Large fully enclosed rear garden with large lawn area with mature trees, shrubs and flower beds, raised decked area idea for outside dining and entertaining, mature hedge secluding further garden area with green house and garden shed. Flagged area to side leading to access to the garage and front of the property.
Garage
Fitted with a large range of kitchen units with base, drawer and wall units, contrasting work top with inset sink and drainer hot and cold water supply. Power and lighting. Rear door to the garden and up and over door to the front.
Property Location
Similar Properties
Detached house For Sale Chorley Detached house For Sale PR25 Chorley new homes for sale PR25 new homes for sale Flats for sale Chorley Flats To Rent Chorley Flats for sale PR25 Flats to Rent PR25 Chorley estate agents PR25 estate agents



.png)











