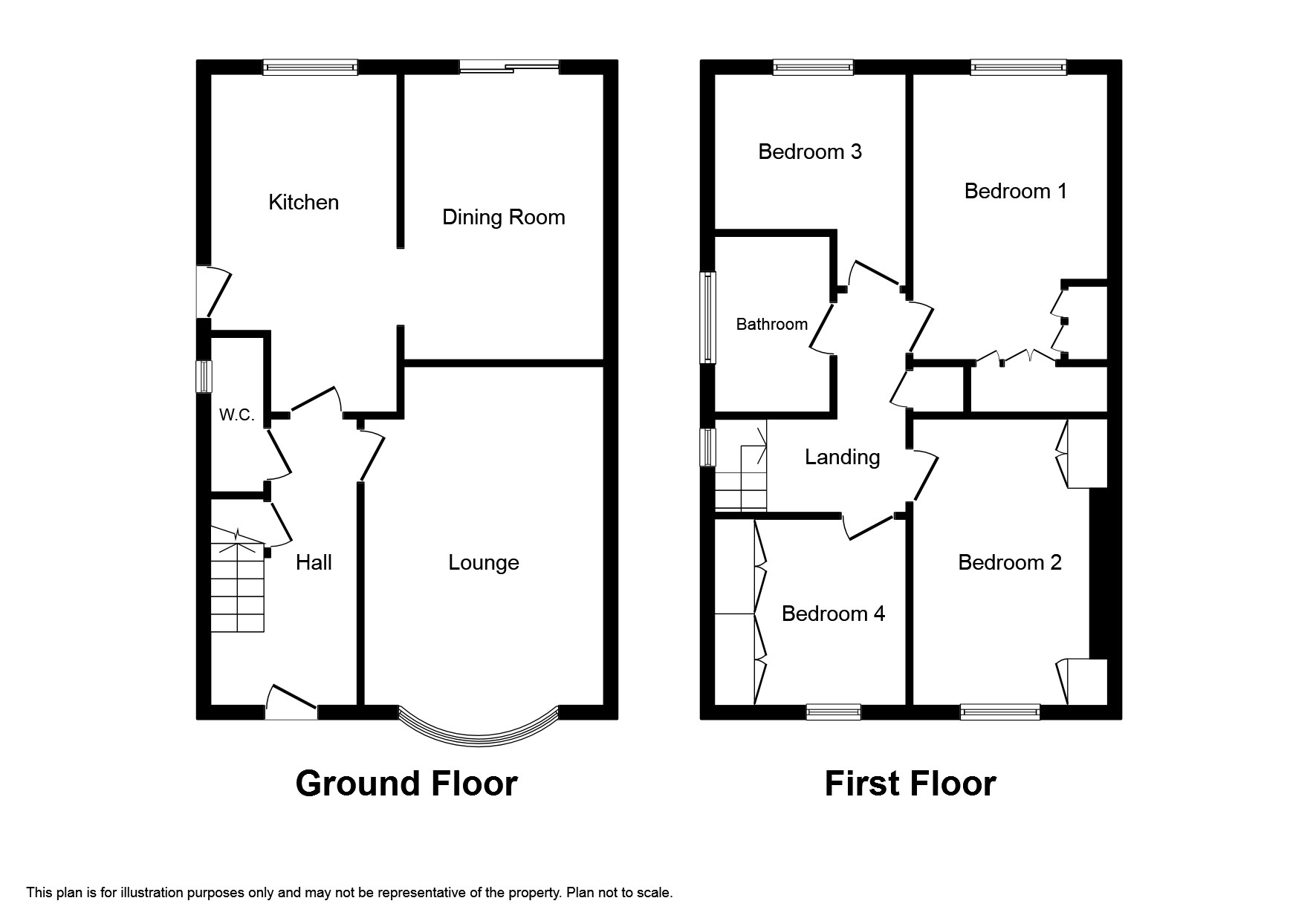4 Bedrooms Detached house for sale in Wigsley Close, Lincoln LN6 | £ 229,950
Overview
| Price: | £ 229,950 |
|---|---|
| Contract type: | For Sale |
| Type: | Detached house |
| County: | Lincolnshire |
| Town: | Lincoln |
| Postcode: | LN6 |
| Address: | Wigsley Close, Lincoln LN6 |
| Bathrooms: | 1 |
| Bedrooms: | 4 |
Property Description
*** family home in popular location *** A four bedroom detached family home situated within this pleasant cul de sac in this ever popular residential location. Internally, the accommodation briefly comprises of an Entrance Hall, Downstairs WC, Lounge, Kitchen, Dining Room, First Floor Landing, Four Bedrooms and a Family Bathroom. Externally, the property has off road parking to the front which leads down the side elevation through double gates and up to the Single Detached Garage, The rear garden is fully enclosed with a patio area and predominately laid to lawn. The property is conveniently positioned for a wealth of nearby amenities, schools and also has good access links in and out of the Cathedral City of Lincoln where a wider range of amenities can be found. Call Kinetic today to view!
Entrance Hall
Stairs to first floor, radiator, laminate flooring, understairs storage cupboard and doors to ground floor accommodation
Downstairs WC
Fitted with a two piece suite comprising a low level WC, hand wash basin, frosted window to side and tiled walls and flooring
Lounge (3.58m (11'9") x 4.83m (15'10"))
Bow window to front, radiator, laminate flooring and an electric fire with surround as the main focal point
Kitchen (4.83m (15'10") x 2.49m (8'2"))
Fitted with and extensive range of high and low level units incorporating a sink and drainer unit, spaces for appliances, window to rear, glazed side entrance door and opening into
Dining Room (3.94m (12'11") x 2.87m (9'5"))
With radiator and sliding patio door leading out to the rear garden
First Floor Landing
Loft access, airing cupboard and doors leading to all bedrooms and bathroom
Bedroom One (4.04m (13'3") x 2.67m (8'9"))
Window to rear, radiator and fitted with a range of built in wardrobes
Bedroom Two (4.17m (13'8") x 2.67m (8'9"))
Fitted with two wardrobes, radiator and window to the front aspect
Bedroom Three (2.74m (9'0") x 2.34m (7'8"))
Window to rear and radiator
Bedroom Four (3.12m (10'3") x 2.11m (6'11"))
Box bay window to front, built in storage above stair bulk, built in wardrobe and radiator
Bathroom
Fitted with a three piece suite comprising of a low level WC, hand wash basin, p-shaped panelled bath with mains shower over and a heated towel rail
Outside
Externally, the property has off road parking to the front which leads down the side elevation through double gates and up to the Single Detached Garage, The rear garden is fully enclosed with a patio area and predominately laid to lawn.
Property Location
Similar Properties
Detached house For Sale Lincoln Detached house For Sale LN6 Lincoln new homes for sale LN6 new homes for sale Flats for sale Lincoln Flats To Rent Lincoln Flats for sale LN6 Flats to Rent LN6 Lincoln estate agents LN6 estate agents



.png)











