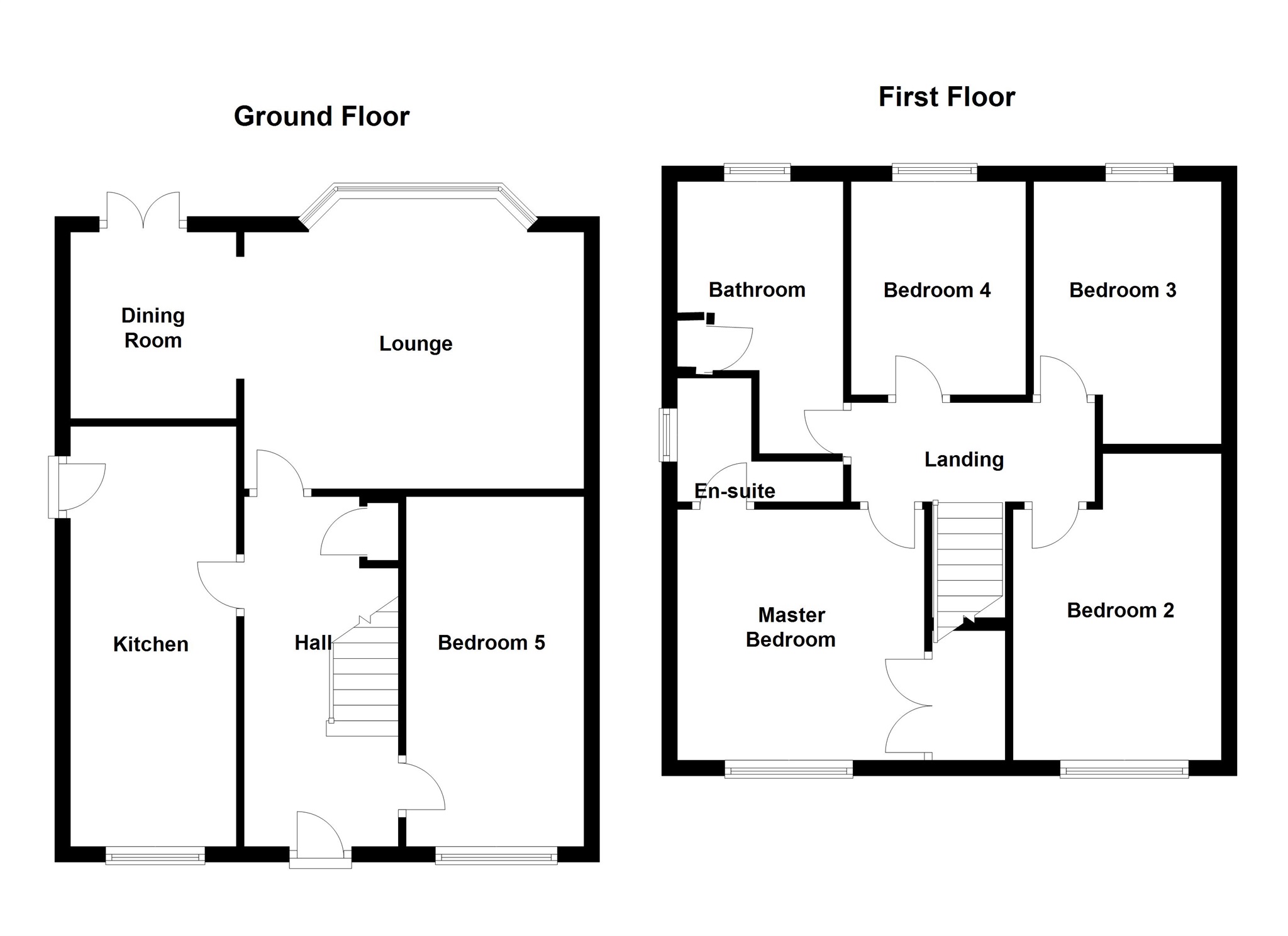5 Bedrooms Detached house for sale in Wild Field, Bridgend CF31 | £ 230,000
Overview
| Price: | £ 230,000 |
|---|---|
| Contract type: | For Sale |
| Type: | Detached house |
| County: | Bridgend |
| Town: | Bridgend |
| Postcode: | CF31 |
| Address: | Wild Field, Bridgend CF31 |
| Bathrooms: | 3 |
| Bedrooms: | 5 |
Property Description
Summary
A beautifully presented four/five bedroom detached property offered for sale on the popular Broadlands development. Broadlands has many amenities available locally that include schools, shops, pubs and restaurants. The property is situated along a quiet road of just four houses.
Description
A beautifully presented four/five bedroom detached property offered for sale on the popular Broadlands development. Broadlands has many amenities available locally that include schools, shops, pubs and restaurants. The property is situated along a quiet road of just three houses and enjoys open views to the front. Internally the property comprises entrance hall, modern kitchen, lounge with opening to dining area, cloakroom and fifth bedroom (previously garage) to the ground floor. To the first floor are four bedrooms with master to ensuite plus family bathroom. To the front of the property is parking for several cars, side access leading to enclosed garden with patio area, decking area and the remainder laid to lawn. The property further benefits from a generous sized storage shed. Viewing is highly recommended on this beautiful family home - to book your appointment please call Peter Alan Bridgend on .
Entrance Hall
Entered via composite front door. Access to lounge, kitchen and bedroom five. Understairs storage cupboard.
Kitchen 17' 9" x 7' ( 5.41m x 2.13m )
Fitted with a matching range of modern wall and base units with worktop space over. Inset sink with mixer tap. Built in four ring gas hob with electric oven. Integrated fridge/freezer and washing machine. Door to garden.
Lounge 10' 10" x 15' 2" ( 3.30m x 4.62m )
Laminate flooring. UPVC double glazed bay window to rear. Opening to dining area.
Dining Room 8' 1" x 7' 2" ( 2.46m x 2.18m )
Laminate flooring. UPVC double glazed french doors to garden.
Cloakroom
Fitted with a two piece suite comprising of wash hand basin and wc.
Bedroom Five 7' 6" x 14' 9" ( 2.29m x 4.50m )
Previously garage. Fitted carpet. UPVC double glazed window to front.
Landing
Access to all bedrooms and bathroom.
Master Bedroom 10' 5" x 10' 7" ( 3.17m x 3.23m )
Fitted carpet. UPVC double glazed window to front. Built in wardrobes. Access to ensuite.
Ensuite
Fitted with a three piece suite comprising of wash hand basin, wc and shower cubicle. UPVC double glazed window.
Bedroom Two 8' 9" x 12' 11" ( 2.67m x 3.94m )
Fitted carpet. Fitted wardrobe. UPVC double glazed window to front.
Bedroom Three 7' 11" x 11' 1" ( 2.41m x 3.38m )
Fitted carpet. Fitted wardrobe. UPVC double glazed window to rear.
Bedroom Four 7' 4" x 9' ( 2.24m x 2.74m )
Fitted carpet. UPVC double glazed window to rear.
Bathroom
Fitted with a three piece suite comprising of wash hand basin, wc and bath. Built in cupboard. UPVC double glazed window.
Outside
To the front of the property is parking for several cars, side access leading to enclosed garden with decking area, patio area and the remainder laid to lawn. The property further benefits from two generous sized storage sheds. Outside electric points. Outside tap.
Property Location
Similar Properties
Detached house For Sale Bridgend Detached house For Sale CF31 Bridgend new homes for sale CF31 new homes for sale Flats for sale Bridgend Flats To Rent Bridgend Flats for sale CF31 Flats to Rent CF31 Bridgend estate agents CF31 estate agents



.png)










