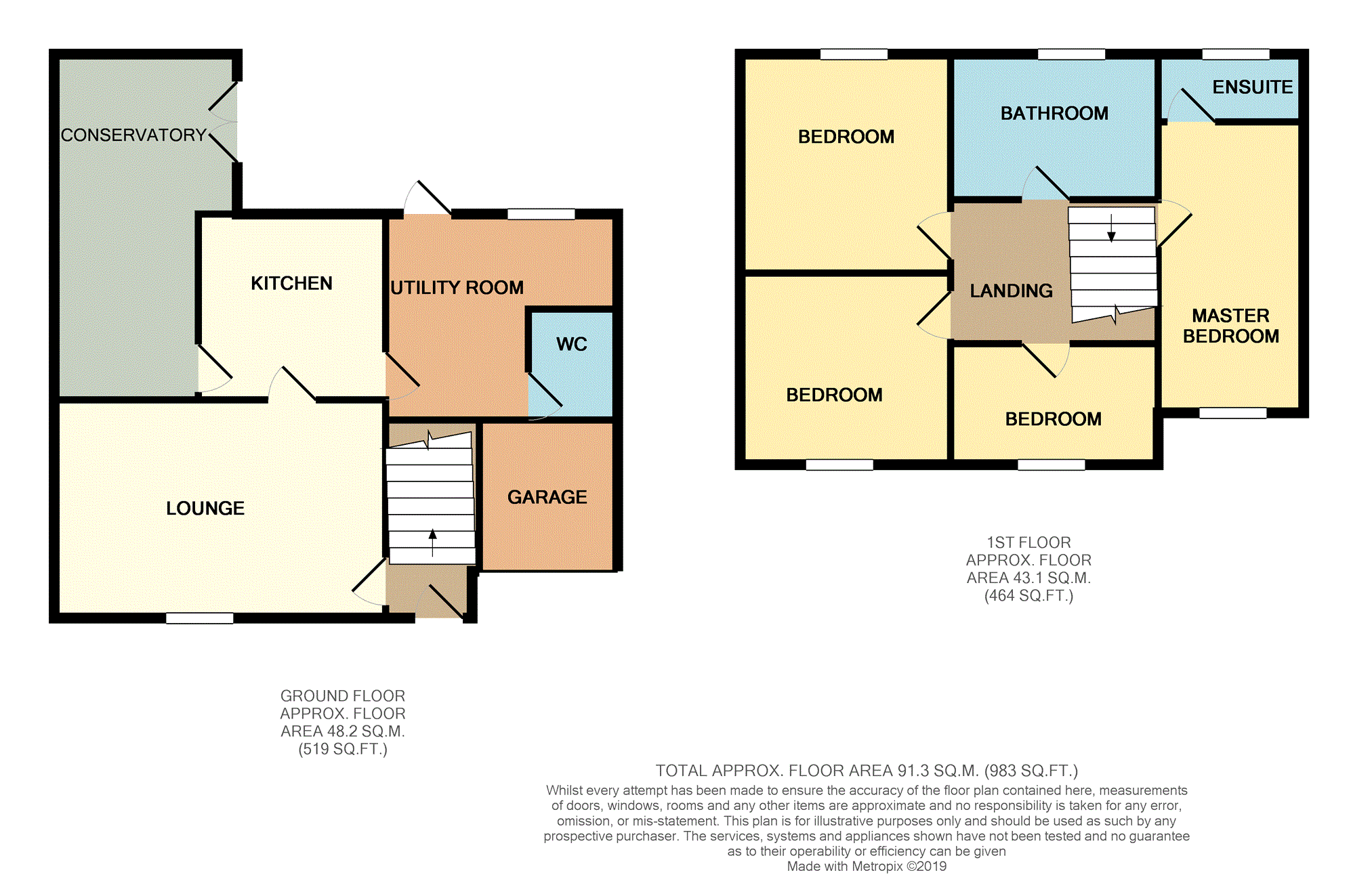4 Bedrooms Detached house for sale in Wildcherry Gardens, St. Helens WA9 | £ 250,000
Overview
| Price: | £ 250,000 |
|---|---|
| Contract type: | For Sale |
| Type: | Detached house |
| County: | Merseyside |
| Town: | St. Helens |
| Postcode: | WA9 |
| Address: | Wildcherry Gardens, St. Helens WA9 |
| Bathrooms: | 1 |
| Bedrooms: | 4 |
Property Description
Purplebricks are delighted to offer this four bedroom detached home set on one of the most prestigious estates within the area. The home is conveniently placed in a quiet cul de sac within walking distance of St Benedict's Woods which is protected and managed by the Woodlands Trust. Locally you have an array of amenties such as; shops, schools for all ages and networks perfect for any young growing family.
On viewing you will find a hallway, lounge, kitchen and separate utility room, downstairs cloakroom and dining room flowing into the conservatory. To the first floor there are four bedrooms, Ensuite to the master and a principle bathroom. Externally there are lawned gardens to the front and rear with off road parking for multiple vehicles.
Hallway
Door to the front elevation, stairs to the first floor accommodation and laminate flooring.
Lounge
14ft1x 12ft6
Double glazed bay window with new plantation shutters to the front elevation, living flame gas fire in modern surround, coved ceiling and radiator.
Downstairs Cloakroom
Soft close wc and sink with vanity unit.
Dining / Family Room
22ft9 x 10ft10
Double glazed French doors opening up onto the rear garden, laminate flooring and radiator.
Kitchen
‘8ft9 x 9ft1
Double glazed window to the rear elevation, fitted with a range of wall and base units incorporating sink and drainer, four ring gas hob and oven, integral fridge, radiator and click lock vinyl floor.
Landing
Access to all rooms .
Utility Room
8ft2x 9ft8
Upvc door to the rear elevation, fitted with a range of wall and base units, housing the washing machine and dryer . Click lock vinyl flooring.
Master Bedroom
8ftx12
Double glazed window with plantation shutters to the front elevation and radiator.
Bedroom Two
10ft x 9ft11
Double glazed window to the rear elevation, fitted wardrobes and drawers, radiator.
Bedroom Three
8ft9x 12ft1
Double glazed window with plantation shutters to the front elevation and radiator. Fitted wardrobes.
En-Suite
Double glazed frosted window to the rear elevation. Tiled shower cubicle, soft close wc and sink .
Bedroom Four
7ft11 x 8ft1
Double glazed window with plantation shutters to the front elevation and radiator. Large airing cupboard.
Front Garden
Mainly laid to lawn with a border of mature plants, trees and shrubs .
Rear Garden
Patio area ideal for entertaining and lawned rear garden with some mature shrubs. Side access.
Off Road Parking
Driveway for multiple vehicles
Garage
8ft4 x 6ft1
Storage only . Up and over door .
Property Location
Similar Properties
Detached house For Sale St. Helens Detached house For Sale WA9 St. Helens new homes for sale WA9 new homes for sale Flats for sale St. Helens Flats To Rent St. Helens Flats for sale WA9 Flats to Rent WA9 St. Helens estate agents WA9 estate agents



.png)











