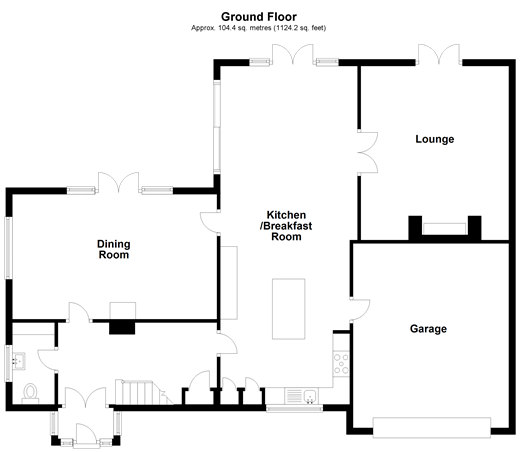5 Bedrooms Detached house for sale in Wilderness Lane, Hadlow Down, Uckfield, East Sussex TN22 | £ 900,000
Overview
| Price: | £ 900,000 |
|---|---|
| Contract type: | For Sale |
| Type: | Detached house |
| County: | East Sussex |
| Town: | Uckfield |
| Postcode: | TN22 |
| Address: | Wilderness Lane, Hadlow Down, Uckfield, East Sussex TN22 |
| Bathrooms: | 2 |
| Bedrooms: | 5 |
Property Description
Having the luxury of being surrounded by an area of outstanding natural beauty is this extended family home dating back to circa 1936.
The impressive sweeping driveway with double garage greets you on arrival and you will not fail to be impressed with the rest of this home.
The formal dining room will be an excellent place to enjoy large family gatherings and there are patio doors opening out to a decked seating area. The stunning open plan kitchen/dining area will no doubt become the hub of this home as it is both perfect for entertaining friends and family and catching up before rushing off to work/school. The spacious lounge has an Inglenook fireplace with an inset log burning stove to cosy up to on those cold winter evenings.
There are five bright and airy bedrooms, two of which open out onto a large balcony where you can enjoy breath-taking views. The master bedroom benefits from an en-suite bathroom and the second bedroom has an en-suite. There is the separate family bathroom which would make the morning routine a lot easier.
The phenomenal easy care rear garden extends to two thirds of an acre and there is no doubt you will enjoy summer evenings around the barbecue whilst the children play freely. It is also worth pointing out there is a raised swimming pool that could easily be removed if not required.
What the Owner says:
We were living in Uckfield and wanted to find a property which was a bit more rural and near to a good school.
After viewing several houses, we came to see this house in Wilderness Lane. We could see a lot of potential in the current property and how we could grow and extend with this house over time. It was the location and the size of the plot and especially the fabulous views which made us decide to buy it.
We have really enjoyed living here over the past 16 years and watching the property grow with us. We will be extremely sad to leave but the time has come for us to move back into town.
Room sizes:
- Ground floor
- Hallway
- Cloakroom
- Lounge 17'3 x 15'2 (5.26m x 4.63m)
- Dining Room 19'8 x 12'2 (6.00m x 3.71m)
- Kitchen/Breakfast Room 33'1 (10.09m) x 12'6 (3.81m) narrowing to 11'9 (3.58m)
- First floor
- Landing
- Master Bedroom 15'8 x 12'2 (4.78m x 3.71m)
- En-suite bathroom
- Bedroom 2 15'3 x 12'6 (4.65m x 3.81m)
- En-suite Shower
- Balcony
- Bedroom 3 14'1 x 9'6 (4.30m x 2.90m)
- Bedroom 4 10'8 x 8'9 (3.25m x 2.67m)
- Bedroom 5 10'7 x 8'9 (3.23m x 2.67m)
- Bathroom
- Outside
- Front & Rear Garden
- Double Garage & Driveway
- Parking for 6 cars
The information provided about this property does not constitute or form part of an offer or contract, nor may be it be regarded as representations. All interested parties must verify accuracy and your solicitor must verify tenure/lease information, fixtures & fittings and, where the property has been extended/converted, planning/building regulation consents. All dimensions are approximate and quoted for guidance only as are floor plans which are not to scale and their accuracy cannot be confirmed. Reference to appliances and/or services does not imply that they are necessarily in working order or fit for the purpose.
Property Location
Similar Properties
Detached house For Sale Uckfield Detached house For Sale TN22 Uckfield new homes for sale TN22 new homes for sale Flats for sale Uckfield Flats To Rent Uckfield Flats for sale TN22 Flats to Rent TN22 Uckfield estate agents TN22 estate agents



.jpeg)











