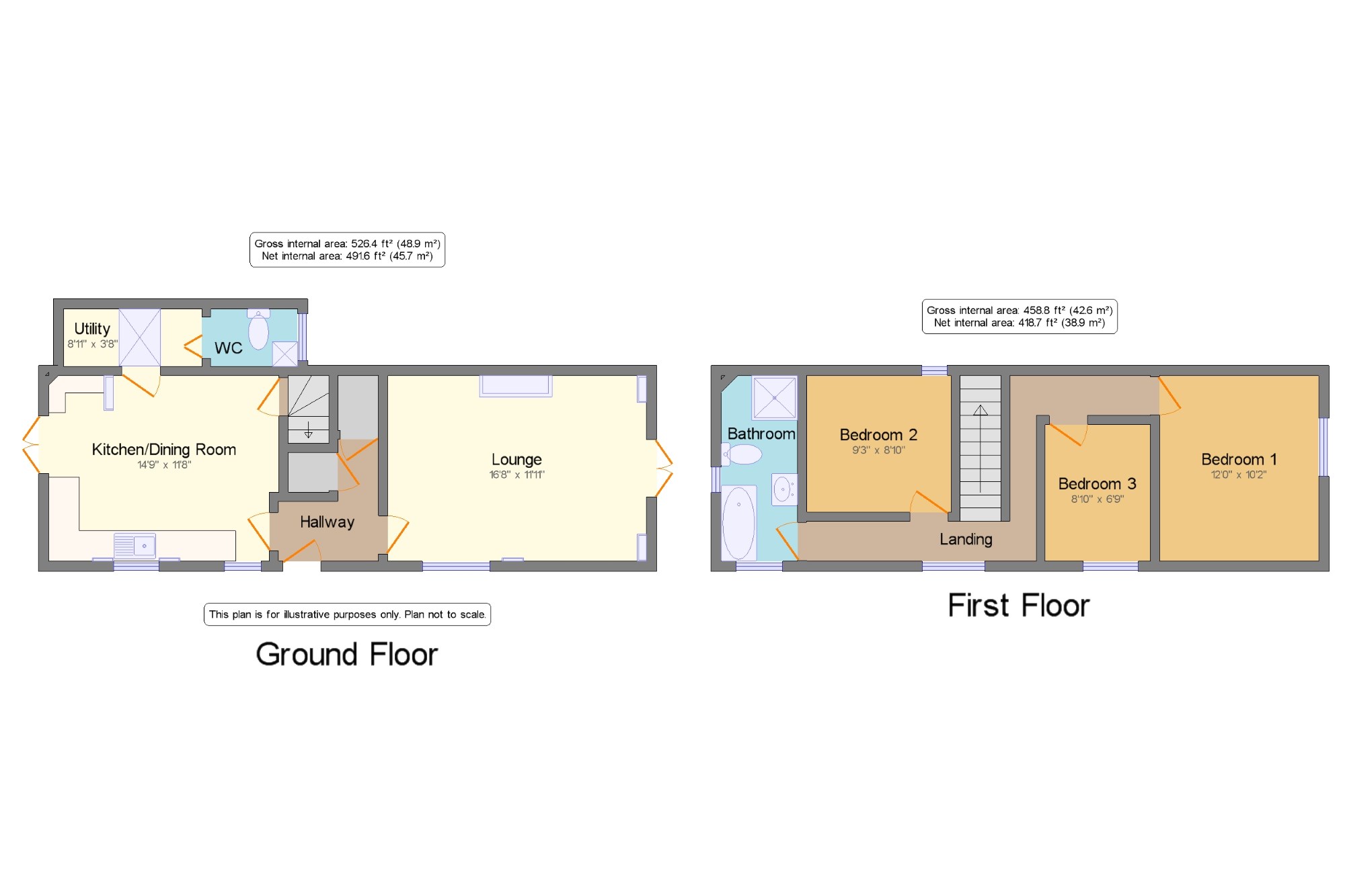3 Bedrooms Detached house for sale in Wilfred Gardens, Ashby-De-La-Zouch, Ashby, Leicestershire LE65 | £ 274,000
Overview
| Price: | £ 274,000 |
|---|---|
| Contract type: | For Sale |
| Type: | Detached house |
| County: | Leicestershire |
| Town: | Ashby-De-La-Zouch |
| Postcode: | LE65 |
| Address: | Wilfred Gardens, Ashby-De-La-Zouch, Ashby, Leicestershire LE65 |
| Bathrooms: | 1 |
| Bedrooms: | 3 |
Property Description
This beautiful period property has been modernised throughout and is within walking distance of the popular market town of Ashby-de-Zouch. It has a quaint cottage garden which fills with sunshine with patio area and lawn with with flower and shrub boarders. It is immaculately presented throughout with good sized lounge and kitchen diner.
Detached
Located Within Walking Distance of Ash-de-la-Zouch
Three Bedrooms
Oak Fitted Dining Kitchen
Garden
UPVC Double Glazed
Immaculately Presented Throughout
Period Property
Hallway x . Composite front door leading to entrance hall, laminate to floor, radiator and doors to kitchen and lounge.
Lounge16'8" x 11'11" (5.08m x 3.63m). UPVC double glazed French doors to the front elevation and window to the side, electric log burner set to wood fire surround and radiator.
Kitchen/Dining Room14'9" x 11'8" (4.5m x 3.56m). Oak base and wall units with wood effect work tops over, a beautiful family dining kitchen with UPVC double doors to the rear cottage garden and UPVC window to the side elevation. Belfast sink, tiled splash backs to walls and tiles to floor. Integrated dishwasher eight ring Range with double gas oven and door to utility and wc.
Utility8'11" x 3'8" (2.72m x 1.12m). UPVC double glazed window to the side elevation, plumbing for washing machine, radiator, tiles to floor and door to wc.
WC x . UPVC double glazed window to the front elevation, low level wc and wash hand basin.
Landing x . UPVC double glazed window to the side elevation and doors to all upstairs rooms.
Bedroom 112' x 10'2" (3.66m x 3.1m). UPVC double glazed window to the front elevation, radiator and laminate to floor.
Bedroom 29'3" x 8'10" (2.82m x 2.7m). UPVC double glazed window to the side elevation and radiator.
Bedroom 38'10" x 6'9" (2.7m x 2.06m). UPVC double glazed window the side elevation and radiator.
Bathroom x . A great sized tasteful bathroom suite with UPVC double glazed window to the side and rear elevation. Having free standing bath with shower, further shower in corner cubicle, low level wc, wash hand basin set to vanity unit, grey tiles to floors and tiled splash backs to walls and towel rail.
Property Location
Similar Properties
Detached house For Sale Ashby-De-La-Zouch Detached house For Sale LE65 Ashby-De-La-Zouch new homes for sale LE65 new homes for sale Flats for sale Ashby-De-La-Zouch Flats To Rent Ashby-De-La-Zouch Flats for sale LE65 Flats to Rent LE65 Ashby-De-La-Zouch estate agents LE65 estate agents



.png)








