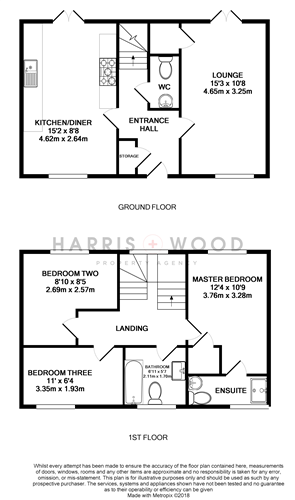3 Bedrooms Detached house for sale in Wilkin Drive, Tiptree, Colchester CO5 | £ 350,000
Overview
| Price: | £ 350,000 |
|---|---|
| Contract type: | For Sale |
| Type: | Detached house |
| County: | Essex |
| Town: | Colchester |
| Postcode: | CO5 |
| Address: | Wilkin Drive, Tiptree, Colchester CO5 |
| Bathrooms: | 0 |
| Bedrooms: | 3 |
Property Description
**guide price £350,000-£360,000** A truly beautiful detached family home in the popular Tiptree village. This three bedroom detached house has been completely renovated to a high standard throughout creating a modern executive style home. The dual aspect kitchen/diner is simply stunning with tiled flooring, integrated appliances, and high-end fixtures and fittings. The living area is also dual aspect with french doors leading to the landscaped garden. The first floor features the master bedroom boasting a luxury en-suite, two further bedrooms and a fully tiled family bathroom. The rear garden has been landscaped to provide the perfect outside entertaining area with decking and paved patio seating areas. Furthermore, the property benefits from a driveway providing off road parking and a garage at the rear. The village of Tiptree features all the essential shops and amenities, as well as great local primary & secondary schools. The village also provides great A12 access and is only a short drive from nearby Colchester and Maldon towns. A substantial family home ready to move straight into, call Harris + Wood today.
Entrance hall
Stairs to first floor, radiator, tiled flooring, storage cupboard, doors to;
WC
Low-level WC, vanity wash hand basin, heated towel rail, tiled flooring
Kitchen/diner
15' 2" x 8' 8" (4.62m x 2.64m) Range of fitted base and eye level units, integrated five ring hob, extractor fan, double oven, dishwasher, fridge/freezer and washing machine, double glazed window to front, double glazed french doors to rear, radiator
Lounge
15' 3" x 10' 8" (4.65m x 3.25m) Double glazed window to front and double glazed french doors, radiator, understairs storage cupboard
Landing
Double glazed window to rear, loft access, doors to;
Master bedroom
12' 4" x 10' 9" (3.76m x 3.28m) Double glazed window to rear, radiator, storage cupboard, door to;
En-suite
Low-level WC, vanity wash hand basin, shower cubicle, chrome heated towel rail, double glazed obscured window to front,
Bedroom two
8' 10" x 8' 5" (2.69m x 2.57m) Double glazed window to rear, radiator
Bedroom three
11' 0" x 6' 4" (3.35m x 1.93m) Double glazed window to front, radiator
Bathroom
6' 11" x 5' 7" (2.11m x 1.70m) Low-level WC, vanity wash hand basin, panelled bath with shower over, fully tiled walls, tiled flooring, double glazed window to front
Rear garden
Fully enclosed by brick wall and panel fencing, raised decking leading from house, large block paved patio with small feature lawn area, gate providing rear access
Externally
Driveway providing off road parking to the front of the property and a garage at the rear.
Property Location
Similar Properties
Detached house For Sale Colchester Detached house For Sale CO5 Colchester new homes for sale CO5 new homes for sale Flats for sale Colchester Flats To Rent Colchester Flats for sale CO5 Flats to Rent CO5 Colchester estate agents CO5 estate agents



.png)











