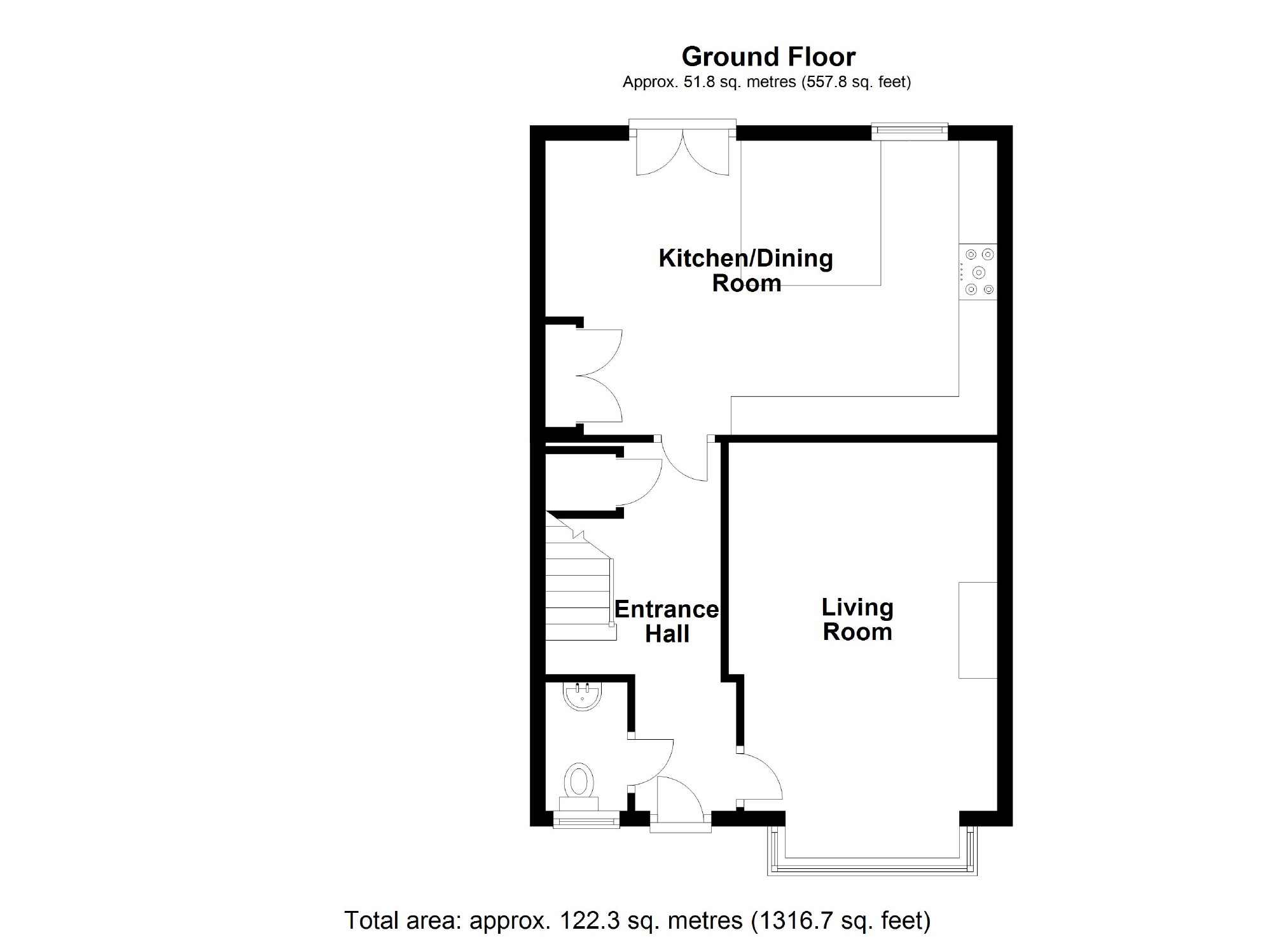4 Bedrooms Detached house for sale in Wilkinson Crescent, Wolverton, Milton Keynes MK12 | £ 410,000
Overview
| Price: | £ 410,000 |
|---|---|
| Contract type: | For Sale |
| Type: | Detached house |
| County: | Buckinghamshire |
| Town: | Milton Keynes |
| Postcode: | MK12 |
| Address: | Wilkinson Crescent, Wolverton, Milton Keynes MK12 |
| Bathrooms: | 2 |
| Bedrooms: | 4 |
Property Description
Offered in stunning condition throughout this spacious family home benefits from ensuite shower room to master, landscaped rear garden, re-fitted kitchen, downstairs cloakroom and single garage & parking.
In further detail this stunning four bedroom family home comprises of entrance hall, downstairs WC, spacious lounge, re-fitted kitchen/diner with integrated dishwasher and double oven. To the upstairs the property boasts four spacious bedrooms with the master benefitting from two built-in double wardrobes and an en-suite and then there is the family bathroom. To the rear of the property is a beautifully landscaped fully enclosed private rear garden and to the front is off road parking for 2-3 vehicles. This gorgeous family home will not be available long, call Alan Francis to arrange your viewing before you miss out.
Location: Wolverton
The River Ouse, Grand Union Canal and links to Ouse Valley Park make Old Wolverton popular for walking, boating and fishing. Wolverton provides restaurants, cafes and pubs, a library, shops and a variety of services including a post office, chemist, opticians, supermarket and several specialist stores. There are also a number of Schools covering the Wolverton and Stony Stratford areas.
The Propety
The details are as follows:
Entrance Hall
Entry via UPVC double glazed front door with glass inset. Radiator, doors to storage cupboard, downstairs WC, lounge, kitchen/dining room with stairs leading to first floor.
Downstairs Cloakroom
Compromising of low-level WC, pedestal sink with splash-back tiling and tiled flooring.
Lounge (4.80 x 3.50 (15'9" x 11'6"))
UPVC double glazed box window to front aspect. Radiator, TV Points, various power points, gas fireplace and carpet flooring. Door leading to kitchen/dining room.
Kitchen/Dining Room (5.89 x 3.83 (19'4" x 12'7"))
UPVC double glazed windows to rear and UPVC double glazed French doors to rear garden. Compromising of matching range of cupboards at base and eye-level with fitted worktops over, 1 and ½ sink and mixer tap, space for Fridge/Freezer, integrated double and single oven with separate five ring gas hob with stainless steel extractor hood above, integrated dishwasher, radiator with tiled flooring.
First Floor
Landing
Loft hatch access with doors leading to bedrooms 1,2,3 and 4 and family bathroom, airing cupboard and carpet flooring.
Master Bedroom (4.75 x 4.47 (15'7" x 14'8"))
UPVC double glazed window to front aspect, radiator, various power points, two built-in double wardrobes with mirrored doors and carpet flooring. Door leading to en-suite.
En-Suite
UPVC double glazed window to front aspect. Compromising of low-level WC, pedestal sink with vanity unit below and shower cubicle with fully tiled walls and tiled flooring.
Bedroom Two (5.59 x 3.10 (18'4" x 10'2"))
UPVC double glazed window to front aspect and UPVC double glazed window to rear aspect. Radiator with carpet flooring.
Bedroom Three (350 x 3.10 plus 0.30 x 0.30 (1148'4" x 10'2" plus 1'0" x 1'0"))
UPVC double glazed window to rear aspect. Radiator and carpet flooring.
Bedroom Four (3.15 x 2.34 plus 0.30 x 0.30 (10'4" x 7'8" plus 1'0" x 1'0"))
UPVC double glazed window to rear aspect. Radiator and carpet flooring.
Family Bathroom
Frosted UPVC double glazed window to side aspect. Compromising of low-level WC, pedestal sink, panelled bath with shower up and over, extractor fan, radiator and tiled splash-backs and tiled flooring.
Outside
Rear Garden
Landscaped rear garden which is mainly laid to lawn with circular paved steps to the decking area. Shingle area and fully enclosed by wooden fencing.
Single Garage
Up and over metal door with power and lighting.
Parking
Off road parking for 2-3 vehicles.
Tenure
Freehold
You may download, store and use the material for your own personal use and research. You may not republish, retransmit, redistribute or otherwise make the material available to any party or make the same available on any website, online service or bulletin board of your own or of any other party or make the same available in hard copy or in any other media without the website owner's express prior written consent. The website owner's copyright must remain on all reproductions of material taken from this website.
Property Location
Similar Properties
Detached house For Sale Milton Keynes Detached house For Sale MK12 Milton Keynes new homes for sale MK12 new homes for sale Flats for sale Milton Keynes Flats To Rent Milton Keynes Flats for sale MK12 Flats to Rent MK12 Milton Keynes estate agents MK12 estate agents



.png)











