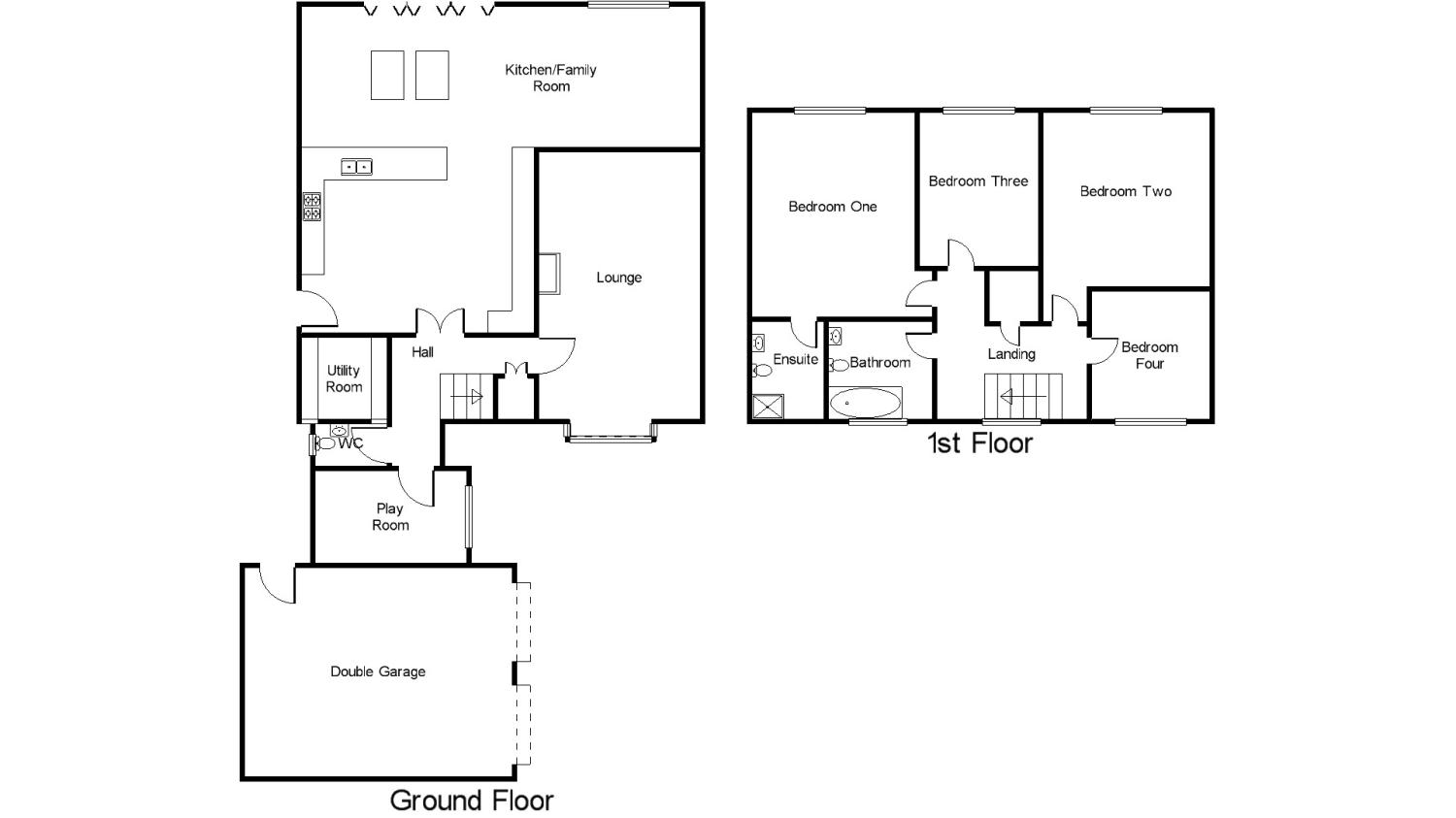4 Bedrooms Detached house for sale in Willenhall Close, Luton, Bedfordshire LU3 | £ 430,000
Overview
| Price: | £ 430,000 |
|---|---|
| Contract type: | For Sale |
| Type: | Detached house |
| County: | Bedfordshire |
| Town: | Luton |
| Postcode: | LU3 |
| Address: | Willenhall Close, Luton, Bedfordshire LU3 |
| Bathrooms: | 1 |
| Bedrooms: | 4 |
Property Description
This impressive light and airy extended detached family home nestled in a quiet cul-de sac is absolutely stunning.
Situated in the desirable Barton Hills development that boasts excellent access to Junction 11 of the M1 motorway and Leagrave Train Station as well as having Sainsburys superstore and filling station within easy access.
This stunning property boasts in excess of 1900 sqft and could well be the forever home that you are looking for. In brief the property comprises; entrance hall with stairs leading to the first floor, cloakroom, study, 19ft lounge with feature fire place, stunning 24ft kitchen/family room with integrated appliances, under floor heating, separate utility room with velux windows and bi-fold doors opening onto an easy maintained rear garden. To the first floor is a chic bathroom suite & four generous size bedrooms, master bedroom with en suite shower room.
Externally the property comprises a private rear garden with paved patio area & artificial lawn, block paved driveway providing ample off road parking leading to a double garage with electric roll over doors.
• fantastic location
• immaculate condition
• double garage
• in excess of 1900 sqft
• stunning hub of home
• solar panels on the roof
Entrance Hall Door to front, radiator, flooring
Cloakroom Wash hand basin, low level WC, tiled, window to side, radiator
Study10'8" x 6'10" (3.25m x 2.08m). Window to front, radiator
Living Room19'6" x 11'2" (5.94m x 3.4m). Window to front, radiator
Kitchen24'6" max x 28'10" (7.47m max x 8.79m). Fitted kitchen with a range of wall and base units, 1 bowl stainless steel sink/drainer with work surface, gas oven, gas hob, plumbing for washing machine and dishwasher, fridge/freezer, window
Utility Room6'7" max x 6'5" (2m max x 1.96m). Wall and base units with work surface, stainless steel sink/drainer, cupboard, plumbing for washing machine, window to rear
Master Bedroom12'9" x 12'3" (3.89m x 3.73m). Double glaze window to rear, radiator
Ensuite Shower cubicle, wash hand basin, low level WC, radiator, window to side, full tiled
Bedroom two11'3" x 10' (3.43m x 3.05m). Window to rear, radiator
Bedroom three9'6" x 8'1" (2.9m x 2.46m). Window to rear, radiator
Bedroom four Double glazed window to side, radiator
Bathroom Bath with shower, wash hand basin, low level WC, fully tiled, radiator
Property Location
Similar Properties
Detached house For Sale Luton Detached house For Sale LU3 Luton new homes for sale LU3 new homes for sale Flats for sale Luton Flats To Rent Luton Flats for sale LU3 Flats to Rent LU3 Luton estate agents LU3 estate agents



.png)











