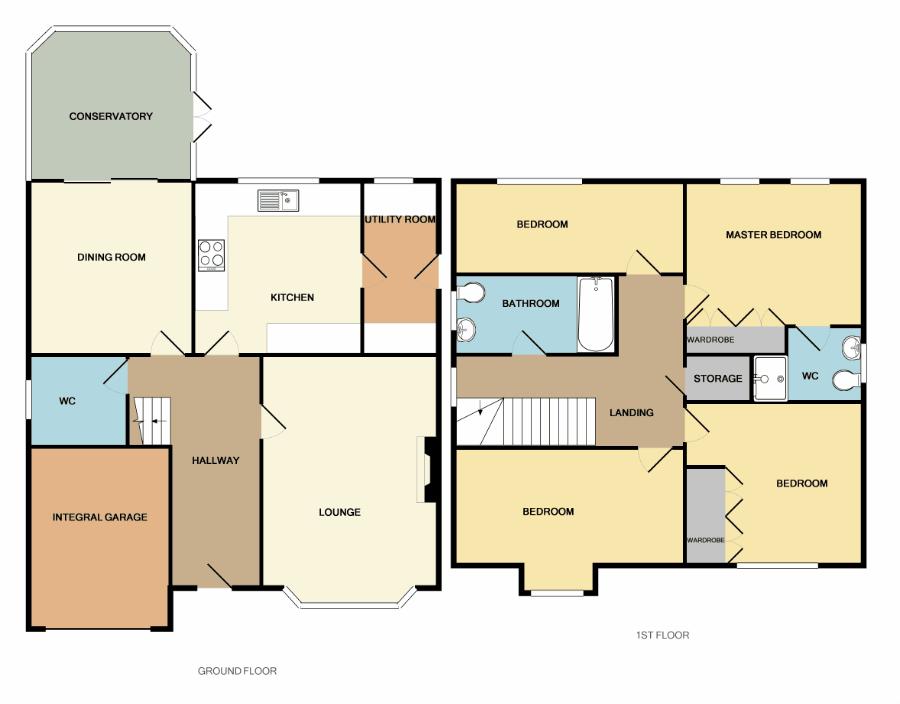4 Bedrooms Detached house for sale in William Coltman Way, Tunstall, Stoke-On-Trent ST6 | £ 244,950
Overview
| Price: | £ 244,950 |
|---|---|
| Contract type: | For Sale |
| Type: | Detached house |
| County: | Staffordshire |
| Town: | Stoke-on-Trent |
| Postcode: | ST6 |
| Address: | William Coltman Way, Tunstall, Stoke-On-Trent ST6 |
| Bathrooms: | 2 |
| Bedrooms: | 4 |
Property Description
We are delighted to present this immaculate, show home standard, family home in William Coltman Way. Comprising briefly of a large lounge, dining room, conservatory, modern fitted kitchen, utility room and downstairs WC; upstairs you can find four good size bedrooms, en suite to master and a family bathroom. Externally, the property benefits from a large garden to the rear, ample off road parking to the front and an integral garage. A truly magnificent home such as this is not one to be missed, so please contact the office on to arrange a viewing.
Entrance Hall (15' 2'' x 6' 7'' (4.62m x 2.01m))
Double glazed front door, radiator.
Lounge (17' 1'' x 10' 7'' (5.20m x 3.22m))
Double glazed front facing bay window, television point, electric fireplace and radiator.
Dining Room (12' 2'' x 8' 11'' (3.71m x 2.72m))
Double glazed sliding doors to conservatory, radiator.
Conservatory (14' 3'' x 9' 6'' (4.34m x 2.89m))
Double glazed with patio doors to rear, television point.
Kitchen (9' 8'' x 9' 8'' (2.94m x 2.94m))
Double glazed rear facing window and door to utility room. Part tiled with wall and base units, integrated dishwasher, wine cooler, oven and hob with cooker hood.
Utility Room (9' 0'' x 4' 0'' (2.74m x 1.22m))
Double glazed rear facing window and door to side. Space for a washing machine/tumble dryer, integrated fridge/freezer.
Cloakroom (6' 3'' x 6' 3'' (1.90m x 1.90m))
Double glazed side facing window. Part tiled with WC and wash hand basin with radiator.
Bedroom One (13' 4'' x 9' 10'' (4.06m x 2.99m))
Two double glazed rear facing windows, television and telephone point, built in wardrobes, radiator and access to en suite.
En-Suite (5' 11'' x 5' 11'' (1.80m x 1.80m))
Double glazed side facing window with WC, wash hand basin, shower cubicle, radiator and extractor fan.
Bedroom Two (12' 7'' x 11' 10'' (3.83m x 3.60m))
Double glazed front facing window, television point and radiator.
Bedroom Three (12' 3'' x 10' 4'' (3.73m x 3.15m))
Double glazed front facing window, built in wardrobes, television point and radiator.
Bedroom Four (10' 7'' x 6' 11'' (3.22m x 2.11m))
Double glazed rear facing window, television and telephone point and radiator.
Family Bathroom (7' 2'' x 6' 3'' (2.18m x 1.90m))
Double glazed side facing window with WC, wash hand basin, bath with mixer tap, heated towel rail, shaving point and extractor fan.
Externally
To the front of the property you are met with an impressive block paved frontage which provides ample off road parking. Access to integral garage. Feature walling with inset lighting.
To the rear of the property you can find a beautifully manicured garden with Indian stone patio area and a large lawn, enclosed with fencing and flower beds.
Property Location
Similar Properties
Detached house For Sale Stoke-on-Trent Detached house For Sale ST6 Stoke-on-Trent new homes for sale ST6 new homes for sale Flats for sale Stoke-on-Trent Flats To Rent Stoke-on-Trent Flats for sale ST6 Flats to Rent ST6 Stoke-on-Trent estate agents ST6 estate agents



.png)










