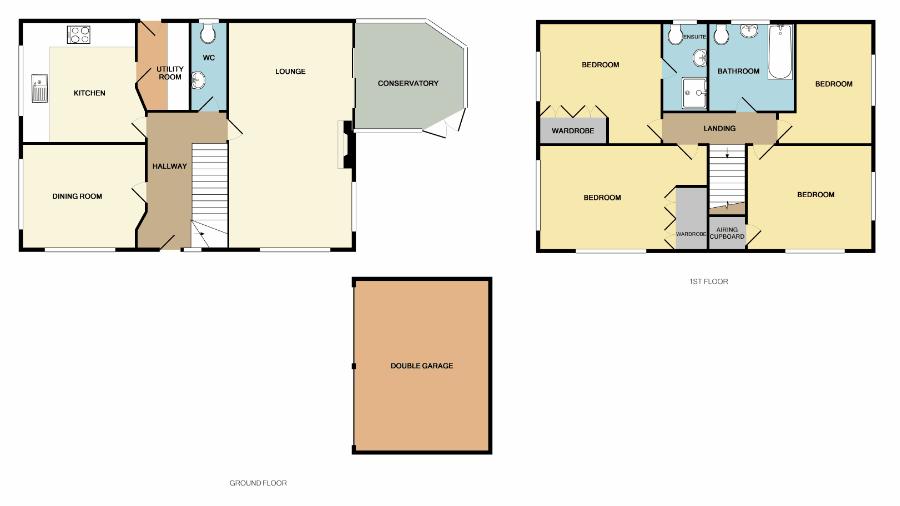4 Bedrooms Detached house for sale in William Coltman Way, Tunstall, Stoke-On-Trent ST6 | £ 254,950
Overview
| Price: | £ 254,950 |
|---|---|
| Contract type: | For Sale |
| Type: | Detached house |
| County: | Staffordshire |
| Town: | Stoke-on-Trent |
| Postcode: | ST6 |
| Address: | William Coltman Way, Tunstall, Stoke-On-Trent ST6 |
| Bathrooms: | 2 |
| Bedrooms: | 4 |
Property Description
We are delighted to present this immaculate four bedroom, detached family home! This impressive property comprises briefly of a fitted kitchen, dining room, large lounge, conservatory, utility room and downstairs cloak room. Upstairs you can find four good size bedroom, en suite to master and a family bathroom. Complete with a large, private rear garden, detached double garage and ample off road parking, this property ticks every box. To view strictly by appointment only, please contact the office to arrange.
Entrance Hall (12' 11'' x 7' 7'' (3.93m x 2.31m))
Double glazed front facing window, radiator and telephone point.
Lounge (18' 2'' x 10' 11'' (5.53m x 3.32m))
Double glazed front and side facing window, feature fireplace, television point and radiator.
Dining Room (11' 10'' x 9' 10'' (3.60m x 2.99m))
Double glazed front and side facing window and radiator.
Kitchen (11' 7'' x 9' 8'' (3.53m x 2.94m))
Double glazed side facing window. Part tiled with wall and base units, gas oven and hob with cooker hood, space for a fridge/freezer and radiator. Access to utility room.
Conservatory (13' 6'' x 11' 8'' (4.11m x 3.55m))
Utility Room (7' 2'' x 5' 2'' (2.18m x 1.57m))
Door to rear, wall and base units with plumbing for a washing machine/tumble dryer. Radiator.
WC (6' 9'' x 3' 2'' (2.06m x 0.96m))
Double glazed rear facing window. Part tiled with wash hand basin, WC and heated towel rail.
Master Bedroom (11' 9'' x 10' 6'' (3.58m x 3.20m))
Double glazed side facing window. Built in wardrobes, television point and radiator.
En-Suite (7' 7'' x 4' 8'' (2.31m x 1.42m))
Double glazed rear facing window. Part tiled with shower cubicle, WC, wash hand basin and heated towel rail.
Bedroom Two (14' 10'' x 8' 3'' (4.52m x 2.51m))
Double glazed front and side facing window, built in wardrobes, television point and radiator.
Bedroom Three (10' 9'' x 9' 5'' (3.27m x 2.87m))
Double glazed front and side facing window, airing cupboard housing combi boiler, television point and radiator.
Bedroom Four (10' 7'' x 8' 5'' (3.22m x 2.56m))
Double glazed side facing window, television point and radiator.
Family Bathroom (7' 1'' x 6' 9'' (2.16m x 2.06m))
Double glazed rear facing window. Part tiled with bath and over head shower, WC and wash hand basin with heated towel rail.
Detached Double Garage (16' 4'' x 16' 3'' (4.97m x 4.95m))
Up and over double garage with lighting and power.
Externally
Access to the property is via a tarmac drive suitable for several vehicles, a large private rear garden made up of lawns, flower boarders and is enclosed by fencing.
Property Location
Similar Properties
Detached house For Sale Stoke-on-Trent Detached house For Sale ST6 Stoke-on-Trent new homes for sale ST6 new homes for sale Flats for sale Stoke-on-Trent Flats To Rent Stoke-on-Trent Flats for sale ST6 Flats to Rent ST6 Stoke-on-Trent estate agents ST6 estate agents



.png)










