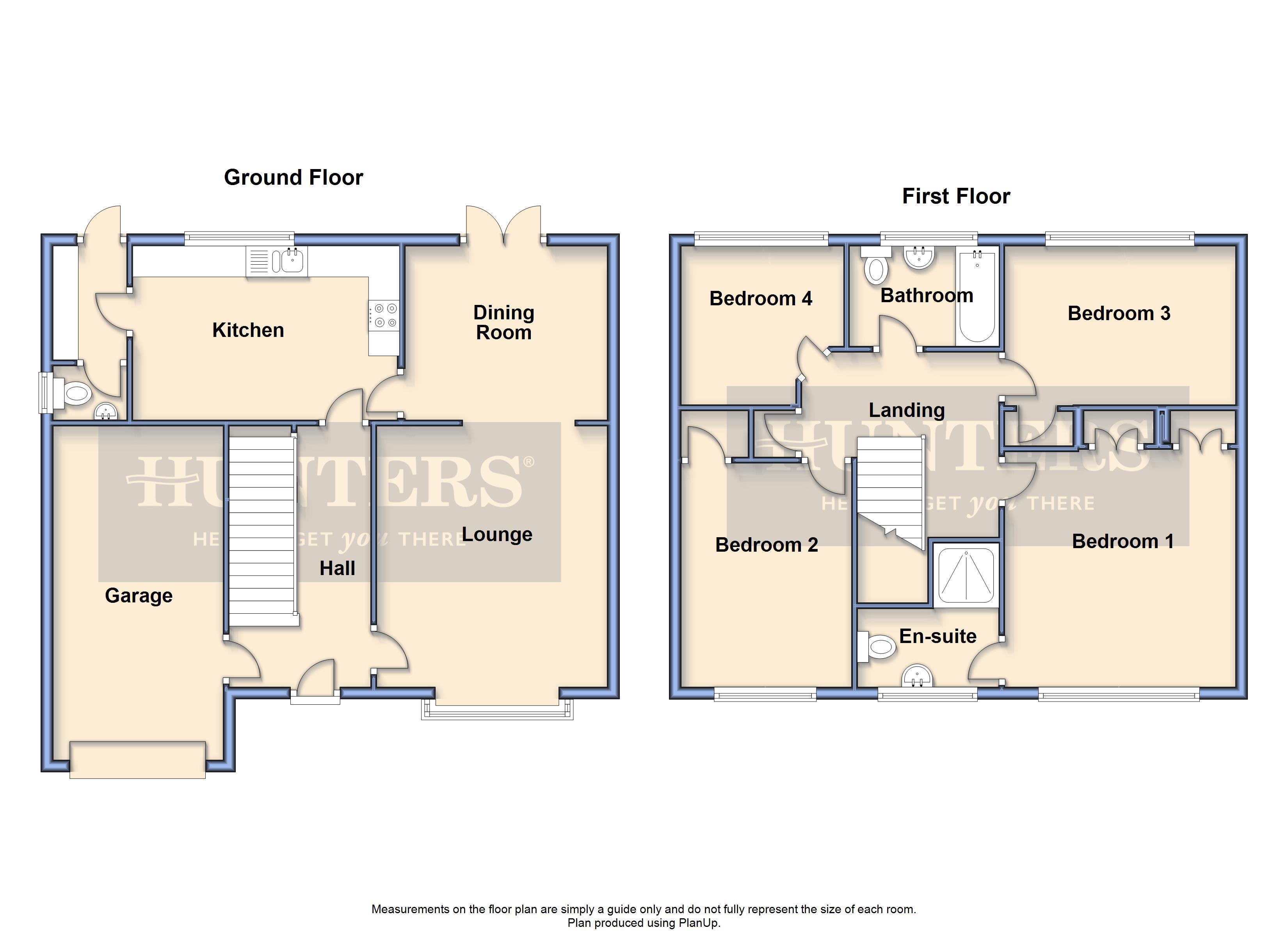4 Bedrooms Detached house for sale in Williams Drive, Guide, Blackburn BB2 | £ 224,950
Overview
| Price: | £ 224,950 |
|---|---|
| Contract type: | For Sale |
| Type: | Detached house |
| County: | Lancashire |
| Town: | Blackburn |
| Postcode: | BB2 |
| Address: | Williams Drive, Guide, Blackburn BB2 |
| Bathrooms: | 0 |
| Bedrooms: | 4 |
Property Description
We are proud to present this family sized detached house to the market. Situated on a quiet cul-de-sac this beautiful property has all the makings for your next dream home.
The accommodation briefly comprises; entrance hallway, lounge, dining room, kitchen, utility room, ground floor WC, and a converted integral garage. To the first floor there are four bedrooms, one en-suite shower room and a three piece bathroom. The house has a spacious footprint and designed with bright crisp colour schemes throughout.
Outside to the front there is a driveway for off-road parking and garden laid to lawn with mature shrubs. To the rear there is a good size lawn garden with a pond & seating area to the back. To the side of the garden there are three vegetable plots with a green house behind.
Williams Drive is positioned on a quiet cul-de-sac, with easy access into neighbouring town centres both Blackburn & Darwen. The M65 is within short proximity as are local bus routes & amenities.
Available now with no chain! Contact a member of our sales team to arrange your viewing.
Entrance hall
With uPVC front door, stairs to the first floor, Polyflor, central heating radiator, under stairs storage and access to games room, lounge and kitchen.
Lounge
5.1m (16' 9") x 3.66m (12' 0")
Polyflor, electric heater with alternating displays, central heating radiator, uPVC double glazed window and double doors to dining room.
Dining room
2.72m (8' 11") x 2.84m (9' 4")
With central heating radiator, Polyflor and uPVC double glazed French Doors.
Kitchen
4.06m (13' 4") x 2.82m (9' 3")
Electric oven, four ring gas hob with extractor over, base and eye level units, ample worktop space, 1.5 bowl sink unit with drainer, plumbed for dishwasher, uPVC double glazed window.
Utility room
1.78m (5' 10") x 1.63m (5' 4")
Plumbed for washing machine, space for dryer, worktop space, central heating boiler, fitted units, splash-back tiling, uPVC door to rear garden.
Cloakroom
1.35m (4' 5") x 0.84m (2' 9")
With W.C, corner wash basin, central heating radiator and uPVC double glazed window.
Converted garage
4.95m (16' 3") x 2.6m (8' 6")
Internal access and with power supply. Easily convertible back to an integral garage if desired.
Bedroom one
3.9m (12' 10") x 12
With built-in wardrobes, central heating radiator and uPVC double glazed window.
En-suite
2.03m (6' 8") x 1.37m (4' 6")
Three piece suite comprising show er cubicle, W.C, wash basin, part tiled walls, central heating radiator, uPVC double glazed window.
Bedroom two
3.4m (11' 2") x 3.38m (11' 1")
Built in wardrobes, central heating radiator and UPVC double glazed window.
Bedroom three
3.23m (10' 7") x 2.7m (8' 10")
Built in cupboard, central heating radiator and UPVC double glazed window.
Bedroom four
2.87m (9' 5") x 2.82m (9' 3")
Central heating radiator and UPVC double glazed window.
Bathroom
2.24m (7' 4") x 1.70m (5' 7")
Three piece suite comprising bath, W.C, wash basin, central heating radiator, part tiled walls and uPVC double glazed window.
Property Location
Similar Properties
Detached house For Sale Blackburn Detached house For Sale BB2 Blackburn new homes for sale BB2 new homes for sale Flats for sale Blackburn Flats To Rent Blackburn Flats for sale BB2 Flats to Rent BB2 Blackburn estate agents BB2 estate agents



.png)











