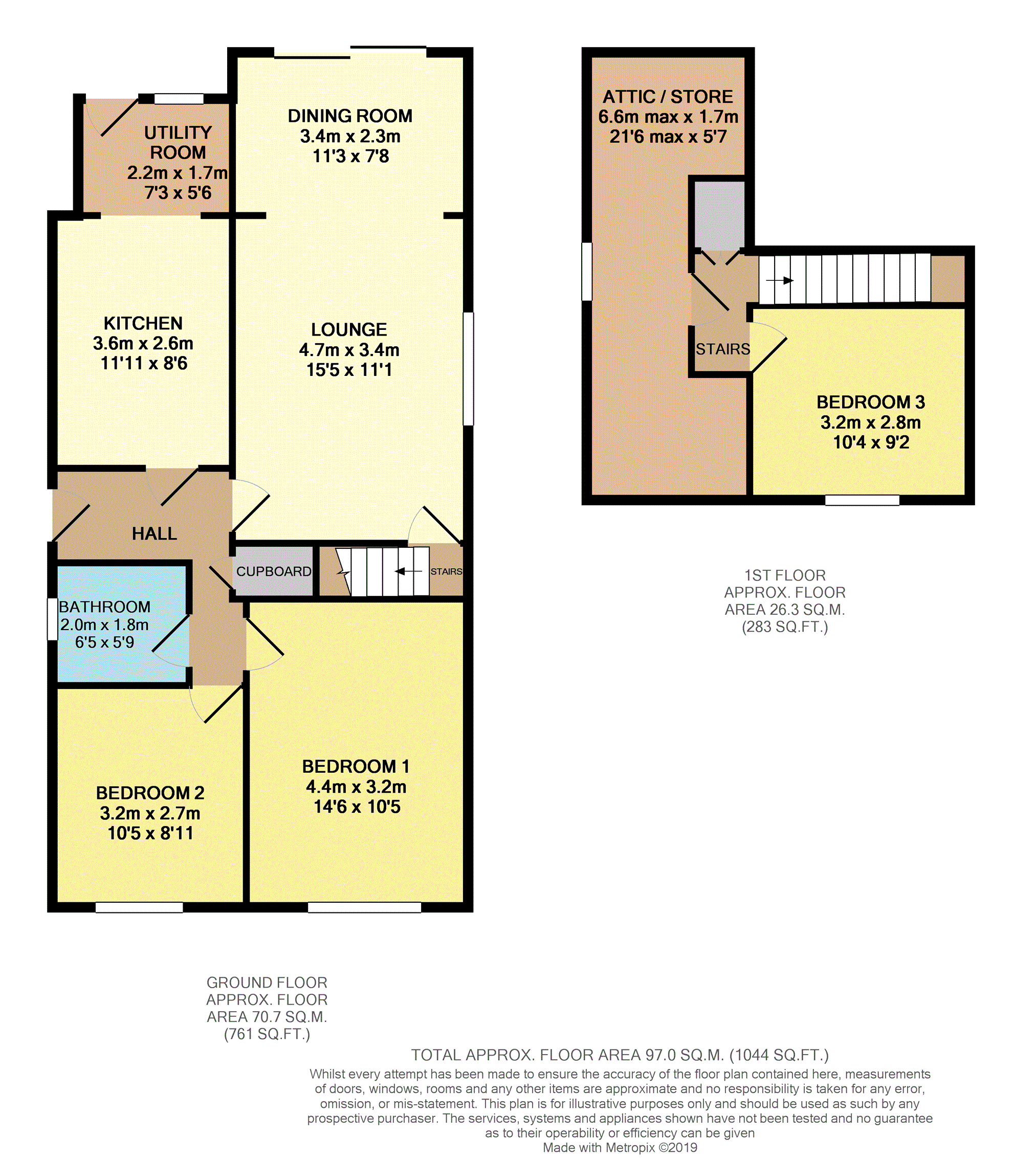3 Bedrooms Detached house for sale in Williamthorpe Road, North Wingfield, Chesterfield S42 | £ 175,000
Overview
| Price: | £ 175,000 |
|---|---|
| Contract type: | For Sale |
| Type: | Detached house |
| County: | Derbyshire |
| Town: | Chesterfield |
| Postcode: | S42 |
| Address: | Williamthorpe Road, North Wingfield, Chesterfield S42 |
| Bathrooms: | 1 |
| Bedrooms: | 3 |
Property Description
Occupying a substantial plot is this detached dormer bungalow. Situated in delightful gardens and having a detached garage and workshop / store. Comprising to the ground floor:- Entrance hallway, lounge through dining room, kitchen, utility area, two double bedrooms and bathroom. Upstairs there is a further double bedroom and an attic / store, which has potential to become the fourth bedroom, (subject to the necessary local planning consents). Gas central heating system and double glazing. Ideally positioned for the local amenities and within reach of the M1 motorway at junction 29.
Entrance Hallway
Accessed via a double glazed entrance door. A cupboard provides storage space.
Lounge/Dining Room
This spacious room has a stone fireplace surround with side plinths incorporating a coal effect electric fire. A stone archway leads through to the dining area where there are patio doors giving access to the rear garden. Double glazed window to the side. Radiator. A door with stairs rise to the first floor accommodation.
Kitchen
Equipped with a range of wall and base units with work surfaces over incorporating a stainless steel single drainer sink unit with mixer tap. Integrated electric oven and gas hob and having space and plumbing for a washing machine. Complementary part tiling. Double glazed window to the side. An open arch leads to the utility area.
Utility Area
Having space for a fridge / freezer and dryer. A double glazed door leads to the rear garden.
Bedroom One
Double glazed window overlooking the front elevation. Radiator.
Bedroom Two
Double glazed window to the front. Radiator.
Bathroom
Fitted with a three piece suite comprising:- panelled bath with shower over, pedestal wash hand basin and low flush WC. Radiator.
Landing
Leading to the bedroom and attic space and having a built - in cupboard providing storage space.
Bedroom Three
Double glazed window to the front. Radiator.
Attic
Double glazed window to the side. Radiator. Wall mounted gas central heating boiler.
Front Garden
To the front of the property there is a lawned garden with borders beds planted with shrubs and trees.
Garage
A long driveway provides vehicular standing space and leads via a wrought iron gate to the detached garage. To the rear of the garage there is a workshop / store.
Rear Garden
The delightful south facing rear garden has a courtyard and garden laid to lawn with a further paved patio which creates an additional seating area.
Property Location
Similar Properties
Detached house For Sale Chesterfield Detached house For Sale S42 Chesterfield new homes for sale S42 new homes for sale Flats for sale Chesterfield Flats To Rent Chesterfield Flats for sale S42 Flats to Rent S42 Chesterfield estate agents S42 estate agents



.png)










