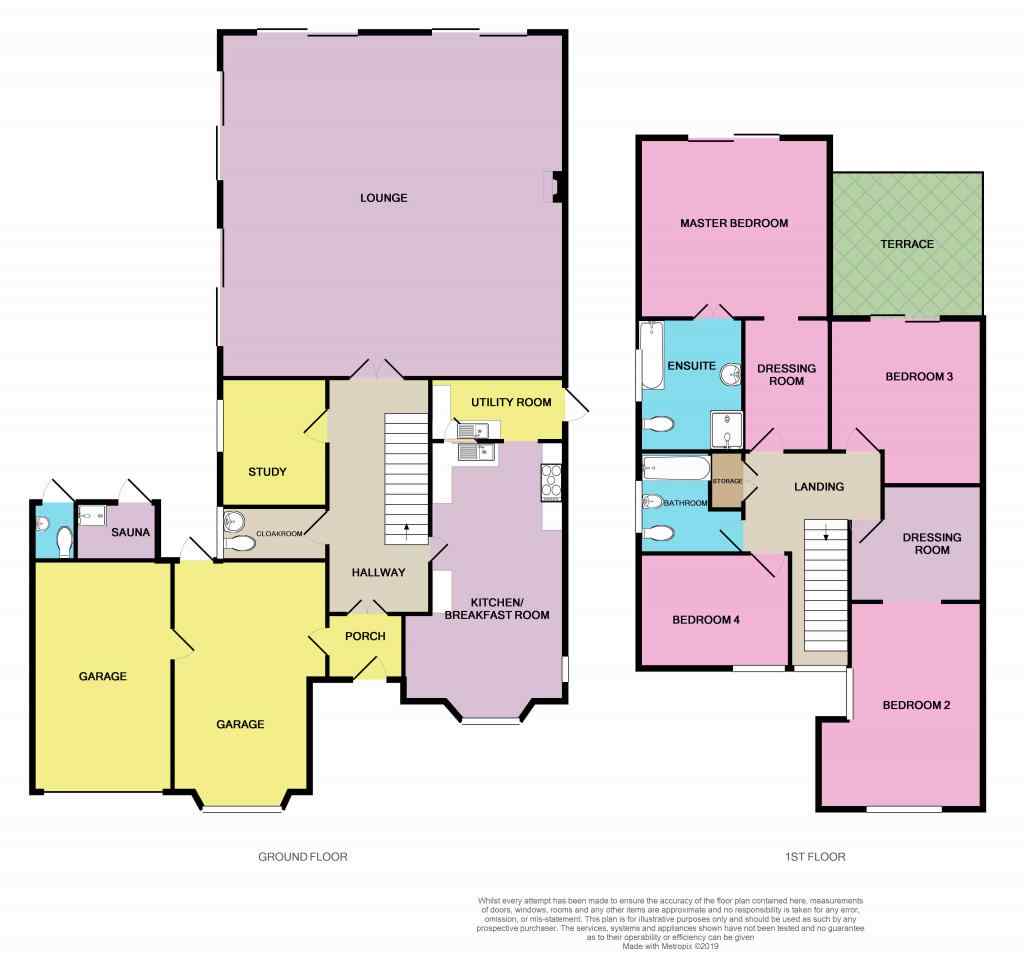4 Bedrooms Detached house for sale in Willingale Way, Southend-On-Sea SS1 | £ 750,000
Overview
| Price: | £ 750,000 |
|---|---|
| Contract type: | For Sale |
| Type: | Detached house |
| County: | Essex |
| Town: | Southend-on-Sea |
| Postcode: | SS1 |
| Address: | Willingale Way, Southend-On-Sea SS1 |
| Bathrooms: | 3 |
| Bedrooms: | 4 |
Property Description
When you enter through the front door, you immediately are in the porch area, with a door, leading out to the garage room.
Continue through double doors into spacious hallway. The ground floor living space is exceptional, you have a very large lounge area, separate kitchen/dining room, ground floor study room and ground floor WC
Upstairs are 4 bedrooms, the master has an en suite bathroom and there is also a separate family bath. There are double doors from two bedrooms, one has a Juliette balcony and the other a beautiful terrace.
The outside is just as fantastic, at the front you have room for at least 5 vehicles to park, to the back is south facing rear garden with its own pool and entertainment area. There are also solar panels in the roof.
Conveniently located within easy walking distance of the beach and sea front, close to the Broadway with a host or shops, bars and restaurants. Thorpe Bay station is within 0.3 miles, which takes you into the city within 50 minutes. It is also within the Bournes Green school catchment area.
This home includes:
- Entrance Porch
Enter through front door into entrance porch with double doors leading to hallway and door into Garage room - Cloakroom
2.13m x 1.48m (3.1 sqm) - 6' 11" x 4' 10" (33 sqft)
Ground floor cloakroom with sink, towel rail and WC - Study/Family Room/Play Room
2.13m x 2.13m (4.5 sqm) - 6' 11" x 6' 11" (48 sqft)
Study or play room, currently used as a bar. - Lounge
8.02m x 8.08m (64.8 sqm) - 26' 4" x 26' 6" (698 sqft)
A large bright and spacious lounge with four sets of double doors that lead into the garden area and a beautiful fireplace. This room is simply stunning with beautiful views of the garden and pool area - Kitchen / Breakfast Room
6.4m x 3.2m (20.4 sqm) - 20' 11" x 10' 5" (220 sqft)
High quality kitchen, with fitted appliances, including double range oven. Window to front - Utility Room
3.2m x 1.47m (4.7 sqm) - 10' 5" x 4' 9" (50 sqft)
Utility room, housing washing machine, sink and drainer and door that leads to rear garden - Master Bedroom
4.17m x 4.22m (17.5 sqm) - 13' 8" x 13' 10" (189 sqft)
Good size master bedroom with double doors to Juliette balcony - Dressing Room
2.9m x 1.83m (5.3 sqm) - 9' 6" x 6' (57 sqft)
Dressing area part of bedroom - Ensuite Bathroom
2.87m x 2.54m (7.2 sqm) - 9' 4" x 8' 4" (78 sqft)
Ensuite to master with massage bath, separate shower, sink, WC and towel rail. Window to side - Bedroom 2
7.47m x 3.05m (22.7 sqm) - 24' 6" x 10' (245 sqft)
Large second bedroom also with dressing area and window to front - Bedroom 3
3.35m x 2.9m (9.7 sqm) - 10' 11" x 9' 6" (104 sqft)
Good size third bedroom, with double doors to terrace - Terrace
3.96m x 2.74m (10.8 sqm) - 12' 11" x 8' 11" (116 sqft)
Terrace leading out from bedroom 3 overlooking garden and pool - Bedroom 4
3.51m x 2.44m (8.5 sqm) - 11' 6" x 8' (92 sqft)
Fourth bedroom, currently used as an office - Family Bathroom
1.99m x 1.77m (3.5 sqm) - 6' 6" x 5' 9" (37 sqft)
Family bathroom with bath, shower, sink, towel rail and WC - Garden
27.43m x 1524m (41803.3 sqm) - 89' 11" x 5000' (449964 sqft)
A beautifully presented L shaped garden with entertaining area and covered brick built barbecue.
Swimming pool, summer house with hot tub, sauna room, shower and WC - Summer House
4.88m x 3.96m (19.3 sqm) - 16' x 12' 11" (208 sqft)
With hot tub and towel rail. - Sauna
There is a separate sauna room in the garden, with a separate shower. - WC
Sink and WC, to save you needing to come into the house when using the pool/entertainment area. - Garage
Single garage - Garage / Office
Room that has been converted from the garage and is now used for storage - Driveway
Driveway with parking for at least 5 possibly 6 cars
Please note, all dimensions are approximate / maximums and should not be relied upon for the purposes of floor coverings.
Additional Information:
Large spacious, detached offered freehold
Heated swimming pool in garden along with shower room and hot tub room
Parking for at least 4 cars on large driveway and 2 garages
A beautiful lounge/dining/living area with floor to ceiling windows to all external walls looking out to garden
Offered chain free.
Band E
Band C (69-80)Please take a moment to study our 2D and 3D colour floor plans and browse through our photographs. If you would like to book a viewing please call us and we will be very happy to show you round at a time that best suits you. EweMove Shoeburyness & Thorpe Bay (we'e open 24/7!)
Marketed by EweMove Sales & Lettings (Shoeburyness & Thorpe Bay) - Property Reference 20729
Property Location
Similar Properties
Detached house For Sale Southend-on-Sea Detached house For Sale SS1 Southend-on-Sea new homes for sale SS1 new homes for sale Flats for sale Southend-on-Sea Flats To Rent Southend-on-Sea Flats for sale SS1 Flats to Rent SS1 Southend-on-Sea estate agents SS1 estate agents



.png)











