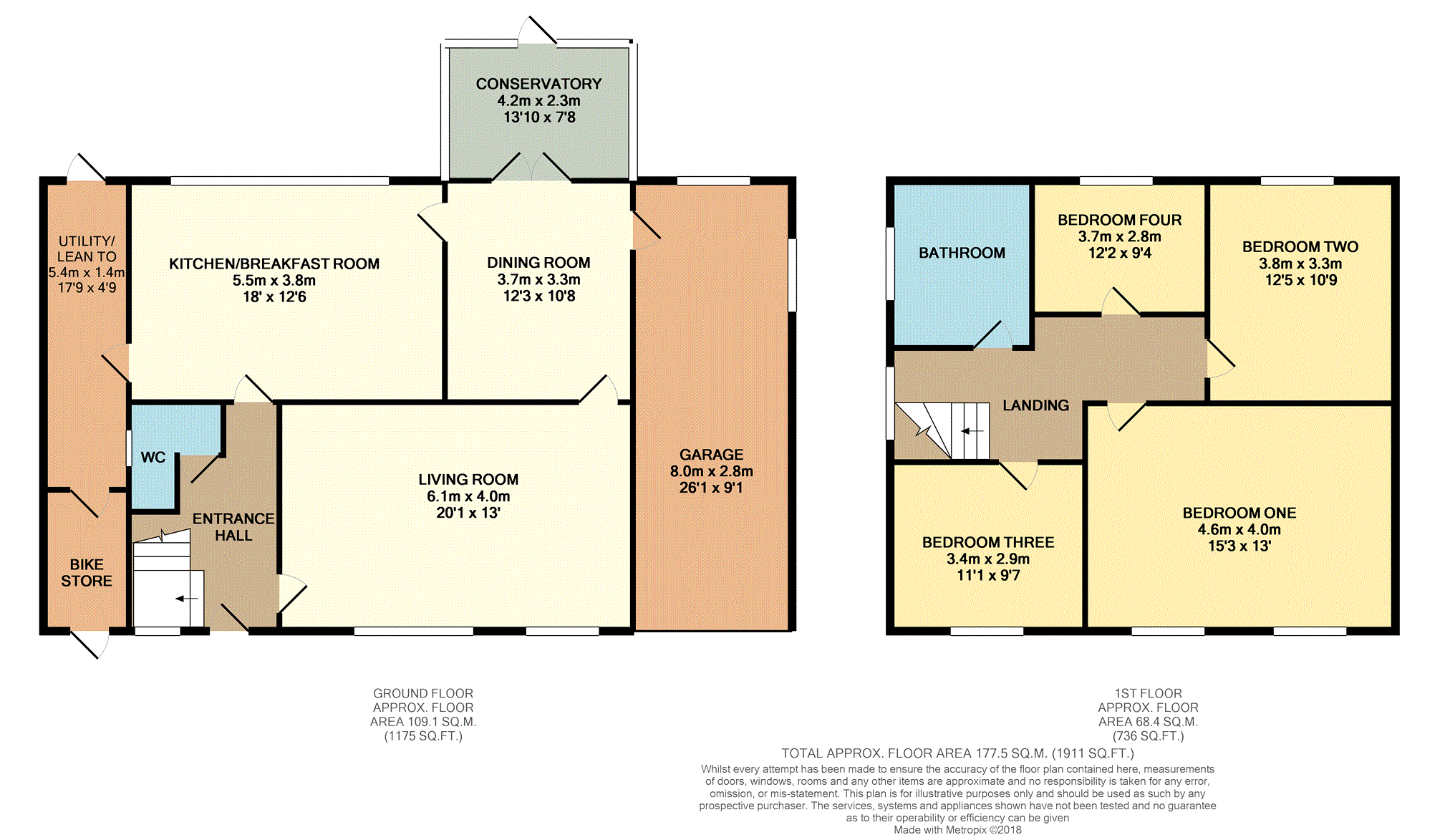4 Bedrooms Detached house for sale in Willingdon Road, Eastbourne BN21 | £ 525,000
Overview
| Price: | £ 525,000 |
|---|---|
| Contract type: | For Sale |
| Type: | Detached house |
| County: | East Sussex |
| Town: | Eastbourne |
| Postcode: | BN21 |
| Address: | Willingdon Road, Eastbourne BN21 |
| Bathrooms: | 1 |
| Bedrooms: | 4 |
Property Description
An Exciting opportunity to purchase this beautifully presented and spacious four bedroom detached family home ideally situated within close proximity to Eastbourne town centre, bus routes, hospital, local schools and amenities.
Enjoying an elevated position with outstanding views to the rear across Eastbourne to the sea.
Accommodation to the ground floor comprises of two spacious reception rooms, fully fitted & generous kitchen/breakfast room, conservatory, lean to/utility area & a downstairs W.C.
To the first floor the property offers four good sized bedrooms & a family bathroom.
Other benefits include gas fired central heating, privately enclosed rear garden, a garage and off road parking for multiple cars.
Viewings come highly recommended via the vendors sole agents.
Vendors Position
The vendors are looking to purchase onwardly.
Entrance Hall
With glazed window to front aspect, under stairs storage, radiator.
Living Room
20' X 13'
Double glazed windows to front aspect, open fireplace, radiator.
Dining Room
12'03" X 10'08"
Double glazed double doors to rear aspect leading into the conservatory, feature fireplace, radiator.
Kitchen/Breakfast
18' X 12'06"
Double glazed windows to rear aspect, door to side aspect leading into the lean to, matching wall & base units with work surface over, 6 ring rangemaster oven with extractor fan over, 1 & 1/2 bowl sink with drainer unit, space for dishwasher & fridge/ freezer, part tiled walls, radiator.
Conservatory
13'10" X 7'08"
Double glazed windows to rear & side aspects, door to rear aspect leading into the garden, radiator.
Lean To
17'09" X 4'09"
With doors to both front & rear aspect, space for washing machine & tumble dryer.
W.C.
Glazed window to side aspect, low level W.C, wash hand basin.
Landing
With double glazed window to side aspect, loft hatch, radiator.
Bathroom
Double glazed window to side aspect, panel enclosed bath with shower attachment, shower cubicle, low level W.C, wash hand basin with vanity unit, part tiled walls, heated towel rail.
Bedroom One
15'03" X 13'
Double glazed window to front aspect, feature fire place, radiator.
Bedroom Two
12'05" X 10'09"
Double glazed window to rear aspect, feature fireplace, radiator.
Bedroom Three
11'01" X 9'07"
Double glazed window to rear aspect, built in wardobe, radiator.
Bedroom Four
12'02" X 9'04"
Double glazed window to rear aspect, eaves storage, radiator.
Garden
Hedge & wall enclosed rear garden mainly laid to lawn with large decked area, summerhouse, side access gate, stunning views across Eastbourne.
Garage
26'01" X 9'01"
With up & over door, glazed window to side & rear aspects, power & light.
Off Road Parking
The property benefits from off road parking for multiple cars to the front aspect.
Property Location
Similar Properties
Detached house For Sale Eastbourne Detached house For Sale BN21 Eastbourne new homes for sale BN21 new homes for sale Flats for sale Eastbourne Flats To Rent Eastbourne Flats for sale BN21 Flats to Rent BN21 Eastbourne estate agents BN21 estate agents



.png)










