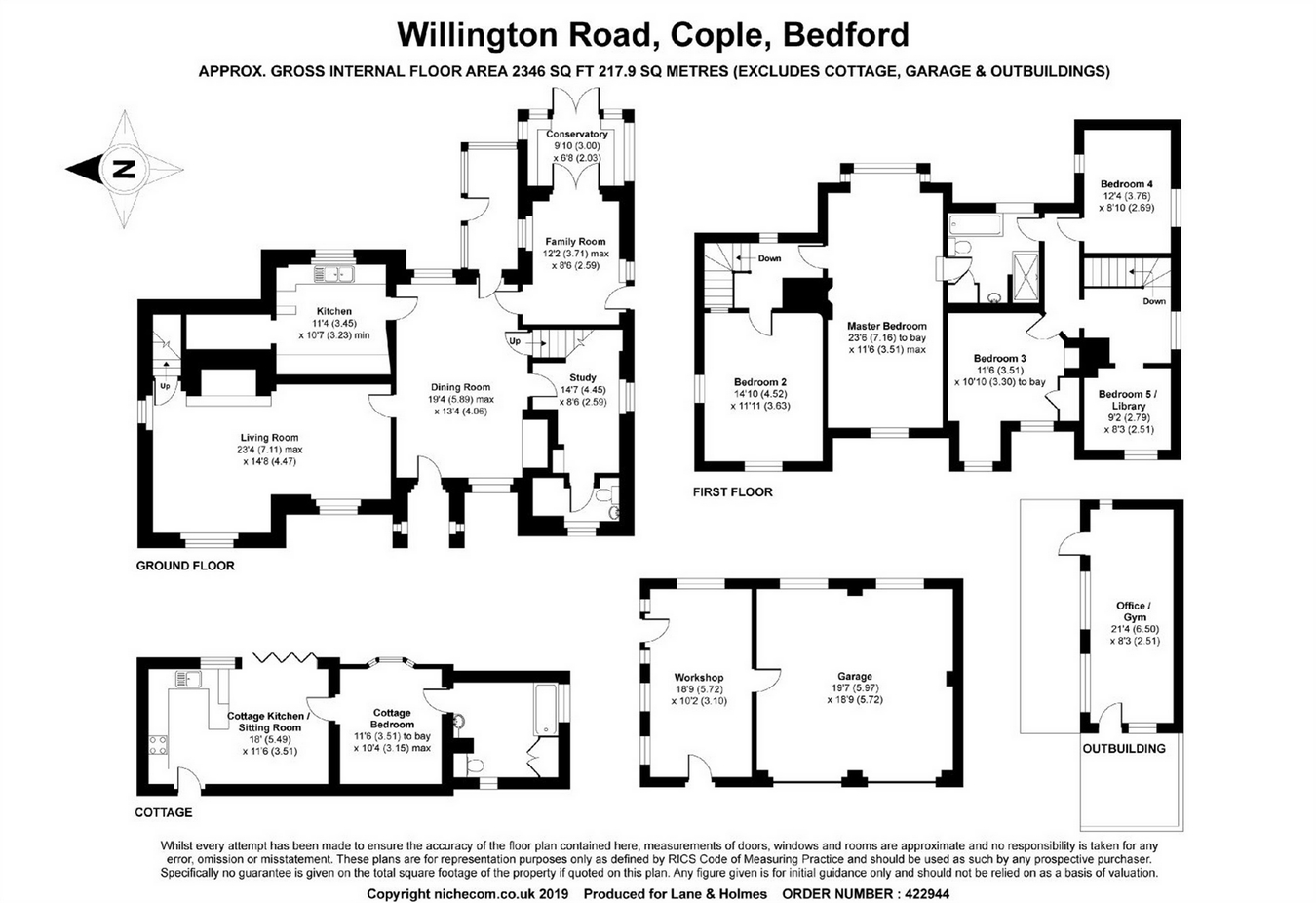5 Bedrooms Detached house for sale in Willington Road, Cople, Bedford MK44 | £ 950,000
Overview
| Price: | £ 950,000 |
|---|---|
| Contract type: | For Sale |
| Type: | Detached house |
| County: | Bedfordshire |
| Town: | Bedford |
| Postcode: | MK44 |
| Address: | Willington Road, Cople, Bedford MK44 |
| Bathrooms: | 0 |
| Bedrooms: | 5 |
Property Description
Key features:
- Grade two listed property
- Three reception rooms
- Study
- Inglenook fireplace
- One bedroom cottage
- Office/gym
- Driveway
- Double garage complex
- Mature 0.75 acre plot (sts)
- Popular village location
Full description:
“The Pyghtles” is a rarely available circa 16th century Grade Two listed, and very well presented, former Elizabethan Hall House.
It occupies a plot of approximately 0.75 acres in the centre of the village of Cople. In addition to the main property, which offers around 2,345 square feet of accommodation, there is a fully self contained one bedroom cottage, a home office/gym with an adjoining veranda and a double garage complex.
Main Cottage
The main cottage is awash with a level of character which has to be seen to be fully appreciated. These character features include a historical timber entrance door, wall and ceiling timbers, oak floors, an inglenook fireplace and brick facing walls. There are further features which include glass with leaded light detail, partly panelled walls and vaulted landing/bedroom areas.
On the ground floor there are three reception rooms and a study, with the family room having access to a quality conservatory. Both the living and dining rooms are particularly spacious and flexible. The kitchen incorporates a double sink, wooden worktops and a potential pantry area. The study also offers access to the ground floor cloakroom.
The first floor accommodation continues to offer considerable character and is accessed via staircases from the living room and dining rooms for access for the two landing areas. There are five bedrooms with a “Jack and Jill” bathroom, with a double width shower and bath, which is accessed from the landing and the master bedroom. The master bedroom is a remarkably characterful room with a beamed vaulted ceiling.
Planning permission has been obtained and implemented for an extension to enlarge the kitchen and add a further bathroom. (ref 10/01037/ful)
The Cottage
Set to the rear of the house, the cottage is a rendered single storey building in excellent order with an open plan kitchen/living room, a bedroom and a bathroom. The Cottage could be perfect as a teenager suite, to house a dependent relative or as an “Airbnb” style let. It also benefits from bi-folding doors to the garden.
The council tax band for the cottage is A.
Office/Gym
This is a further detached building to the rear with power and light and doors opening directly to a covered veranda with lighting.
Outside areas
The overall plot is approximately 0.75 acres (sts). There is a wide driveway and off road parking to the side of the property. There is a courtyard garden area with cobbles and paving with the main garden area beyond which is largely laid to lawn with several trees and there are two pergolas and a children’s play area.
Double garage complex
Accessed from a shared drive way to the side. There is a double garage and adjoining workshop.
Location:
Cople is a popular village located to the east of Bedford and easily accessible from Bedford’s southern bypass, the A421, which links the A1 at the Black Cat roundabout with the M1 at Junction 13. Swift and frequent rail services are available from Bedford station, 5 miles, and the mainline station at Sandy, 6 miles.
The village has its own church, All Saints, The Five Bells Public House, a garage and the newly created Sheerhatch Primary School that came from the merger in 2017 of the Lower Schools in both Cople and nearby Willington.
More extensive shopping, recreational and schooling opportunities, both private and state, are available in nearby Bedford just four short miles away.
Energy Efficiency Rating D
Council Tax Band F
Council tax band for the cottage A
Property Location
Similar Properties
Detached house For Sale Bedford Detached house For Sale MK44 Bedford new homes for sale MK44 new homes for sale Flats for sale Bedford Flats To Rent Bedford Flats for sale MK44 Flats to Rent MK44 Bedford estate agents MK44 estate agents



.png)










