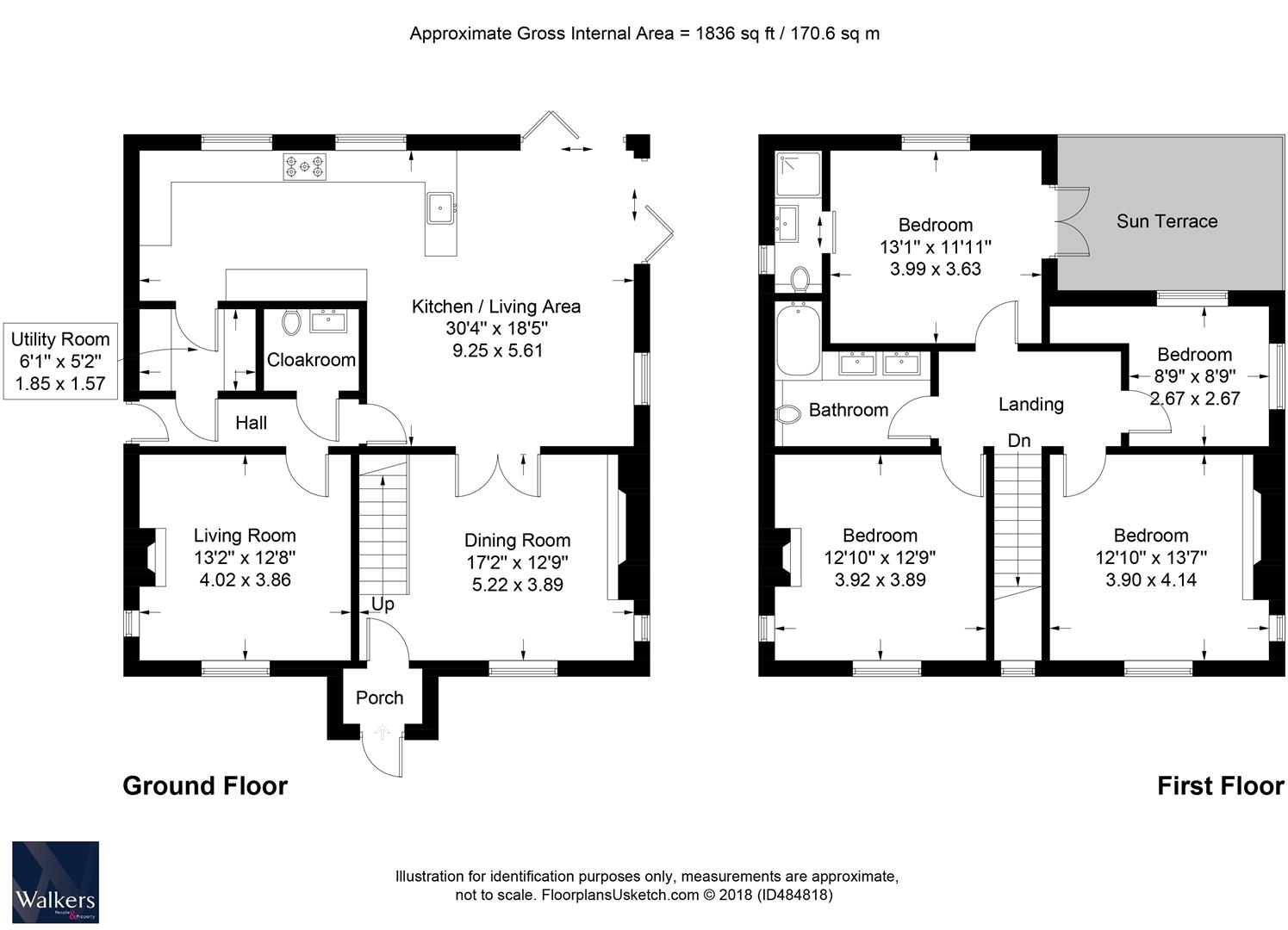4 Bedrooms Detached house for sale in Willow Cottages, Lodge Road, Bicknacre, Chelmsford CM3 | £ 750,000
Overview
| Price: | £ 750,000 |
|---|---|
| Contract type: | For Sale |
| Type: | Detached house |
| County: | Essex |
| Town: | Chelmsford |
| Postcode: | CM3 |
| Address: | Willow Cottages, Lodge Road, Bicknacre, Chelmsford CM3 |
| Bathrooms: | 2 |
| Bedrooms: | 4 |
Property Description
A sublime and sizeable detached period home, largely extended and comprehensively renovated in 2015 to an extremely high standard, enhancing this c.400 year old property to the finest of modern standards, yet seamlessly blending the traditional, original features, including brick fireplaces and exposed timberwork.
Situated on a plot approaching 2/3 of an acre, Woodside Cottage backs directly on to – and has access to – protected woodland and a nature trail. Within the grounds the current owners have created a gym within the carport (easily returned to a carport if required), and also built a log cabin/home office. A delightful pond with fountain is on show from the kitchen and first floor balcony, and the private driveway provides an excellent level of parking.
From the moment you arrive, the Cottage is instantly appealing, with a mixture of weather-boarded elevations under a clay tiled roof. Internally the accommodation is a sheer delight, commencing with two reception rooms within the original part of the house to the front, namely a study/family room and either a formal dining room or additional sitting room. Both these rooms enjoy superb original features, and the entire ground floor features underfloor heating. To the rear is an open-plan kitchen/dining room with two sets of bifold doors overlooking the rear garden. The kitchen is fitted with a range of English shaker units with a variety of integrated appliances, and adjoining the kitchen is a utility room fitted in the same style. A cloakroom/wc completes the ground floor accommodation.
The first floor provides four bedrooms and a bathroom, plus en-suite shower room to the master bedroom and a good size balcony/terrace overlooking the garden and woodland to the rear. The family bathroom is of a great size and presented to a superb standard.
Entrance Hall
Cloakroom
Kitchen/Living Area (9.25m x 5.61m (30'4 x 18'5))
Utility Room
Living Room (4.01m x 3.86m (13'2 x 12'8))
Dining Room (5.23m x 3.89m (17'2 x 12'9))
Porch
First Floor Landing
Master Bedroom (3.99m x 3.63m (13'1 x 11'11))
En-Suite Shower Room
Sun Terrace
Bedroom Two (3.91m x 4.14m (12'10 x 13'7))
Bedroom Three (3.91m x 3.89m (12'10 x 12'9))
Bedroom Four (2.67m x 2.67m (8'9 x 8'9))
Bathroom
Grounds/Gardens Of Two Thirds Of An Acre
Carport - Currently Utilised As A Gym
Log Cabin/Home Office
Property Location
Similar Properties
Detached house For Sale Chelmsford Detached house For Sale CM3 Chelmsford new homes for sale CM3 new homes for sale Flats for sale Chelmsford Flats To Rent Chelmsford Flats for sale CM3 Flats to Rent CM3 Chelmsford estate agents CM3 estate agents



.png)











