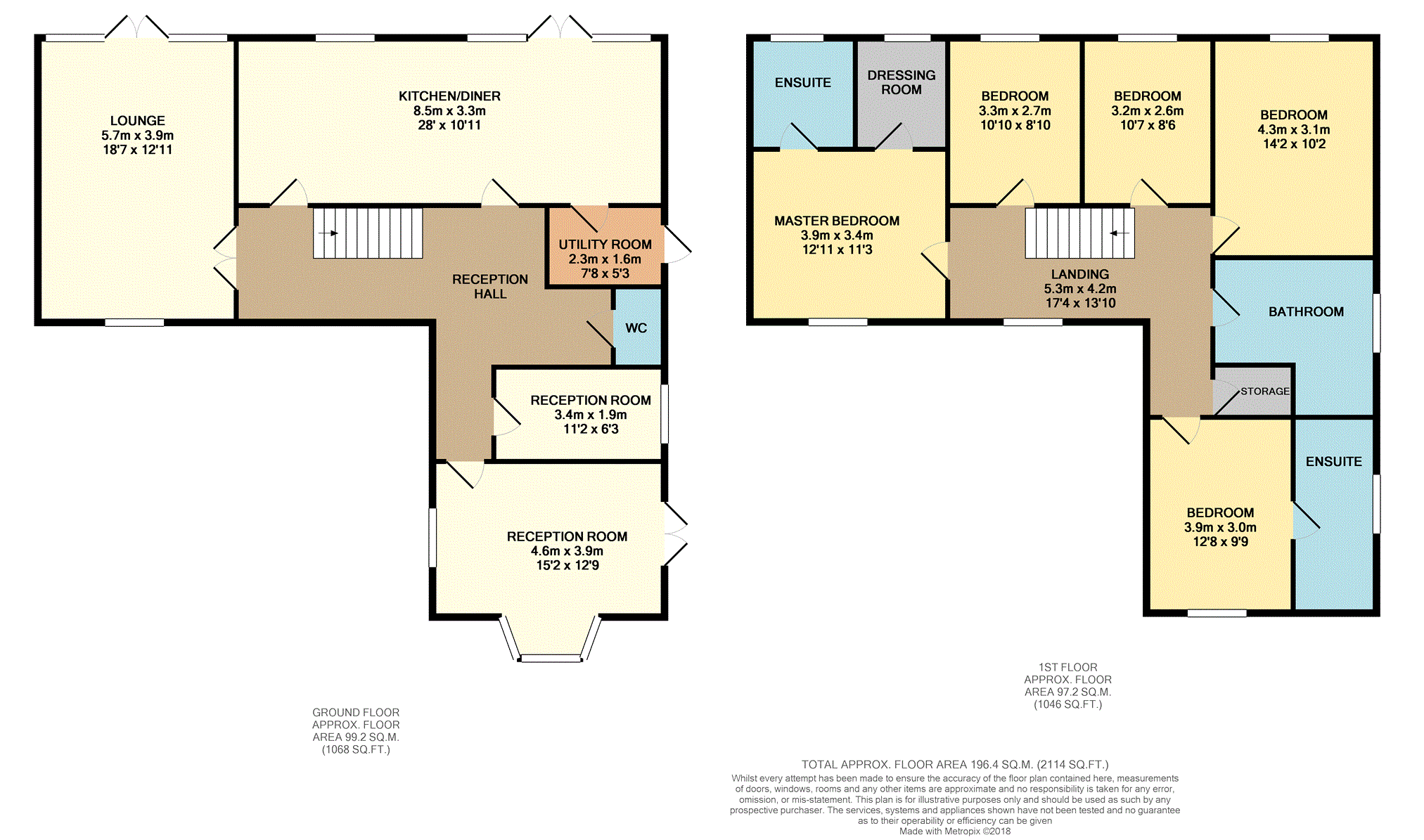5 Bedrooms Detached house for sale in Willow Drive, Cheddleton ST13 | £ 465,000
Overview
| Price: | £ 465,000 |
|---|---|
| Contract type: | For Sale |
| Type: | Detached house |
| County: | Staffordshire |
| Town: | Leek |
| Postcode: | ST13 |
| Address: | Willow Drive, Cheddleton ST13 |
| Bathrooms: | 1 |
| Bedrooms: | 5 |
Property Description
A large five bedroom contemporary house situated in an enviable setting, with large gardens, backing onto woodland with a detached double garage.
Situated on the fringes of this small semi-rural village on a select cul-de-sac is this tasteful contemporary home. Providing stylish accommodation designed to easily adapt to suit a variety of lifestyles, complemented by an exceptional position with one of the largest plots on this residential development.
The living space has a particularly spacious feel which comprises a reception hallway with staircase off to the first floor, cloakroom and access to the kitchen/dining area, lounge, study and dining room.
The lounge has double doors from the hall, feature fireplace with multi fuel stove and French doors leading out to the fabulous rear garden. The open-plan kitchen/dining room is fitted with an extensive range of bespoke units, built-in appliances, dining space and French doors also leading to the rear garden. Internal doors provide access to the utility room and to inner hall. There is a further reception which is currently used as a study. Access then can be gained into a good size family/dining room which is situated to the front of the property with French doors to the garden.
On the first floor is a landing, impressive master suite with dressing room and en suite facilities. There are four further double bedrooms, the largest is a fantastic room with en suite shower room and fitted wardrobe space. A further family bathroom completes the beautifully presented accommodation.
The house is approached by a driveway providing vehicle parking and access to the detached double garage.
To the front, sides and the rear of the house are fabulous gardens, which are a good size, creating wonderful areas for outside entertaining, garden space, all enjoying the woodland aspect to the rear.
Reception Hall
Tiled flooring, stairs off to the first floor, ceiling light, radiator, uPVC double glazed windows to the front aspect, ceiling light, under stairs storage space, double doors to the Lounge.
Lounge
18'07 x 12'11
uPVC double glazed windows to the front and rear aspects, fitted carpet, uPVC double glazed French doors leading out to the rear garden space, uPVC double glazed windows, feature fireplace with stone hearth, oak beamed mantle, multi fuel stove with brick inset, coving to the ceiling, two ceiling lights, radiators.
Kitchen/Dining Room
Dining Area 10'05 x 10'07
Fitted carpet, radiator, uPVC double glazed window to the rear aspect, ceiling light, open plan with the kitchen area.
Kitchen Area - 10'06 x 10'07
A range of bespoke wall and base units with work surfaces over, Belfast sink with central tap, dishwasher, wine rack, space for fridge freezer, gas hob with pan drawers under, electric oven, microwave, extractor hood, tiled flooring, ceiling light, uPVC double glazed window to the rear aspect, part tiled walls, uPVC French doors to the rear, access to the utility room and internal door to the entrance hall.
Utility Room
5'03 x 7'08
Plumbing for washing machine, space for dryer, stainless steel sink unit with drainer, tiled flooring, wall mounted boiler, door to the garden, part tiled walls, extractor fan.
Downstairs Cloakroom
5'03 x 3'04
W.C. Wash hand basin, radiator, ceiling light, extractor.
Office / Study
11'02 x 6'03
Fitted carpet, radiator, uPVC double glazed window to the rear, ceiling light.
Dining / Family Room
15'02 x 12'09 Max narrowing down to 10'02
Fitted carpet, uPVC French doors leading to the rear garden, uPVC double glazed bay window to the front aspect, uPVC double glazed window to the side aspect, ceiling light.
First Floor Landing
Fitted carpet, radiator, uPVC double glazed window to the front aspect, two ceiling lights, loft access, airing cupboard.
Master Bedroom
11'03 x 12'11
Fitted carpet, uPVC double glazed window to the front aspect, ceiling light, coving to the ceiling.
Dressing Room
6'11 x 5'01
Radiator, uPVC double glazed window to the rear.
En-Suite
6'11 x 7'04
Pedestal wash hand basin, W.C. Shower cubicle, part tiled walls, uPVC double glazed window to the rear aspect, ceiling light, heated towel rail.
Bedroom
10'10 x 8'10
Fitted carpet, radiator, uPVC double glazed window to the rear aspect, ceiling light.
Bedroom Four
10'07 x 8'06
Fitted carpet, radiator, uPVC double glazed window to the rear aspect, ceiling light, coving to the ceiling.
Bedroom Three
14'03 x 10'02
Fitted carpet, radiator, uPVC double glazed window to the rear aspect, ceiling light, coving to the ceiling.
Bathroom
A fitted suite which comprises: Bath, fully tiled shower cubicle, pedestal wash hand basin, uPVC double glazed window.
Bedroom Two
12'08 x 9'09
Fitted carpet, radiator, fitted wardrobes with lighting, ceiling light, uPVC double glazed window to the front aspect, coving to the ceiling.
En-Suite Two
Shower, pedestal wash hand basin, W.C. Radiator, uPVC double glazed window to the side aspect. Ceiling light.
Outside
There is ample off road parking provided by the driveway. A detached double garage. Extensive enclosed gardens to the sides and rear aspects, landscaped by the present owners, providing garden and entertaining space backing onto woodland.
General Information
Freehold
Main services connected
Property Location
Similar Properties
Detached house For Sale Leek Detached house For Sale ST13 Leek new homes for sale ST13 new homes for sale Flats for sale Leek Flats To Rent Leek Flats for sale ST13 Flats to Rent ST13 Leek estate agents ST13 estate agents



.png)











